161 High Point Street, Holden Beach, NC 28462
Local realty services provided by:Better Homes and Gardens Real Estate Elliott Coastal Living
161 High Point Street,Holden Beach, NC 28462
$1,050,000
- 4 Beds
- 2 Baths
- 1,280 sq. ft.
- Single family
- Active
Listed by:lesley h williams
Office:re/max at the beach / holden beach
MLS#:100506669
Source:NC_CCAR
Price summary
- Price:$1,050,000
- Price per sq. ft.:$820.31
About this home
This unique, legacy property is ready to bring lots of beach fun to another family. This location is one to pass down to further generations. You have protected canal access in the back to protect your boat and dock from wake action. You also have the amazing ICW views with the second parcel across the street. High Point St has a beach access between it and Lumberton Street for your days on the sand. The proximity to the island center businesses by Brunswick Avenue makes transportation around the island a breeze. This furnished classic beach cottage H plan utilizes every foot of space and even has remodeled bathrooms and kitchen. The LVP flooring makes cleanup quick. Porches, both open and covered, on the front and the back, make shade or sun chasing easy. This house has a large open garage area, outdoor shower, fenced in yard, and a boat lift in the back. The bulkhead was replaced in June 2025. It has a rental history of long and short term, if additional income is wanted. Take a look, this location is premier!
Contact an agent
Home facts
- Year built:1973
- Listing ID #:100506669
- Added:143 day(s) ago
- Updated:October 11, 2025 at 10:22 AM
Rooms and interior
- Bedrooms:4
- Total bathrooms:2
- Full bathrooms:2
- Living area:1,280 sq. ft.
Heating and cooling
- Cooling:Central Air
- Heating:Electric, Heat Pump, Heating
Structure and exterior
- Roof:Shingle
- Year built:1973
- Building area:1,280 sq. ft.
- Lot area:0.12 Acres
Schools
- High school:West Brunswick
- Middle school:Cedar Grove
- Elementary school:Virginia Williamson
Utilities
- Water:Municipal Water Available
Finances and disclosures
- Price:$1,050,000
- Price per sq. ft.:$820.31
- Tax amount:$3,641 (2024)
New listings near 161 High Point Street
- New
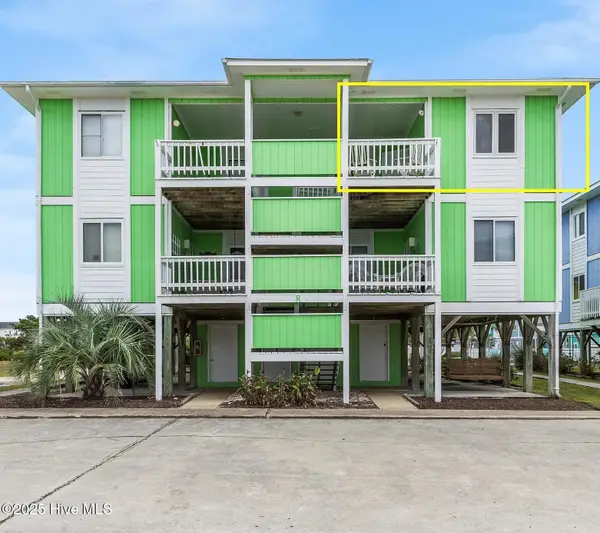 $455,500Active2 beds 2 baths1,012 sq. ft.
$455,500Active2 beds 2 baths1,012 sq. ft.1068 Ocean Boulevard W # 8b, Holden Beach, NC 28462
MLS# 100535531Listed by: COLDWELL BANKER SEA COAST ADVANTAGE - New
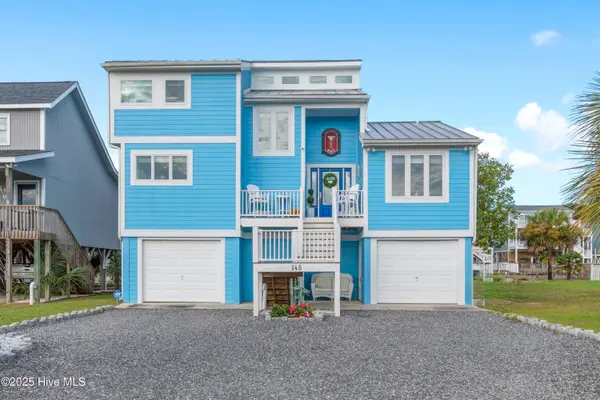 $1,390,000Active3 beds 2 baths2,492 sq. ft.
$1,390,000Active3 beds 2 baths2,492 sq. ft.145 Swordfish Drive, Holden Beach, NC 28462
MLS# 100535486Listed by: COASTAL DEVELOPMENT & REALTY - New
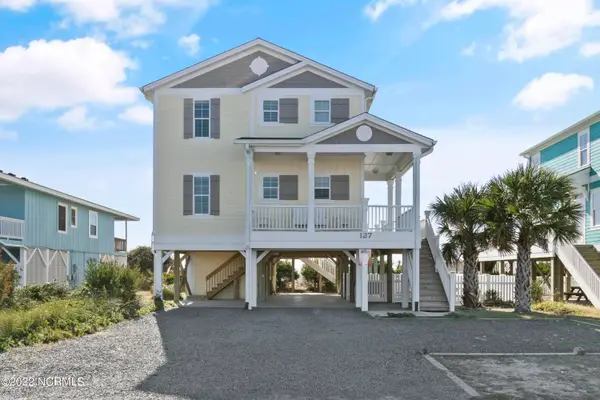 $1,790,000Active4 beds 4 baths1,768 sq. ft.
$1,790,000Active4 beds 4 baths1,768 sq. ft.127 Ocean Boulevard W, Holden Beach, NC 28462
MLS# 100535231Listed by: COASTAL DEVELOPMENT & REALTY - New
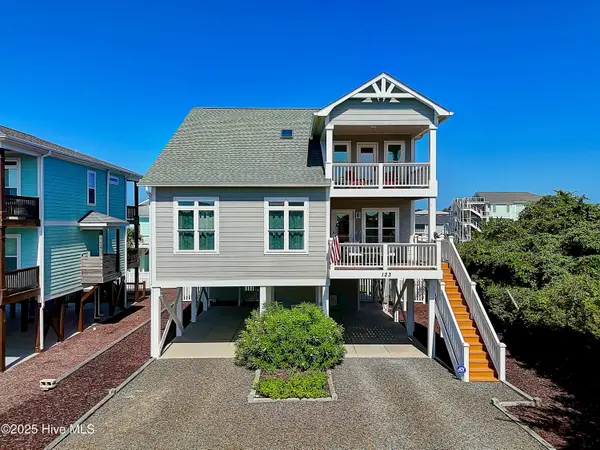 $824,900Active3 beds 4 baths1,844 sq. ft.
$824,900Active3 beds 4 baths1,844 sq. ft.123 Brunswick Avenue E, Holden Beach, NC 28462
MLS# 100534441Listed by: PROACTIVE REAL ESTATE 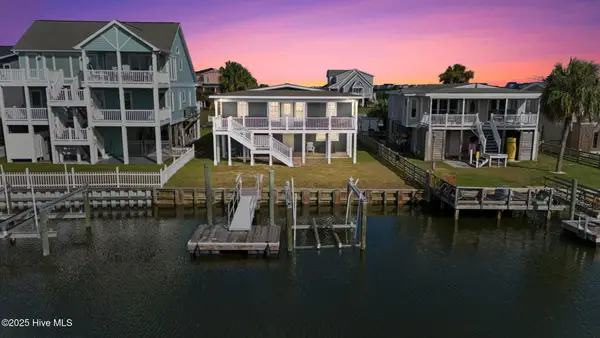 $800,000Pending4 beds 2 baths1,332 sq. ft.
$800,000Pending4 beds 2 baths1,332 sq. ft.139 Swordfish Drive, Holden Beach, NC 28462
MLS# 100534132Listed by: BERKSHIRE HATHAWAY HOMESERVICES CAROLINA PREMIER PROPERTIES $475,000Active2 beds 2 baths832 sq. ft.
$475,000Active2 beds 2 baths832 sq. ft.142 Brunswick Avenue E # A, Holden Beach, NC 28462
MLS# 100532820Listed by: INTRACOASTAL REALTY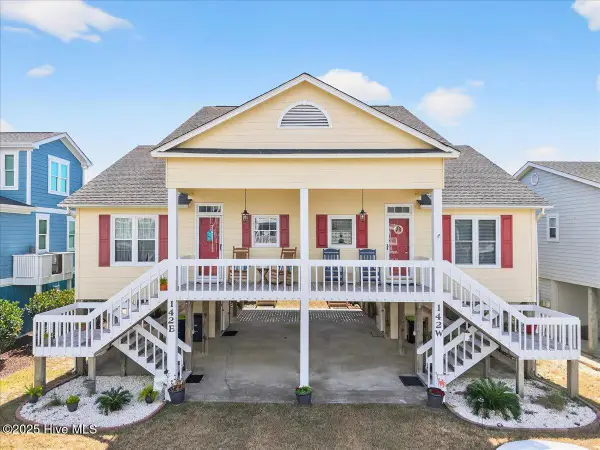 $475,000Active2 beds 2 baths832 sq. ft.
$475,000Active2 beds 2 baths832 sq. ft.142 Brunswick Avenue E # B, Holden Beach, NC 28462
MLS# 100532821Listed by: INTRACOASTAL REALTY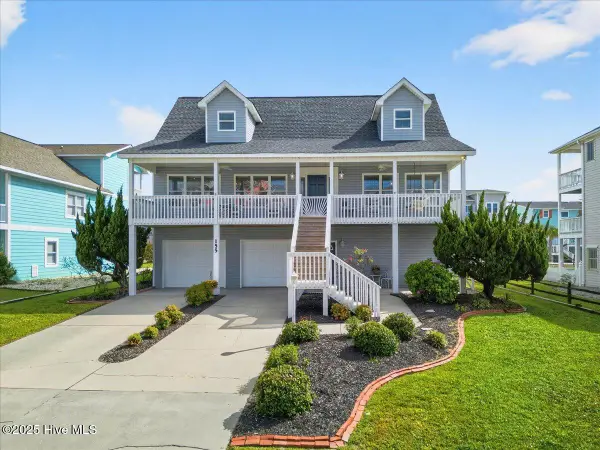 $1,100,000Active4 beds 4 baths3,360 sq. ft.
$1,100,000Active4 beds 4 baths3,360 sq. ft.155 Yacht Watch Drive, Holden Beach, NC 28462
MLS# 100531606Listed by: RE/MAX AT THE BEACH / CALABASH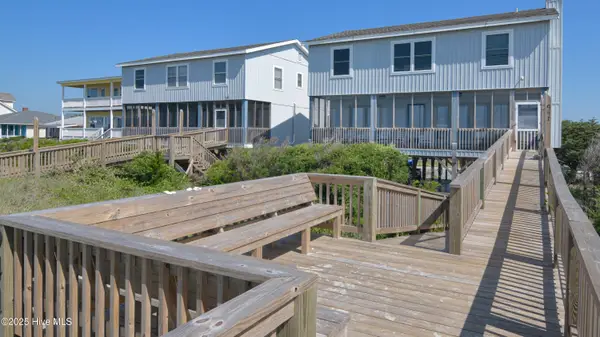 $1,399,000Active5 beds 4 baths2,318 sq. ft.
$1,399,000Active5 beds 4 baths2,318 sq. ft.941 Ocean Boulevard W, Holden Beach, NC 28462
MLS# 100530302Listed by: LANDMARK SOTHEBY'S INTERNATIONAL REALTY- Open Sun, 2 to 4pm
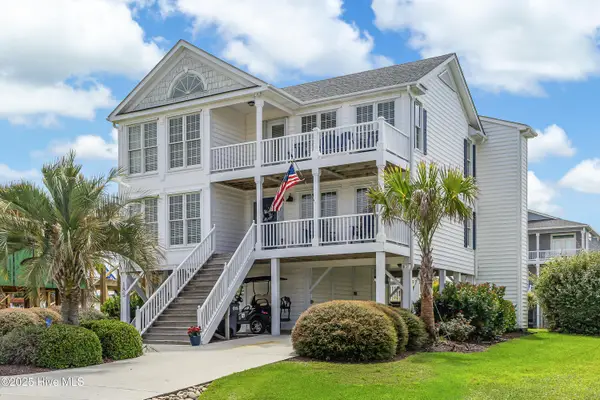 $1,275,000Active4 beds 4 baths2,254 sq. ft.
$1,275,000Active4 beds 4 baths2,254 sq. ft.185 Yacht Watch Drive, Holden Beach, NC 28462
MLS# 100530273Listed by: INTRACOASTAL REALTY
