188 Greensboro Street, Holden Beach, NC 28462
Local realty services provided by:Better Homes and Gardens Real Estate Lifestyle Property Partners
188 Greensboro Street,Holden Beach, NC 28462
$1,489,900
- 3 Beds
- 3 Baths
- 2,750 sq. ft.
- Single family
- Active
Listed by:alan holden
Office:re/max at the beach / holden beach
MLS#:100443474
Source:NC_CCAR
Price summary
- Price:$1,489,900
- Price per sq. ft.:$541.78
About this home
The seller is open to offers including trades and/or seller financing. Creative offers are encouraged. This Beautiful home has the ICW in the front and a wide canal in the back. Spectacular views from the large expansive covered porches front and back add to the enjoyment of waterfront living. Two parcels are included across the street with 123 feet of ICW frontage with your own personal NEW walkway and dock. New floating dock and boat lift on canal. A large open great room and upgraded chefs kitchen with multiple cabinets and storage, large center island, gas stove top and double wall ovens create a cooks dream. Large office/den overlooking the ICW and sunroom overlooking the canal is so peaceful. Ground level has double garages with plenty of storage. Many possibilities for the ground level entertainment room on the canal including a service kitchen with bar, refrigerator and sinks. Also prewired for a hot tub. The homesite is elevated for additional flood protection. Add to the home within the spacious open side yard. Add an elevator if desired. There is so much potential for the new owner to add personal touches to this unique, hard to find home!
Contact an agent
Home facts
- Year built:1984
- Listing ID #:100443474
- Added:520 day(s) ago
- Updated:October 11, 2025 at 10:22 AM
Rooms and interior
- Bedrooms:3
- Total bathrooms:3
- Full bathrooms:2
- Half bathrooms:1
- Living area:2,750 sq. ft.
Heating and cooling
- Cooling:Central Air
- Heating:Electric, Heat Pump, Heating
Structure and exterior
- Roof:Architectural Shingle
- Year built:1984
- Building area:2,750 sq. ft.
- Lot area:0.18 Acres
Schools
- High school:West Brunswick
- Middle school:Cedar Grove
- Elementary school:Virginia Williamson
Utilities
- Water:Municipal Water Available
Finances and disclosures
- Price:$1,489,900
- Price per sq. ft.:$541.78
- Tax amount:$3,876 (2023)
New listings near 188 Greensboro Street
- New
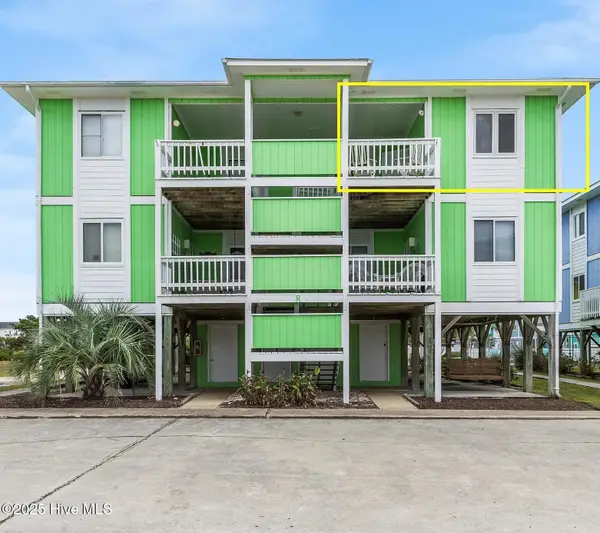 $455,500Active2 beds 2 baths1,012 sq. ft.
$455,500Active2 beds 2 baths1,012 sq. ft.1068 Ocean Boulevard W # 8b, Holden Beach, NC 28462
MLS# 100535531Listed by: COLDWELL BANKER SEA COAST ADVANTAGE - New
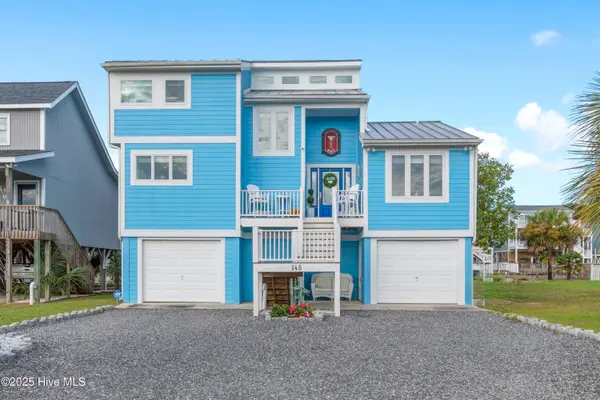 $1,390,000Active3 beds 2 baths2,492 sq. ft.
$1,390,000Active3 beds 2 baths2,492 sq. ft.145 Swordfish Drive, Holden Beach, NC 28462
MLS# 100535486Listed by: COASTAL DEVELOPMENT & REALTY - New
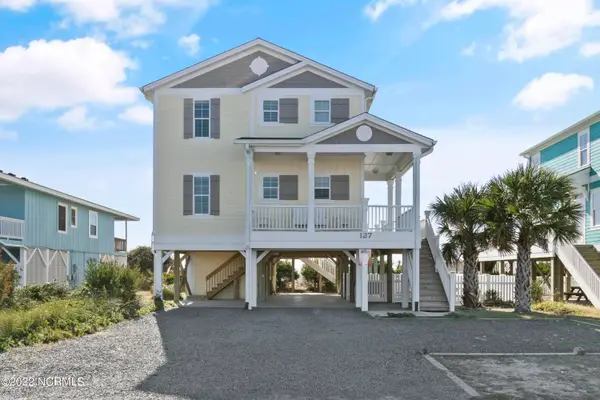 $1,790,000Active4 beds 4 baths1,768 sq. ft.
$1,790,000Active4 beds 4 baths1,768 sq. ft.127 Ocean Boulevard W, Holden Beach, NC 28462
MLS# 100535231Listed by: COASTAL DEVELOPMENT & REALTY - New
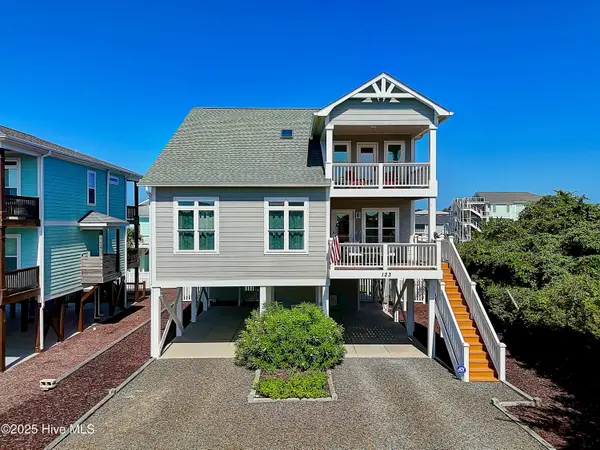 $824,900Active3 beds 4 baths1,844 sq. ft.
$824,900Active3 beds 4 baths1,844 sq. ft.123 Brunswick Avenue E, Holden Beach, NC 28462
MLS# 100534441Listed by: PROACTIVE REAL ESTATE 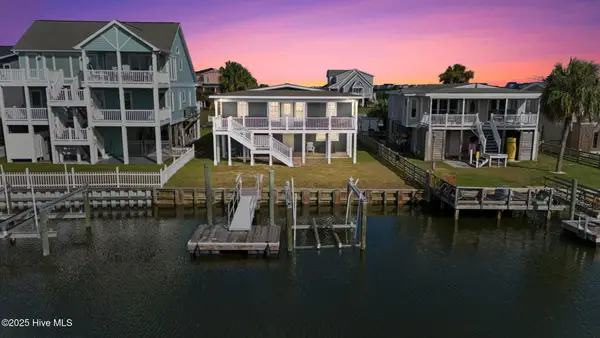 $800,000Pending4 beds 2 baths1,332 sq. ft.
$800,000Pending4 beds 2 baths1,332 sq. ft.139 Swordfish Drive, Holden Beach, NC 28462
MLS# 100534132Listed by: BERKSHIRE HATHAWAY HOMESERVICES CAROLINA PREMIER PROPERTIES $475,000Active2 beds 2 baths832 sq. ft.
$475,000Active2 beds 2 baths832 sq. ft.142 Brunswick Avenue E # A, Holden Beach, NC 28462
MLS# 100532820Listed by: INTRACOASTAL REALTY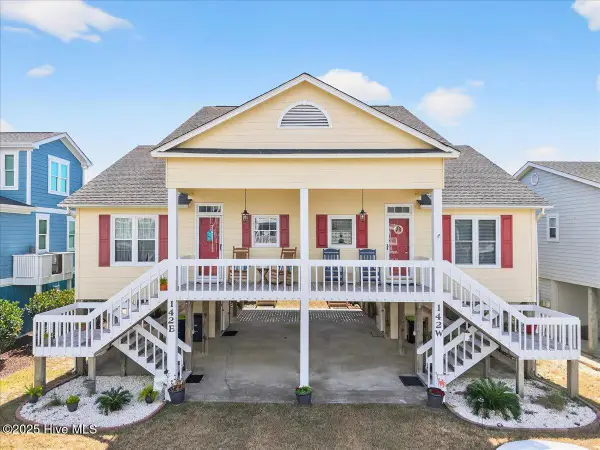 $475,000Active2 beds 2 baths832 sq. ft.
$475,000Active2 beds 2 baths832 sq. ft.142 Brunswick Avenue E # B, Holden Beach, NC 28462
MLS# 100532821Listed by: INTRACOASTAL REALTY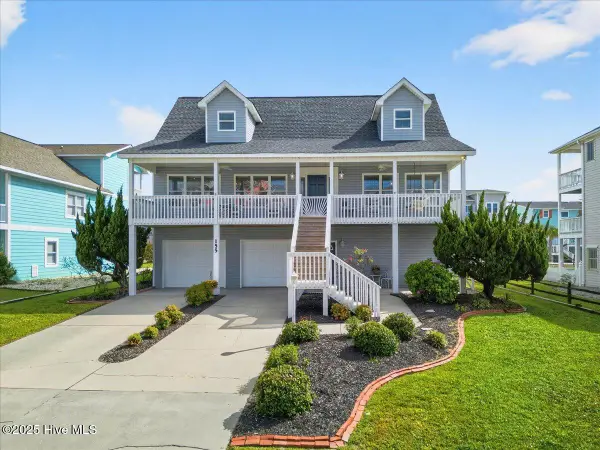 $1,100,000Active4 beds 4 baths3,360 sq. ft.
$1,100,000Active4 beds 4 baths3,360 sq. ft.155 Yacht Watch Drive, Holden Beach, NC 28462
MLS# 100531606Listed by: RE/MAX AT THE BEACH / CALABASH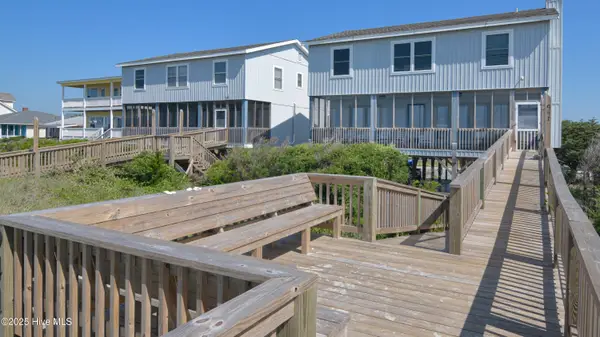 $1,399,000Active5 beds 4 baths2,318 sq. ft.
$1,399,000Active5 beds 4 baths2,318 sq. ft.941 Ocean Boulevard W, Holden Beach, NC 28462
MLS# 100530302Listed by: LANDMARK SOTHEBY'S INTERNATIONAL REALTY- Open Sun, 2 to 4pm
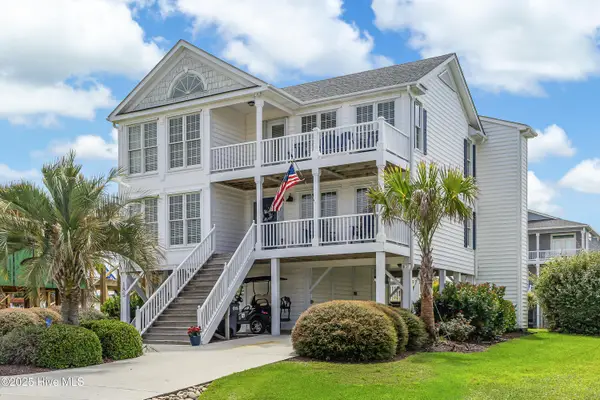 $1,275,000Active4 beds 4 baths2,254 sq. ft.
$1,275,000Active4 beds 4 baths2,254 sq. ft.185 Yacht Watch Drive, Holden Beach, NC 28462
MLS# 100530273Listed by: INTRACOASTAL REALTY
