105 Night Heron Trace, Holly Ridge, NC 28445
Local realty services provided by:Better Homes and Gardens Real Estate Elliott Coastal Living
105 Night Heron Trace,Holly Ridge, NC 28445
$949,000
- 4 Beds
- 5 Baths
- 2,725 sq. ft.
- Single family
- Active
Listed by: diane m castro-perez, brittany g lineberry
Office: coldwell banker sea coast advantage-hampstead
MLS#:100543181
Source:NC_CCAR
Price summary
- Price:$949,000
- Price per sq. ft.:$348.26
About this home
They've done it yet again! 4 bedrooms + views of pond and ICW + elevator + two fireplaces + dry bar + so much more. This is the absolute pinnacle of coastal living within the exclusive Summerhouse community. Built by Summerhouse's most discerning and luxury finish builder, you'll want a guided tour. Every inch has been meticulously curated to create a space that is warm and breathtakingly high-end. Step inside to a palette of earth tones highlighted by exquisite light taupe custom cabinetry and bespoke finishes like the must-see 36'' dual fuel Z-Line range, galley sink, dry bar with wine cooler and shelving to display glassware and keepsakes. A large walk in pantry with custom storage is pleasantly tucked away. The creativity is obvious - Not only are there metal railings on all porches and stairwells, but you can enjoy an intimate, ambient glow thanks to accent lighting in unexpected places. The little surprises in this home really matter to the builder. Creativity continues on to the artistic tile selection in each bathroom, bespoke light fixtures (hand-selected for each room), LED back-lit mirrors, and upgraded fixtures. The location is the perfect crossroads between amenity-rich and water-tranquil. Positioned to frame the scenery, you'll enjoy the birds in pond from your front porch and stunning glimpses of the Intracoastal Waterway from upper levels. Even better, you are just a breeze away from the community's day docks and the main waterway, offering immediate access to watersports. Summerhouse on Everett Bay is where dreams become reality. You'll want a private tour of this home so that you don't miss a single detail.
Contact an agent
Home facts
- Year built:2025
- Listing ID #:100543181
- Added:90 day(s) ago
- Updated:February 25, 2026 at 01:18 PM
Rooms and interior
- Bedrooms:4
- Total bathrooms:5
- Full bathrooms:3
- Half bathrooms:2
- Living area:2,725 sq. ft.
Heating and cooling
- Cooling:Central Air, Heat Pump
- Heating:Electric, Heat Pump, Heating
Structure and exterior
- Roof:Architectural Shingle, Metal
- Year built:2025
- Building area:2,725 sq. ft.
- Lot area:0.18 Acres
Schools
- High school:Dixon
- Middle school:Dixon
- Elementary school:Coastal Elementary
Utilities
- Water:Water Connected
- Sewer:Sewer Connected
Finances and disclosures
- Price:$949,000
- Price per sq. ft.:$348.26
New listings near 105 Night Heron Trace
- New
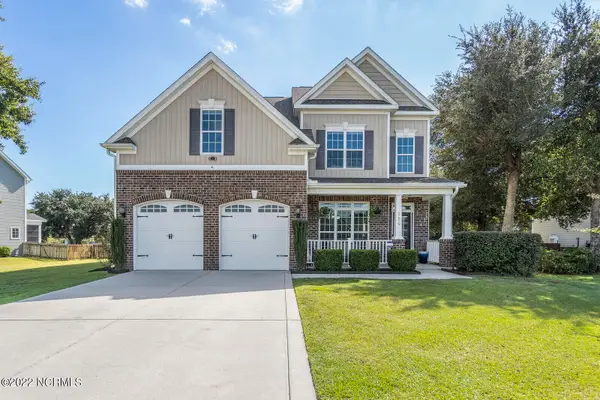 $640,000Active4 beds 3 baths3,967 sq. ft.
$640,000Active4 beds 3 baths3,967 sq. ft.114 Camelot Drive, Holly Ridge, NC 28445
MLS# 100556304Listed by: COLDWELL BANKER SEA COAST ADVANTAGE - New
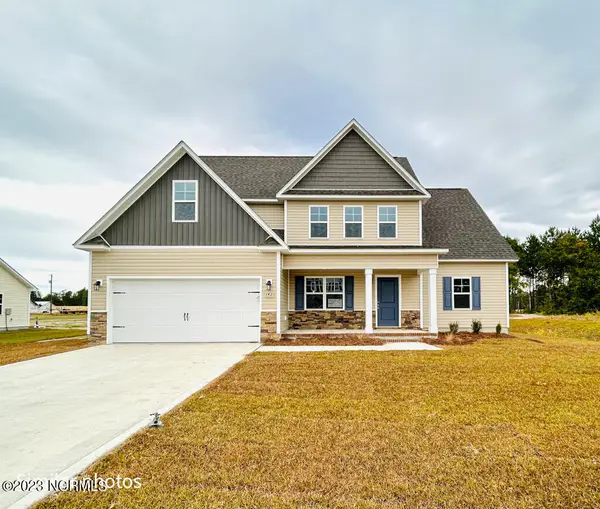 $379,900Active3 beds 3 baths1,886 sq. ft.
$379,900Active3 beds 3 baths1,886 sq. ft.813 N Sandy Shore Court, Holly Ridge, NC 28445
MLS# 100556279Listed by: BERKSHIRE HATHAWAY HOMESERVICES CAROLINA PREMIER PROPERTIES - New
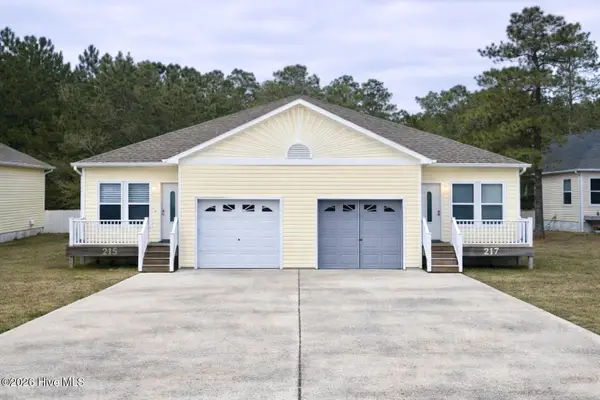 $418,995Active6 beds 4 baths2,400 sq. ft.
$418,995Active6 beds 4 baths2,400 sq. ft.215/217 Lloyd Street, Holly Ridge, NC 28445
MLS# 100556084Listed by: SALT MARSH PROPERTIES - New
 $205,000Active3 beds 3 baths1,562 sq. ft.
$205,000Active3 beds 3 baths1,562 sq. ft.107 Piney Creek Court, Holly Ridge, NC 28445
MLS# 100556050Listed by: CENTURY 21 COASTAL ADVANTAGE - Open Sat, 12 to 2pmNew
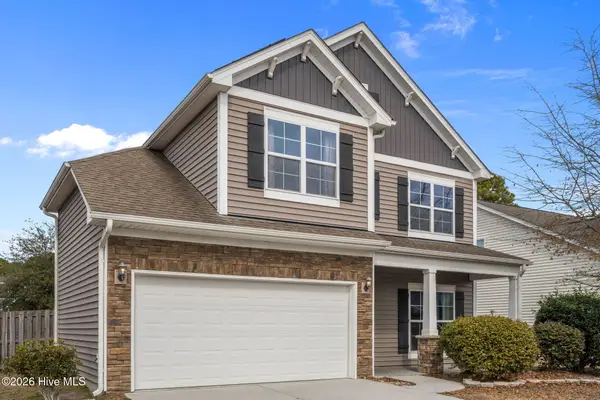 $427,000Active3 beds 3 baths1,867 sq. ft.
$427,000Active3 beds 3 baths1,867 sq. ft.106 Porch Swing Way, Holly Ridge, NC 28445
MLS# 100555792Listed by: INTRACOASTAL REALTY CORP. - New
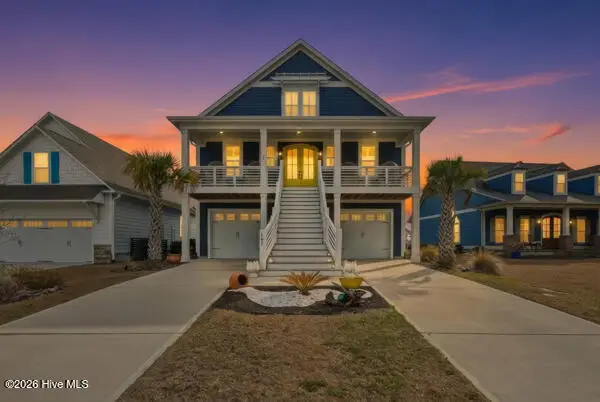 $825,000Active4 beds 4 baths3,255 sq. ft.
$825,000Active4 beds 4 baths3,255 sq. ft.403 Summerhouse Drive, Holly Ridge, NC 28445
MLS# 100555681Listed by: COLDWELL BANKER SEA COAST ADVANTAGE 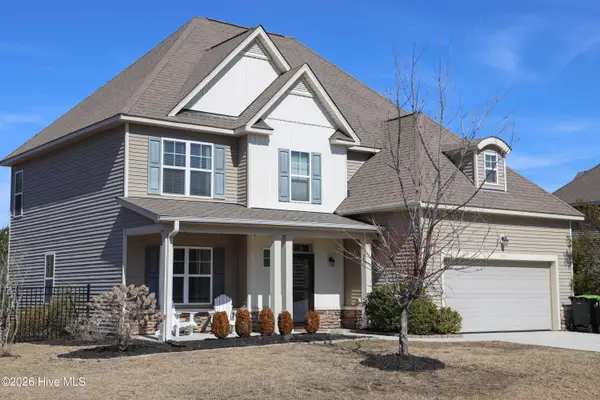 $495,000Pending4 beds 3 baths3,354 sq. ft.
$495,000Pending4 beds 3 baths3,354 sq. ft.111 Pamlico Drive, Holly Ridge, NC 28445
MLS# 100551828Listed by: SJC REAL ESTATE LLC- New
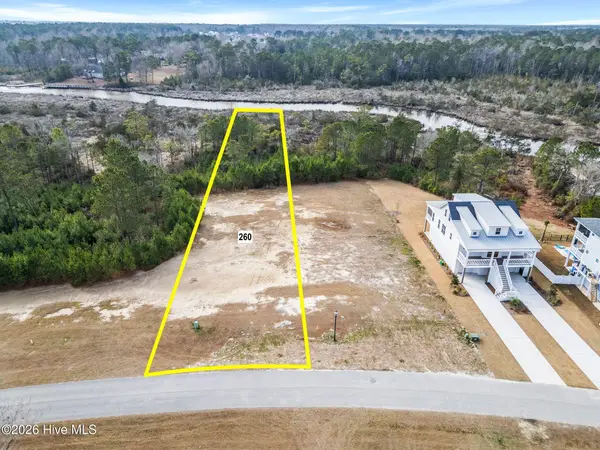 $139,900Active1.04 Acres
$139,900Active1.04 Acres260 Kings Creek Crossing, Holly Ridge, NC 28445
MLS# 100555599Listed by: COLDWELL BANKER SEA COAST ADVANTAGE - Open Thu, 10am to 4pmNew
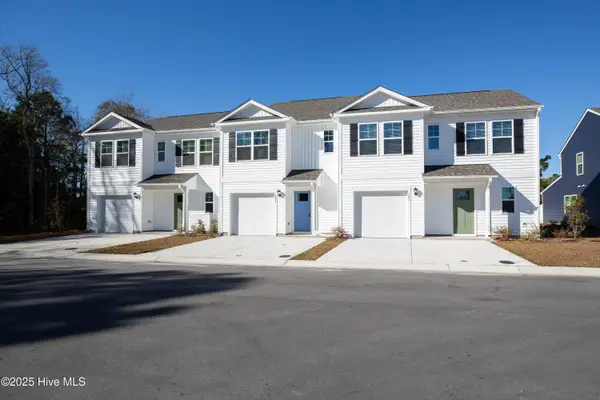 $334,999Active3 beds 3 baths1,418 sq. ft.
$334,999Active3 beds 3 baths1,418 sq. ft.120 N Grassland Road #Unit 15, Surf City, NC 28445
MLS# 100555602Listed by: D.R. HORTON, INC - New
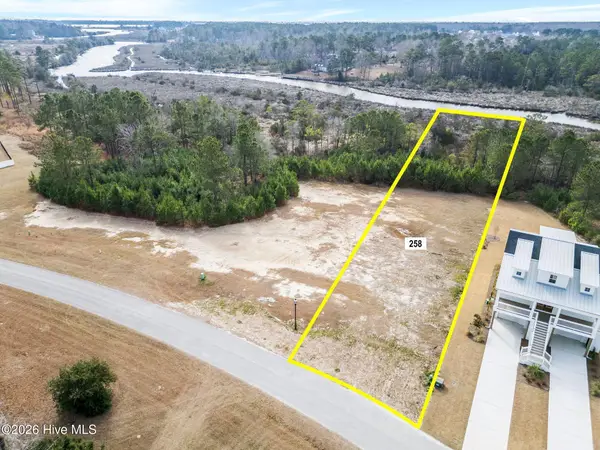 $139,900Active1.02 Acres
$139,900Active1.02 Acres258 Kings Creek Crossing, Holly Ridge, NC 28445
MLS# 100555521Listed by: COLDWELL BANKER SEA COAST ADVANTAGE

