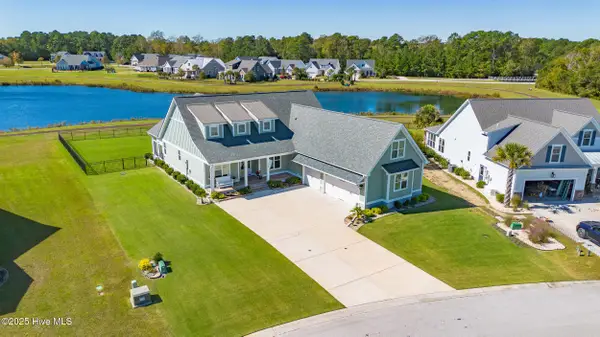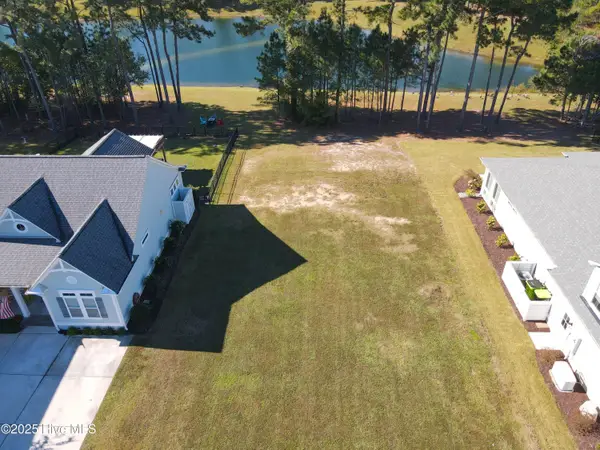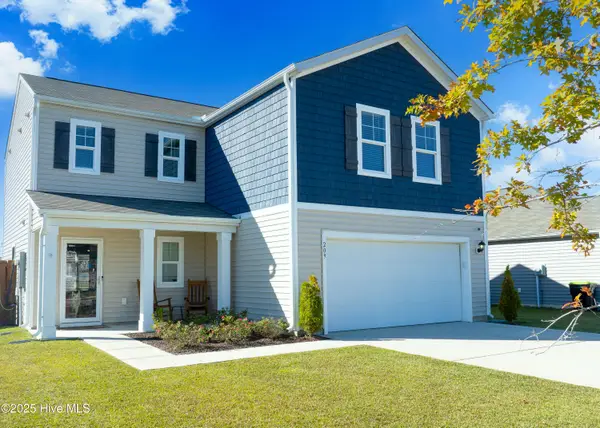110 Whispering Pine Lane, Holly Ridge, NC 28445
Local realty services provided by:Better Homes and Gardens Real Estate Elliott Coastal Living
110 Whispering Pine Lane,Holly Ridge, NC 28445
$650,000
- 4 Beds
- 3 Baths
- 2,413 sq. ft.
- Single family
- Pending
Listed by: nora s ruehle
Office: coldwell banker sea coast advantage-hampstead
MLS#:100522828
Source:NC_CCAR
Price summary
- Price:$650,000
- Price per sq. ft.:$269.37
About this home
We are proud Hagood Homes has decided to build in Summerhouse! As you approach our homes, you will be drawn to the large rocking chair front porch, and the character of our 8 foot front door. Inside, the glow from the wood floors are enhanced from the abundance of natural lighting and open feeling offered with all of our home designs. Our living area also carries the 8 foot doorways downstairs, and abundance of natural lighting from our 6 foot windows. We pride ourselves with our special features offering many of today's savvy buyers must-haves. You'll love the 10' ceilings! All three off our bedrooms are on the main living area, plus the room over the garage could be the fourth bedroom, guest quarters, home office and more with a full bath. Our winning design package offers crown molding, wainscoting in the foyer, 7 foot baseboard, pediments over the primary door and windows, built in cabinets by the fireplace and custom drop zone. The staggered crowned cabinets, oversized granite island, shiplap trim on our bar, and fireplace will have your guests talking. Spend your evenings in the picturesque four seasons room enjoying the view and relaxing after a long day. We love our spray foam energy efficiency which will save you money each month. A few of our features we know you'll enjoy are the zero-entry tiled master shower with seamless glass doors, solid core bedroom and bathroom doors, full overlay cabinets, Trane heatpump, 18 foot garages (great for storing your cars and toys), plus walk in storage for your family treasures. Hagood Homes has a wonderful warranty program, 30 day after closing hands on with Construction Supervisor, 1 year with our full time customer service representative, and a 10 year warranty. Call to have your personal tour.
Contact an agent
Home facts
- Year built:2025
- Listing ID #:100522828
- Added:105 day(s) ago
- Updated:November 15, 2025 at 09:25 AM
Rooms and interior
- Bedrooms:4
- Total bathrooms:3
- Full bathrooms:3
- Living area:2,413 sq. ft.
Heating and cooling
- Cooling:Central Air, Heat Pump, Zoned
- Heating:Electric, Forced Air, Heat Pump, Heating, Zoned
Structure and exterior
- Roof:Architectural Shingle
- Year built:2025
- Building area:2,413 sq. ft.
- Lot area:0.21 Acres
Schools
- High school:Dixon
- Middle school:Dixon
- Elementary school:Dixon
Finances and disclosures
- Price:$650,000
- Price per sq. ft.:$269.37
New listings near 110 Whispering Pine Lane
- New
 $390,000Active4 beds 3 baths2,245 sq. ft.
$390,000Active4 beds 3 baths2,245 sq. ft.107 Anderson Avenue, Holly Ridge, NC 28445
MLS# 100541363Listed by: REAL BROKER LLC - New
 $324,500Active3 beds 2 baths1,214 sq. ft.
$324,500Active3 beds 2 baths1,214 sq. ft.301 Kraft Street, Holly Ridge, NC 28445
MLS# 100540961Listed by: COLDWELL BANKER SEA COAST ADVANTAGE-HAMPSTEAD  $850,000Pending4 beds 3 baths3,044 sq. ft.
$850,000Pending4 beds 3 baths3,044 sq. ft.224 Summernights Way, Holly Ridge, NC 28445
MLS# 100540220Listed by: COLDWELL BANKER SEA COAST ADVANTAGE- New
 $88,000Active0.46 Acres
$88,000Active0.46 Acres155 Everett Park Trail, Holly Ridge, NC 28445
MLS# 100540098Listed by: WIT REALTY LLC - Open Sun, 11am to 1pm
 $335,000Pending3 beds 2 baths2,016 sq. ft.
$335,000Pending3 beds 2 baths2,016 sq. ft.106 Douglas Drive, Holly Ridge, NC 28445
MLS# 100540042Listed by: BERKSHIRE HATHAWAY HOMESERVICES CAROLINA PREMIER PROPERTIES - New
 $410,000Active4 beds 3 baths2,389 sq. ft.
$410,000Active4 beds 3 baths2,389 sq. ft.221 Cheswick Drive, Holly Ridge, NC 28445
MLS# 100539677Listed by: EXP REALTY  $316,000Active3 beds 2 baths1,450 sq. ft.
$316,000Active3 beds 2 baths1,450 sq. ft.204 Red Carnation Drive, Holly Ridge, NC 28445
MLS# 100539526Listed by: SUMMY RUCKER REAL ESTATE LLC $227,000Pending2 beds 2 baths1,072 sq. ft.
$227,000Pending2 beds 2 baths1,072 sq. ft.195 Pine Hollow Road, Holly Ridge, NC 28445
MLS# 100539539Listed by: INTRACOASTAL REALTY CORP $85,000Pending0.21 Acres
$85,000Pending0.21 Acres518 Moss Lake Lane, Holly Ridge, NC 28445
MLS# 100539044Listed by: SJC REAL ESTATE LLC $379,900Active4 beds 3 baths1,885 sq. ft.
$379,900Active4 beds 3 baths1,885 sq. ft.209 Sunshine Drive, Holly Ridge, NC 28445
MLS# 100539247Listed by: INTRACOASTAL REALTY CORP
