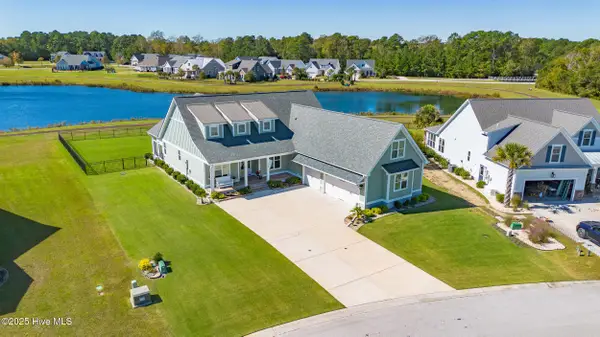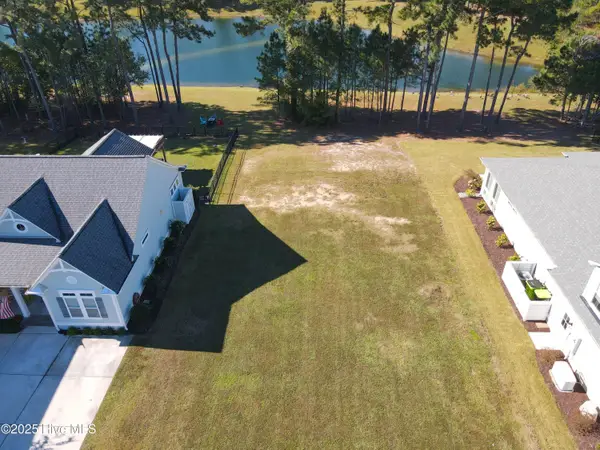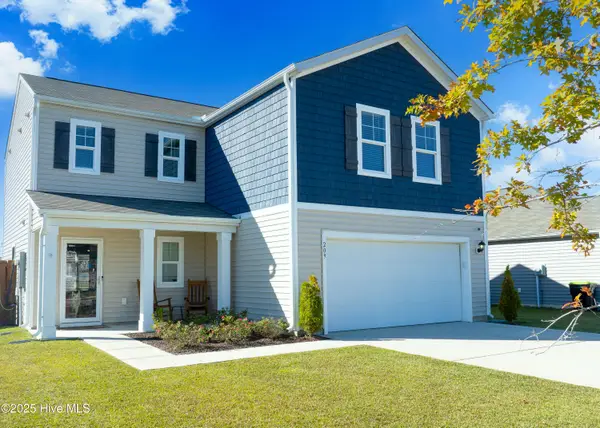113 Percy Padgett Court, Holly Ridge, NC 28445
Local realty services provided by:Better Homes and Gardens Real Estate Elliott Coastal Living
113 Percy Padgett Court,Holly Ridge, NC 28445
$460,000
- 3 Beds
- 3 Baths
- 2,670 sq. ft.
- Single family
- Active
Listed by: cristina sullivan
Office: re/max elite realty group
MLS#:100509631
Source:NC_CCAR
Price summary
- Price:$460,000
- Price per sq. ft.:$172.28
About this home
NOW OFFERING $5,000 USE AS YOU CHOOSE!!! BRAND NEW STOVE, REFRIGERATOR AND MICROWAVE. New air conditioner on the 2nd floor with transferrable warranty. Tucked in the back of a quiet cul-de-sac in the highly desirable Kings Harbor community in Holly Ridge, this beautiful 3 bedroom and 2.5 bath home should be first on your list. With a roomy open floor plan on the first floor and hardwood floors throughout, the large living room, dining/sitting room, and kitchen with granite countertops and LVP flooring in the landing and owners' suite. stainless steel appliances, large pantry, and plenty of cabinet space form the perfect space for entertaining. The dual gas fireplaces make it perfect for cozy family nights. The 3 large bedrooms are upstairs along with a spacious loft area that is perfect for an office or play area. The enormous owner's suite has LVP flooring, a trey ceiling, his/hers walk-in closets, and tile flooring in the bathroom with a walk-in shower and soaking tub.. Two additional carpeted bedrooms and full bathroom round out the second floor. Enjoy your large backyard with a covered patio, fruit bearing trees, and a work shed. Kings Harbor offers deep water access and is only minutes from the fun and food at Surf City beach. Schedule your showing today! $800 TOWARDS A HOME WARRANTY.
Contact an agent
Home facts
- Year built:2010
- Listing ID #:100509631
- Added:174 day(s) ago
- Updated:November 15, 2025 at 01:30 AM
Rooms and interior
- Bedrooms:3
- Total bathrooms:3
- Full bathrooms:2
- Half bathrooms:1
- Living area:2,670 sq. ft.
Heating and cooling
- Cooling:Central Air
- Heating:Electric, Heat Pump, Heating
Structure and exterior
- Roof:Shingle
- Year built:2010
- Building area:2,670 sq. ft.
- Lot area:0.53 Acres
Schools
- High school:Dixon
- Middle school:Dixon
- Elementary school:Coastal Elementary
Utilities
- Water:Water Connected
Finances and disclosures
- Price:$460,000
- Price per sq. ft.:$172.28
New listings near 113 Percy Padgett Court
- New
 $390,000Active4 beds 3 baths2,245 sq. ft.
$390,000Active4 beds 3 baths2,245 sq. ft.107 Anderson Avenue, Holly Ridge, NC 28445
MLS# 100541363Listed by: REAL BROKER LLC - New
 $324,500Active3 beds 2 baths1,214 sq. ft.
$324,500Active3 beds 2 baths1,214 sq. ft.301 Kraft Street, Holly Ridge, NC 28445
MLS# 100540961Listed by: COLDWELL BANKER SEA COAST ADVANTAGE-HAMPSTEAD  $850,000Pending4 beds 3 baths3,044 sq. ft.
$850,000Pending4 beds 3 baths3,044 sq. ft.224 Summernights Way, Holly Ridge, NC 28445
MLS# 100540220Listed by: COLDWELL BANKER SEA COAST ADVANTAGE- New
 $88,000Active0.46 Acres
$88,000Active0.46 Acres155 Everett Park Trail, Holly Ridge, NC 28445
MLS# 100540098Listed by: WIT REALTY LLC - Open Sun, 11am to 1pmNew
 $335,000Active3 beds 2 baths2,016 sq. ft.
$335,000Active3 beds 2 baths2,016 sq. ft.106 Douglas Drive, Holly Ridge, NC 28445
MLS# 100540042Listed by: BERKSHIRE HATHAWAY HOMESERVICES CAROLINA PREMIER PROPERTIES - New
 $410,000Active4 beds 3 baths2,389 sq. ft.
$410,000Active4 beds 3 baths2,389 sq. ft.221 Cheswick Drive, Holly Ridge, NC 28445
MLS# 100539677Listed by: EXP REALTY - New
 $316,000Active3 beds 2 baths1,450 sq. ft.
$316,000Active3 beds 2 baths1,450 sq. ft.204 Red Carnation Drive, Holly Ridge, NC 28445
MLS# 100539526Listed by: SUMMY RUCKER REAL ESTATE LLC  $227,000Pending2 beds 2 baths1,072 sq. ft.
$227,000Pending2 beds 2 baths1,072 sq. ft.195 Pine Hollow Road, Holly Ridge, NC 28445
MLS# 100539539Listed by: INTRACOASTAL REALTY CORP $85,000Pending0.21 Acres
$85,000Pending0.21 Acres518 Moss Lake Lane, Holly Ridge, NC 28445
MLS# 100539044Listed by: SJC REAL ESTATE LLC $379,900Active4 beds 3 baths1,885 sq. ft.
$379,900Active4 beds 3 baths1,885 sq. ft.209 Sunshine Drive, Holly Ridge, NC 28445
MLS# 100539247Listed by: INTRACOASTAL REALTY CORP
