129 Whispering Pine Lane, Holly Ridge, NC 28445
Local realty services provided by:Better Homes and Gardens Real Estate Elliott Coastal Living
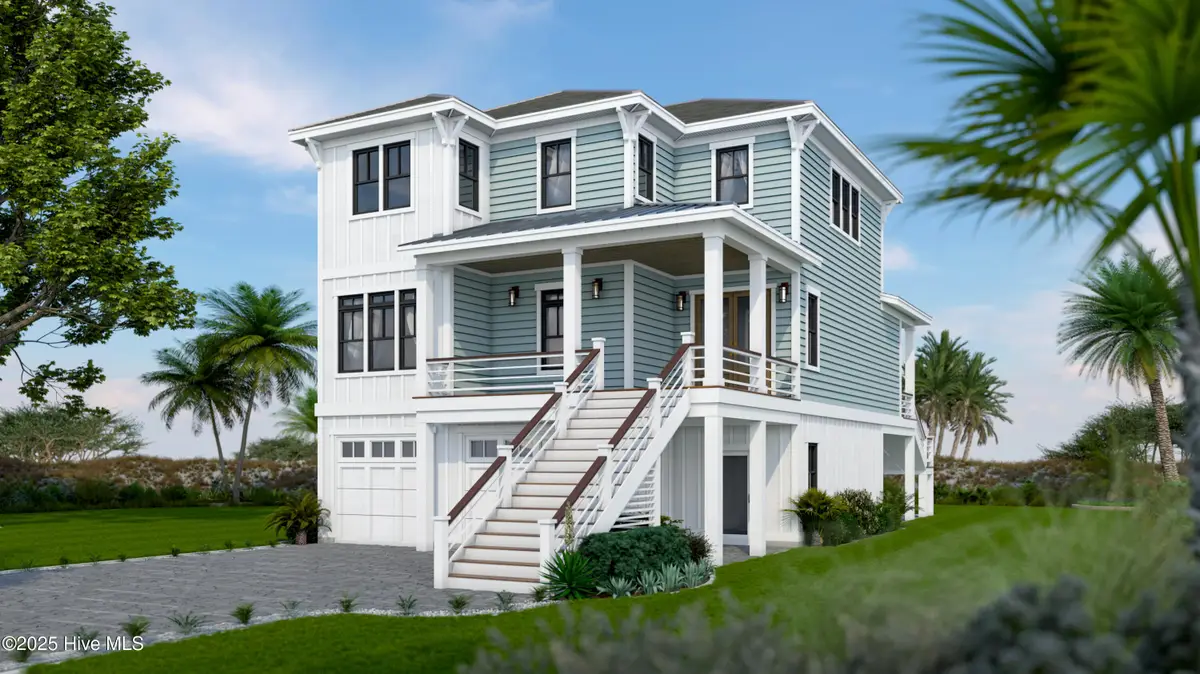
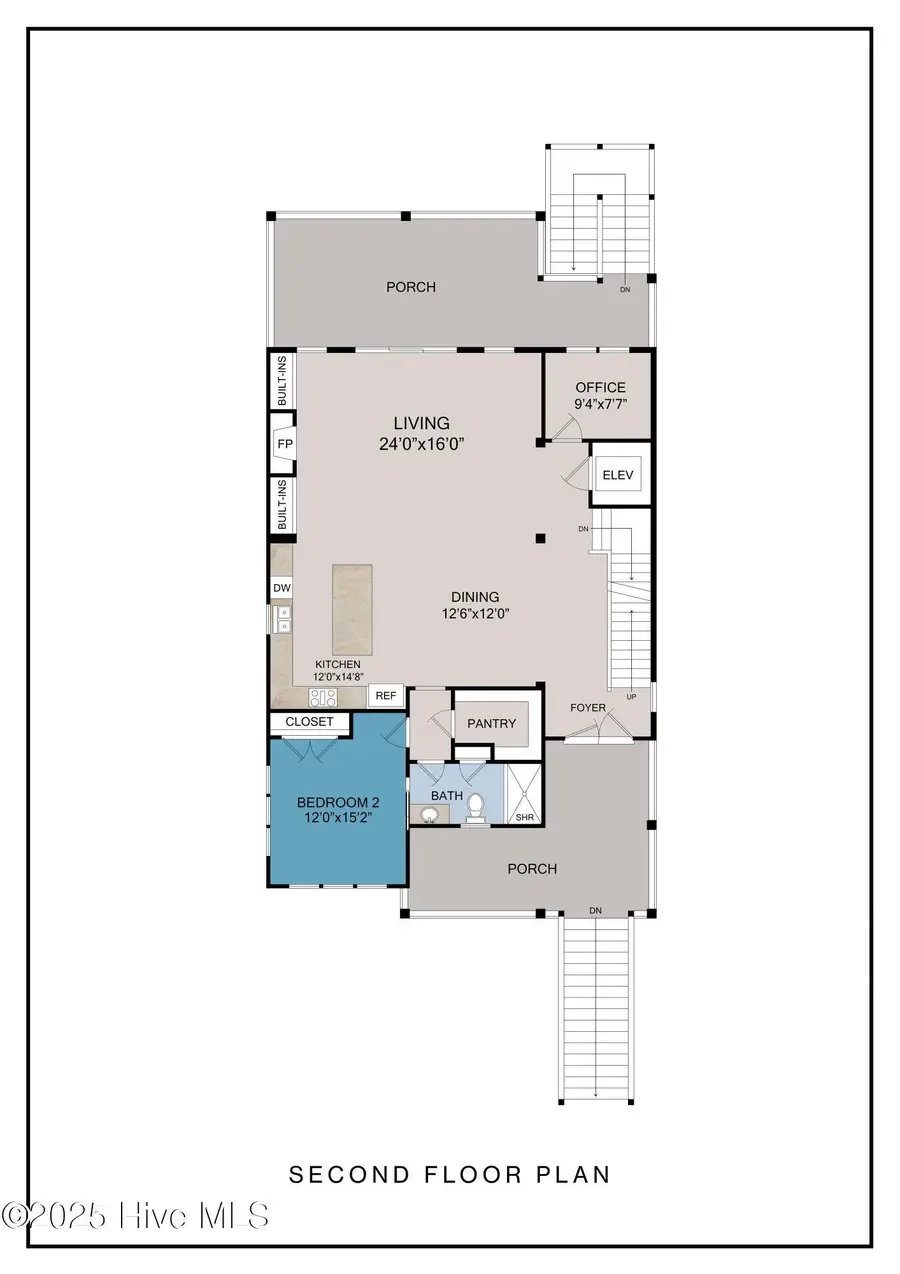
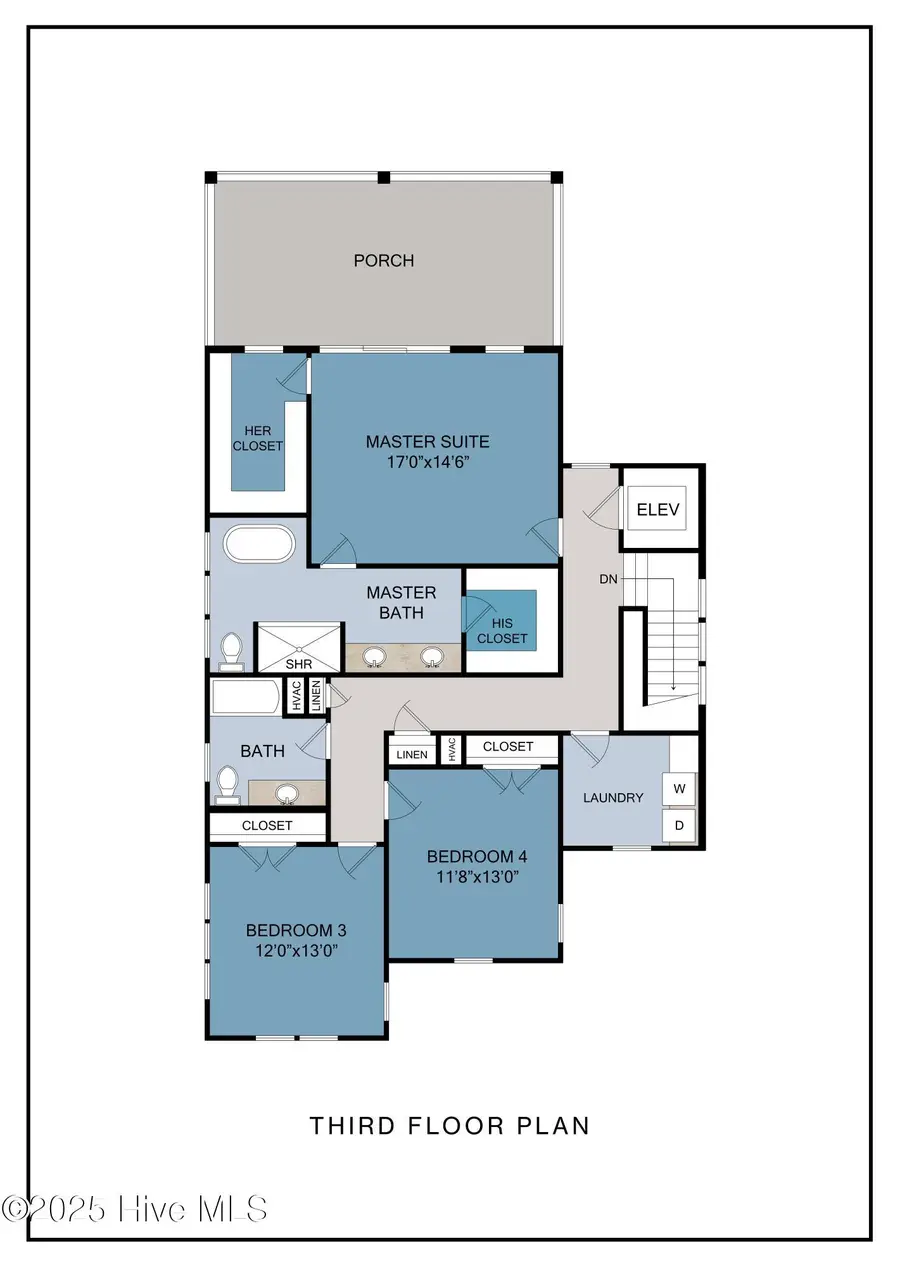
129 Whispering Pine Lane,Holly Ridge, NC 28445
$997,246
- 4 Beds
- 3 Baths
- 3,178 sq. ft.
- Single family
- Pending
Listed by:laurie m stuhrcke
Office:sold buy the sea realty
MLS#:100507166
Source:NC_CCAR
Price summary
- Price:$997,246
- Price per sq. ft.:$313.8
About this home
Relax and Take in the Sunset Views!
Welcome to The Cordgrass Cottage, one of Reeves Custom Homes' signature floor plans, located in Summerhouse on Everett Bay—the area's premier waterfront community. This beautifully crafted home blends luxury and comfort with every detail thoughtfully designed. Step into a spacious, open-concept living area featuring a 36'' gas log fireplace framed in elegant shiplap, a coffered ceiling, and soaring 10' ceilings on the main level (9' upstairs). The gourmet kitchen is a showstopper, boasting: Stainless steel appliances, Gas cooktop, wall oven, built-in microwave, and dishwasher, Oversized granite or quartz countertops, Custom wood cabinetry with soft-close drawers and glass-front upper cabinets, White farmhouse sink and custom range hood, and upgraded coastal trim throughout. The main suite is a private retreat, complete with: Tray ceiling and custom wood shelving, walk-in closets, Spa-style bathroom with ceramic tile walk-in shower, double vanities, and a freestanding soaking tub. Upstairs, you'll find two additional generously sized bedrooms and a convenient laundry room. The main level also includes a flexible bedroom or office space, and a 3-stop elevator for easy access to all floors.. Outdoor living is just as impressive: Covered front porch, Large covered deck off the living room, Private deck off the primary suite, Ground-level patio, Professional landscaping with irrigation system. Summerhouse on Everett Bay offers unmatched amenities: 6 scenic lakes, Expansive clubhouse with billiards, full kitchen, and bar, North Carolina's largest community pool, Fitness center, boat ramp, day docks, and boat storage, Tennis and basketball courts, 9 miles of walking/hiking trails, Playground, open-air pavilion, picnic areas, and fire pits. Fall in love with the coastal lifestyle you've been dreaming of—The Cordgrass Cottage is waiting to welcome you home. Pre sale- Subject to ARC approval
Contact an agent
Home facts
- Year built:2026
- Listing Id #:100507166
- Added:85 day(s) ago
- Updated:August 04, 2025 at 06:48 PM
Rooms and interior
- Bedrooms:4
- Total bathrooms:3
- Full bathrooms:3
- Living area:3,178 sq. ft.
Heating and cooling
- Cooling:Zoned
- Heating:Electric, Heat Pump, Heating, Zoned
Structure and exterior
- Roof:Architectural Shingle
- Year built:2026
- Building area:3,178 sq. ft.
- Lot area:0.19 Acres
Schools
- High school:Dixon
- Middle school:Dixon
- Elementary school:Dixon
Utilities
- Water:Municipal Water Available
Finances and disclosures
- Price:$997,246
- Price per sq. ft.:$313.8
New listings near 129 Whispering Pine Lane
- New
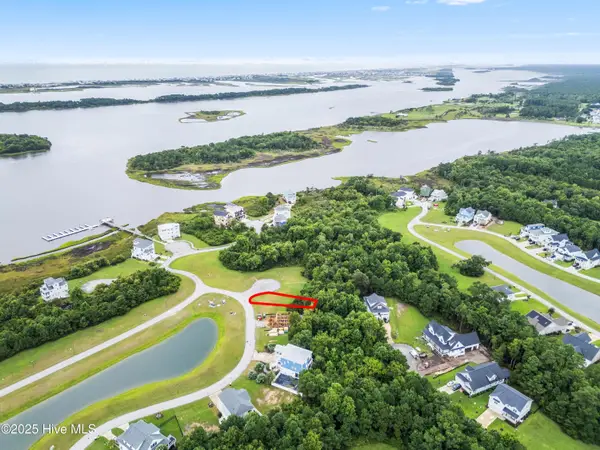 $75,000Active0.18 Acres
$75,000Active0.18 Acres200 Seagrass Court, Holly Ridge, NC 28445
MLS# 100524767Listed by: COLDWELL BANKER SEA COAST ADVANTAGE - New
 $725,000Active4 beds 4 baths3,046 sq. ft.
$725,000Active4 beds 4 baths3,046 sq. ft.413 Summerhouse Drive, Holly Ridge, NC 28445
MLS# 100524444Listed by: COLDWELL BANKER SEA COAST ADVANTAGE - New
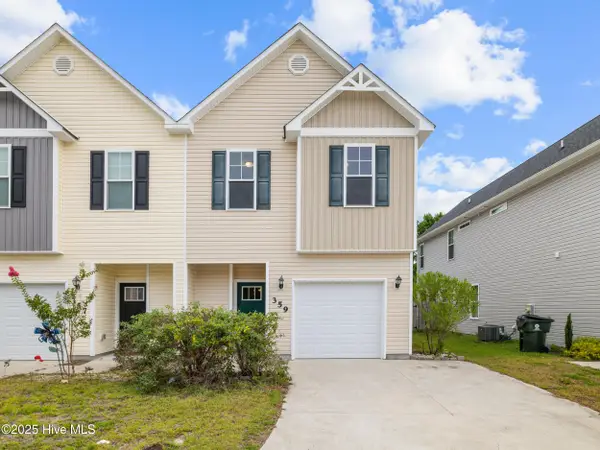 $277,000Active3 beds 3 baths1,569 sq. ft.
$277,000Active3 beds 3 baths1,569 sq. ft.359 Frisco Way, Holly Ridge, NC 28445
MLS# 100524411Listed by: MACDONALD REALTY GROUP - New
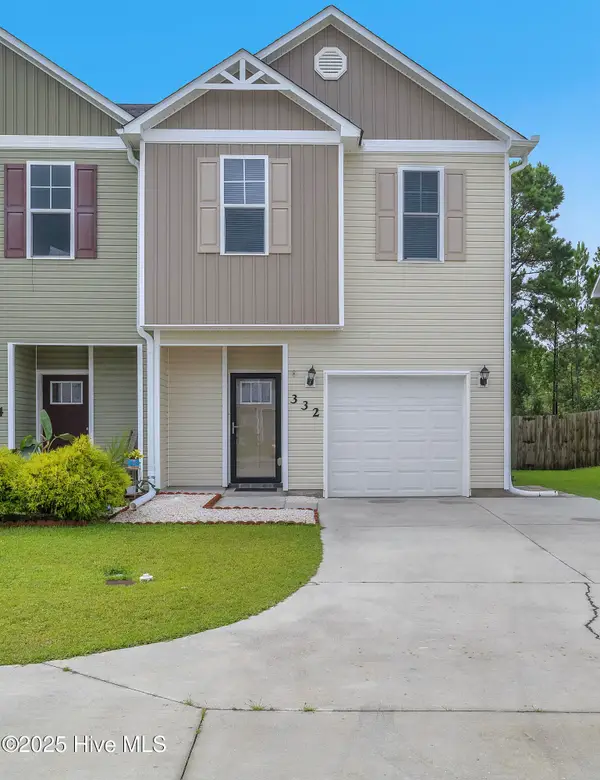 Listed by BHGRE$280,000Active3 beds 3 baths1,557 sq. ft.
Listed by BHGRE$280,000Active3 beds 3 baths1,557 sq. ft.332 Frisco Way, Holly Ridge, NC 28445
MLS# 100524070Listed by: ERA LIVE MOORE - JACKSONVILLE - New
 $289,000Active3 beds 2 baths1,792 sq. ft.
$289,000Active3 beds 2 baths1,792 sq. ft.124 Piney Creek Drive, Holly Ridge, NC 28445
MLS# 100523992Listed by: KELLER WILLIAMS INNOVATE-WILMINGTON - New
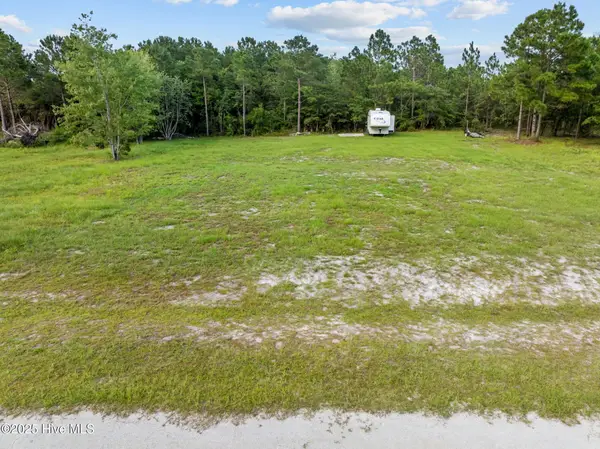 $85,000Active0.66 Acres
$85,000Active0.66 Acres134 Merry Lane, Holly Ridge, NC 28445
MLS# 100523888Listed by: THE OCEANAIRE REALTY - New
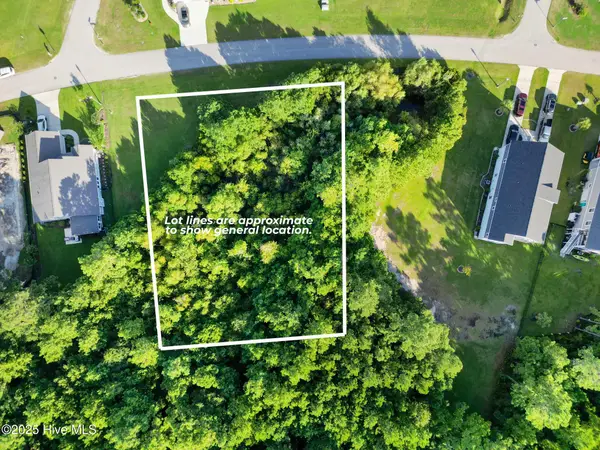 $99,500Active0.78 Acres
$99,500Active0.78 Acres207 Everett Park Trail, Holly Ridge, NC 28445
MLS# 100523400Listed by: REAL BROKER LLC - New
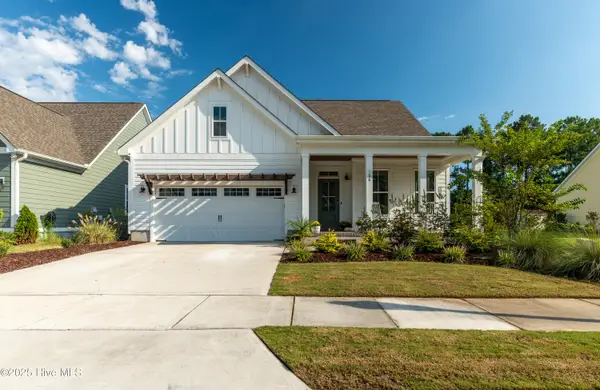 $499,900Active3 beds 2 baths2,005 sq. ft.
$499,900Active3 beds 2 baths2,005 sq. ft.166 Twining Rose Lane, Holly Ridge, NC 28445
MLS# 100523257Listed by: HOMEFRONT REALTY SERVICES - New
 $281,900Active4.24 Acres
$281,900Active4.24 Acres0000 Hines Stump Sound Church Road, Holly Ridge, NC 28445
MLS# 100523111Listed by: FATHOM REALTY NC LLC 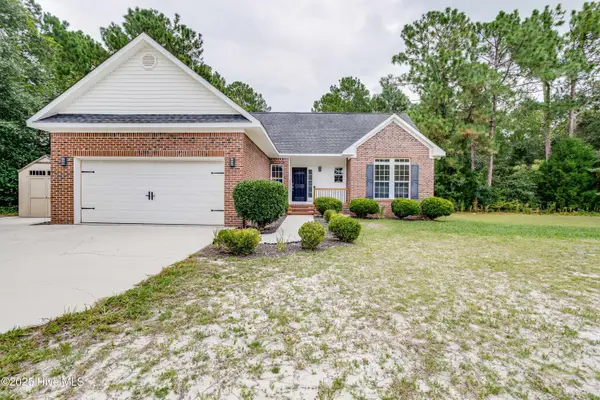 $305,000Pending3 beds 2 baths1,317 sq. ft.
$305,000Pending3 beds 2 baths1,317 sq. ft.147 Dixon Road, Holly Ridge, NC 28445
MLS# 100523021Listed by: MYERS REALTY INC

