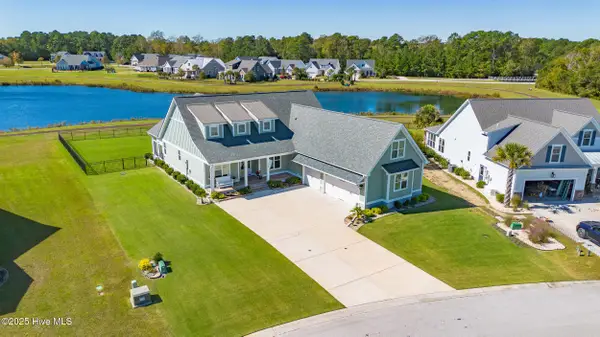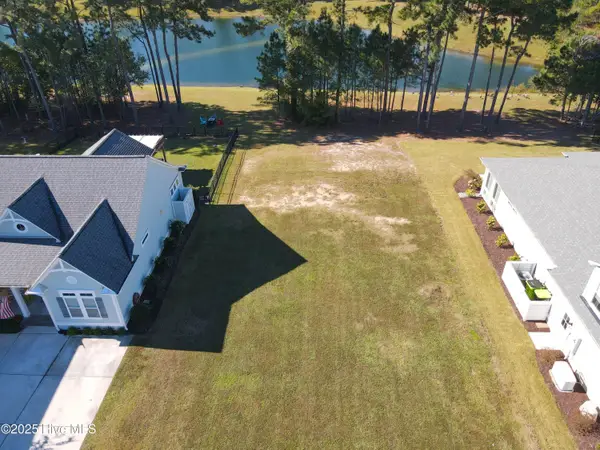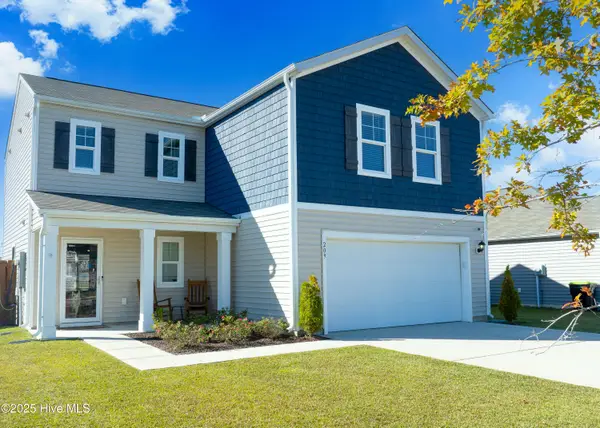153 Tides End Drive, Holly Ridge, NC 28445
Local realty services provided by:Better Homes and Gardens Real Estate Lifestyle Property Partners
153 Tides End Drive,Holly Ridge, NC 28445
$387,900
- 3 Beds
- 3 Baths
- - sq. ft.
- Single family
- Sold
Listed by: rick osborne
Office: berkshire hathaway homeservices carolina premier properties
MLS#:100508262
Source:NC_CCAR
Sorry, we are unable to map this address
Price summary
- Price:$387,900
About this home
SELLER OFFERING $3000 ''USE AS YOU CHOOSE'' PLUS ADDITIONAL LENDER CREDIT OF 1 PERCENT OF LOAN AMOUNT IS AVAILABLE WITH PREFERRED LENDER. Speak listing agent for more info.
*Home is in TEMP POWER stage*
Welcome to The Clayton 1 2 Story floor plan in Tides End! The living room flows right into the kitchen allowing the chef to still be a part of the conversation. The kitchen offers tons of cabinet and counter top space. Making meal prep easy! The master bath includes his and her sinks. Worried about closet/ storage space? Don't be! There will be no argument of whose clothes have to go where; we've got you covered! This floor plan is perfect for you.
*Photos are of a similar home. This house is not yet completed
Contact an agent
Home facts
- Year built:2025
- Listing ID #:100508262
- Added:177 day(s) ago
- Updated:November 15, 2025 at 07:58 AM
Rooms and interior
- Bedrooms:3
- Total bathrooms:3
- Full bathrooms:2
- Half bathrooms:1
Heating and cooling
- Cooling:Central Air
- Heating:Electric, Heat Pump, Heating
Structure and exterior
- Roof:Architectural Shingle
- Year built:2025
Schools
- High school:Dixon
- Middle school:Dixon
- Elementary school:Coastal Elementary
Finances and disclosures
- Price:$387,900
New listings near 153 Tides End Drive
- New
 $390,000Active4 beds 3 baths2,245 sq. ft.
$390,000Active4 beds 3 baths2,245 sq. ft.107 Anderson Avenue, Holly Ridge, NC 28445
MLS# 100541363Listed by: REAL BROKER LLC - New
 $324,500Active3 beds 2 baths1,214 sq. ft.
$324,500Active3 beds 2 baths1,214 sq. ft.301 Kraft Street, Holly Ridge, NC 28445
MLS# 100540961Listed by: COLDWELL BANKER SEA COAST ADVANTAGE-HAMPSTEAD  $850,000Pending4 beds 3 baths3,044 sq. ft.
$850,000Pending4 beds 3 baths3,044 sq. ft.224 Summernights Way, Holly Ridge, NC 28445
MLS# 100540220Listed by: COLDWELL BANKER SEA COAST ADVANTAGE- New
 $88,000Active0.46 Acres
$88,000Active0.46 Acres155 Everett Park Trail, Holly Ridge, NC 28445
MLS# 100540098Listed by: WIT REALTY LLC - Open Sun, 11am to 1pm
 $335,000Pending3 beds 2 baths2,016 sq. ft.
$335,000Pending3 beds 2 baths2,016 sq. ft.106 Douglas Drive, Holly Ridge, NC 28445
MLS# 100540042Listed by: BERKSHIRE HATHAWAY HOMESERVICES CAROLINA PREMIER PROPERTIES - New
 $410,000Active4 beds 3 baths2,389 sq. ft.
$410,000Active4 beds 3 baths2,389 sq. ft.221 Cheswick Drive, Holly Ridge, NC 28445
MLS# 100539677Listed by: EXP REALTY - New
 $316,000Active3 beds 2 baths1,450 sq. ft.
$316,000Active3 beds 2 baths1,450 sq. ft.204 Red Carnation Drive, Holly Ridge, NC 28445
MLS# 100539526Listed by: SUMMY RUCKER REAL ESTATE LLC  $227,000Pending2 beds 2 baths1,072 sq. ft.
$227,000Pending2 beds 2 baths1,072 sq. ft.195 Pine Hollow Road, Holly Ridge, NC 28445
MLS# 100539539Listed by: INTRACOASTAL REALTY CORP $85,000Pending0.21 Acres
$85,000Pending0.21 Acres518 Moss Lake Lane, Holly Ridge, NC 28445
MLS# 100539044Listed by: SJC REAL ESTATE LLC $379,900Active4 beds 3 baths1,885 sq. ft.
$379,900Active4 beds 3 baths1,885 sq. ft.209 Sunshine Drive, Holly Ridge, NC 28445
MLS# 100539247Listed by: INTRACOASTAL REALTY CORP
