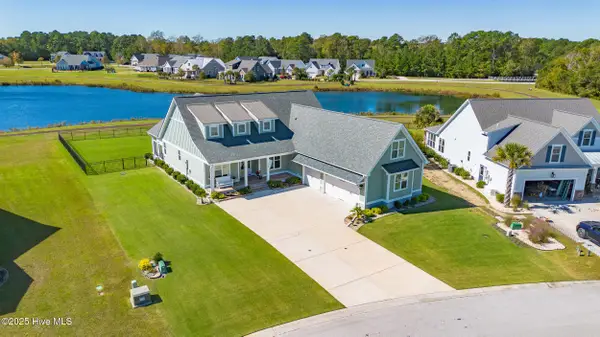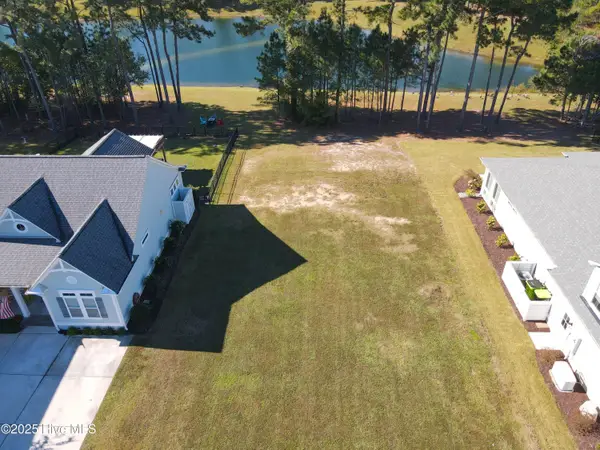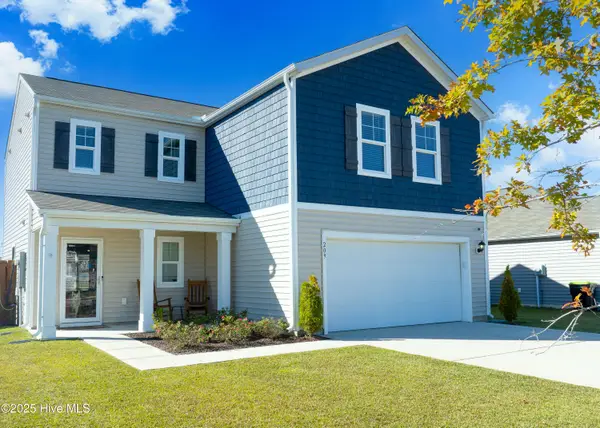304 Cedar Island Trail, Holly Ridge, NC 28445
Local realty services provided by:Better Homes and Gardens Real Estate Elliott Coastal Living
304 Cedar Island Trail,Holly Ridge, NC 28445
$264,900
- 3 Beds
- 3 Baths
- 1,630 sq. ft.
- Townhouse
- Pending
Listed by: ann m mceachern, henry mceachern
Office: henry & company real estate
MLS#:100515586
Source:NC_CCAR
Price summary
- Price:$264,900
- Price per sq. ft.:$162.52
About this home
Beautifully Renovated Townhome - Move-In Ready!
Step into this stunningly updated townhome where comfort meets modern elegance. Enjoy brand-new luxury vinyl plank flooring throughout the main living areas and bathrooms, plus new carpet and a freshly painted interior that creates a bright, welcoming atmosphere. All staging is also available for purchase, bring your bedroom furniture and move in!
The kitchen is a true standout, featuring all-new white cabinetry, sleek quartz countertops, a modern stainless steel sink with disposal, and stylish updated fixtures—perfect for everyday living and entertaining alike.
On the main level, you have an open floor plan between the kitchen and great room. You'll also find a convenient powder room and direct access to the attached one-car garage—adding both functionality and ease to your daily routine.
Unwind year-round in the cozy screened-in porch overlooking your private, fenced courtyard—a peaceful space to relax or host guests.
Upstairs, all three bedrooms are thoughtfully arranged along with the laundry area and plenty of closet space for extra storage. The spacious primary suite features a large walk-in closet and an ensuite bath with dual sinks for added convenience. The two additional bedrooms share a full bath, making it ideal for family, guests, or a home office setup.
Located in The Landing at Folkstone, this home offers the perfect blend of comfort and convenience—just a short drive from both Jacksonville and Wilmington, and minutes from the beautiful beaches of Surf City or North Topsail.
Don't miss your opportunity—schedule your private showing today!
Contact an agent
Home facts
- Year built:2012
- Listing ID #:100515586
- Added:142 day(s) ago
- Updated:November 15, 2025 at 09:25 AM
Rooms and interior
- Bedrooms:3
- Total bathrooms:3
- Full bathrooms:2
- Half bathrooms:1
- Living area:1,630 sq. ft.
Heating and cooling
- Cooling:Central Air
- Heating:Electric, Forced Air, Heat Pump, Heating
Structure and exterior
- Roof:Shingle
- Year built:2012
- Building area:1,630 sq. ft.
- Lot area:0.04 Acres
Schools
- High school:Dixon
- Middle school:Dixon
- Elementary school:Coastal Elementary
Utilities
- Water:Water Connected
- Sewer:Sewer Connected
Finances and disclosures
- Price:$264,900
- Price per sq. ft.:$162.52
New listings near 304 Cedar Island Trail
- New
 $390,000Active4 beds 3 baths2,245 sq. ft.
$390,000Active4 beds 3 baths2,245 sq. ft.107 Anderson Avenue, Holly Ridge, NC 28445
MLS# 100541363Listed by: REAL BROKER LLC - New
 $324,500Active3 beds 2 baths1,214 sq. ft.
$324,500Active3 beds 2 baths1,214 sq. ft.301 Kraft Street, Holly Ridge, NC 28445
MLS# 100540961Listed by: COLDWELL BANKER SEA COAST ADVANTAGE-HAMPSTEAD  $850,000Pending4 beds 3 baths3,044 sq. ft.
$850,000Pending4 beds 3 baths3,044 sq. ft.224 Summernights Way, Holly Ridge, NC 28445
MLS# 100540220Listed by: COLDWELL BANKER SEA COAST ADVANTAGE- New
 $88,000Active0.46 Acres
$88,000Active0.46 Acres155 Everett Park Trail, Holly Ridge, NC 28445
MLS# 100540098Listed by: WIT REALTY LLC - Open Sun, 11am to 1pm
 $335,000Pending3 beds 2 baths2,016 sq. ft.
$335,000Pending3 beds 2 baths2,016 sq. ft.106 Douglas Drive, Holly Ridge, NC 28445
MLS# 100540042Listed by: BERKSHIRE HATHAWAY HOMESERVICES CAROLINA PREMIER PROPERTIES - New
 $410,000Active4 beds 3 baths2,389 sq. ft.
$410,000Active4 beds 3 baths2,389 sq. ft.221 Cheswick Drive, Holly Ridge, NC 28445
MLS# 100539677Listed by: EXP REALTY - New
 $316,000Active3 beds 2 baths1,450 sq. ft.
$316,000Active3 beds 2 baths1,450 sq. ft.204 Red Carnation Drive, Holly Ridge, NC 28445
MLS# 100539526Listed by: SUMMY RUCKER REAL ESTATE LLC  $227,000Pending2 beds 2 baths1,072 sq. ft.
$227,000Pending2 beds 2 baths1,072 sq. ft.195 Pine Hollow Road, Holly Ridge, NC 28445
MLS# 100539539Listed by: INTRACOASTAL REALTY CORP $85,000Pending0.21 Acres
$85,000Pending0.21 Acres518 Moss Lake Lane, Holly Ridge, NC 28445
MLS# 100539044Listed by: SJC REAL ESTATE LLC $379,900Active4 beds 3 baths1,885 sq. ft.
$379,900Active4 beds 3 baths1,885 sq. ft.209 Sunshine Drive, Holly Ridge, NC 28445
MLS# 100539247Listed by: INTRACOASTAL REALTY CORP
