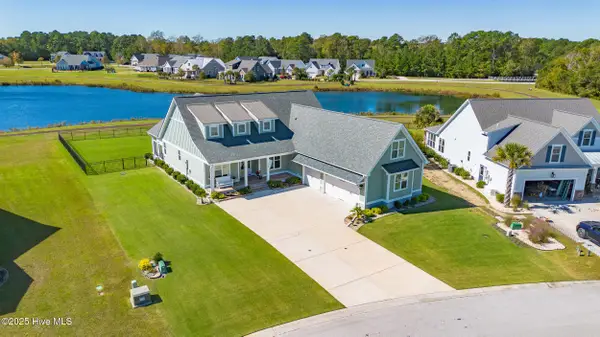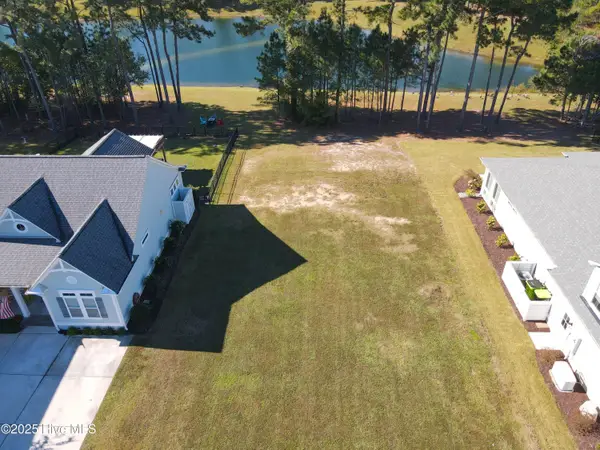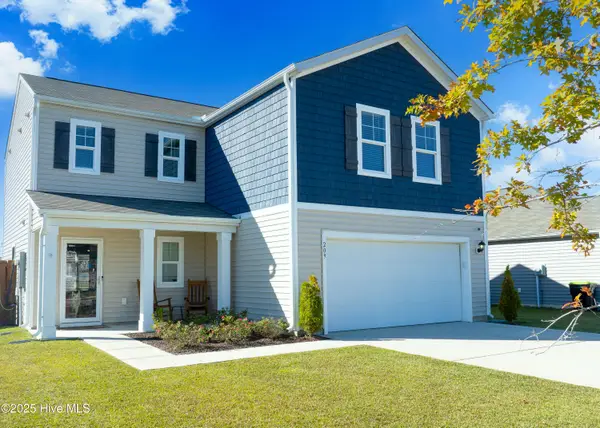315 Neuse Drive, Holly Ridge, NC 28445
Local realty services provided by:Better Homes and Gardens Real Estate Elliott Coastal Living
315 Neuse Drive,Holly Ridge, NC 28445
$529,900
- 5 Beds
- 4 Baths
- 3,392 sq. ft.
- Single family
- Active
Listed by: kristen shank
Office: coldwell banker sea coast advantage - jacksonville
MLS#:100528253
Source:NC_CCAR
Price summary
- Price:$529,900
- Price per sq. ft.:$156.22
About this home
Seller offering a 2-1 Buy Down with acceptable offer! This reduces your interest rate by 2 percent the first year and 1 percent the second year.
Built in 2020 and beautifully transformed in 2022, this home blends modern upgrades with thoughtful design. Tucked at the back of the neighborhood on a quiet cul-de-sac, it offers peace, privacy, and over $25,000 in lot improvements.
Step inside to an open-concept layout with soaring 9-foot ceilings and luxury vinyl plank flooring throughout—no carpet anywhere. The main floor primary suite features a spa-inspired bath with a subway-tiled shower and clawfoot tub. With five spacious bedrooms, each with its own walk-in closet, plus multiple storage areas and floored attic spaces, there's room for everyone and everything.
The chef's kitchen is a showstopper with quartz countertops, a 7.5-foot island, gas range, higher-end appliances, tiled backsplash, and a large walk-in pantry. Throughout the home, black fixtures, upgraded lighting, and oversized ceiling fans add style and detail, while dual-zoned Wi-Fi-enabled HVAC and heat-shielded windows ensure energy efficiency.
Outside, enjoy mornings on the front porch and evenings on the expansive back patio with a 20-foot steel gazebo. The yard features professional landscaping, underground downspouts, mature trees, and a creek backdrop. A side-entry two-car garage, 5-car driveway, and permanent Govee lighting that changes colors for any occasion make this home as functional as it is beautiful.
Contact an agent
Home facts
- Year built:2020
- Listing ID #:100528253
- Added:76 day(s) ago
- Updated:November 15, 2025 at 11:24 AM
Rooms and interior
- Bedrooms:5
- Total bathrooms:4
- Full bathrooms:3
- Half bathrooms:1
- Living area:3,392 sq. ft.
Heating and cooling
- Cooling:Central Air
- Heating:Electric, Forced Air, Heating
Structure and exterior
- Roof:Architectural Shingle
- Year built:2020
- Building area:3,392 sq. ft.
- Lot area:0.7 Acres
Schools
- High school:Dixon
- Middle school:Dixon
- Elementary school:Coastal Elementary
Utilities
- Water:Water Connected
Finances and disclosures
- Price:$529,900
- Price per sq. ft.:$156.22
New listings near 315 Neuse Drive
- New
 $390,000Active4 beds 3 baths2,245 sq. ft.
$390,000Active4 beds 3 baths2,245 sq. ft.107 Anderson Avenue, Holly Ridge, NC 28445
MLS# 100541363Listed by: REAL BROKER LLC - New
 $324,500Active3 beds 2 baths1,214 sq. ft.
$324,500Active3 beds 2 baths1,214 sq. ft.301 Kraft Street, Holly Ridge, NC 28445
MLS# 100540961Listed by: COLDWELL BANKER SEA COAST ADVANTAGE-HAMPSTEAD  $850,000Pending4 beds 3 baths3,044 sq. ft.
$850,000Pending4 beds 3 baths3,044 sq. ft.224 Summernights Way, Holly Ridge, NC 28445
MLS# 100540220Listed by: COLDWELL BANKER SEA COAST ADVANTAGE- New
 $88,000Active0.46 Acres
$88,000Active0.46 Acres155 Everett Park Trail, Holly Ridge, NC 28445
MLS# 100540098Listed by: WIT REALTY LLC - Open Sun, 11am to 1pm
 $335,000Pending3 beds 2 baths2,016 sq. ft.
$335,000Pending3 beds 2 baths2,016 sq. ft.106 Douglas Drive, Holly Ridge, NC 28445
MLS# 100540042Listed by: BERKSHIRE HATHAWAY HOMESERVICES CAROLINA PREMIER PROPERTIES - New
 $410,000Active4 beds 3 baths2,389 sq. ft.
$410,000Active4 beds 3 baths2,389 sq. ft.221 Cheswick Drive, Holly Ridge, NC 28445
MLS# 100539677Listed by: EXP REALTY  $316,000Active3 beds 2 baths1,450 sq. ft.
$316,000Active3 beds 2 baths1,450 sq. ft.204 Red Carnation Drive, Holly Ridge, NC 28445
MLS# 100539526Listed by: SUMMY RUCKER REAL ESTATE LLC $227,000Pending2 beds 2 baths1,072 sq. ft.
$227,000Pending2 beds 2 baths1,072 sq. ft.195 Pine Hollow Road, Holly Ridge, NC 28445
MLS# 100539539Listed by: INTRACOASTAL REALTY CORP $85,000Pending0.21 Acres
$85,000Pending0.21 Acres518 Moss Lake Lane, Holly Ridge, NC 28445
MLS# 100539044Listed by: SJC REAL ESTATE LLC $379,900Active4 beds 3 baths1,885 sq. ft.
$379,900Active4 beds 3 baths1,885 sq. ft.209 Sunshine Drive, Holly Ridge, NC 28445
MLS# 100539247Listed by: INTRACOASTAL REALTY CORP
