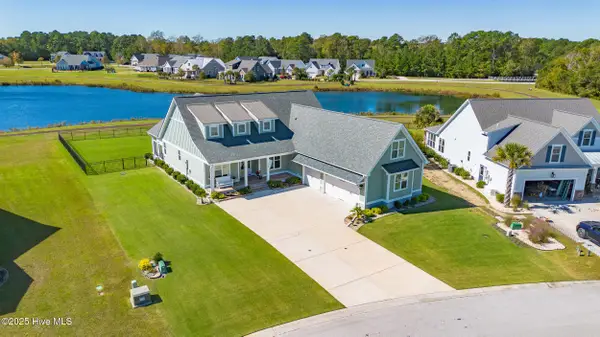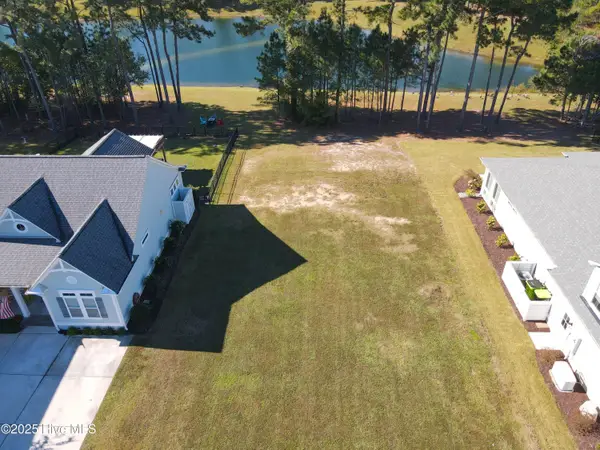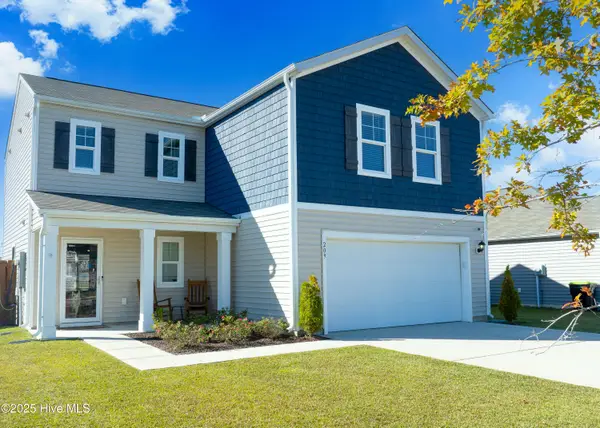359 Belvedere Drive, Holly Ridge, NC 28445
Local realty services provided by:Better Homes and Gardens Real Estate Lifestyle Property Partners
359 Belvedere Drive,Holly Ridge, NC 28445
$439,999
- 5 Beds
- 4 Baths
- 2,946 sq. ft.
- Single family
- Pending
Listed by: paula beasley
Office: real broker llc.
MLS#:100521482
Source:NC_CCAR
Price summary
- Price:$439,999
- Price per sq. ft.:$149.35
About this home
Located in the highly sought-after Neighborhoods of Holly Ridge! With nearly 3,000 sqft, this spacious and thoughtfully designed home offers 5 bedrooms, 3.5 bathrooms, a dedicated office space on the main floor, 5th bedroom is in the third-floor with a walk-in closet and full bathroom. So... is it a 5th bedroom, a second primary, or the perfect guest retreat? You decide!
Major upgrade: a brand-new HVAC system installed in December 2024, offering peace of mind for years to come.
As you step inside, you're welcomed by a bright and inviting foyer with craftsman-style trim and French doors leading to a private home office—ideal for remote work or flex space. A half bath is located conveniently under the stairs, and then the home opens up into a beautiful open-concept living area featuring built-in shelving, a propane fireplace, crown molding, and wood floors throughout the main level.
The heart of the home? That's the extra-large kitchen. it features:
A two-tone oversized island with cabinetry on both sides. Two sinks (one at the island and one by the high-top bar!)
White shaker cabinets, a double-drawer dishwasher, gas range, and a full pantry. You won't find upgrades like this at this price point anywhere else!
Step outside to a screened-in back patio and enjoy a fully fenced backyard with additional patio space for grilling. The best part? The back of the home is lined with woods—offering rare and total privacy.
Upstairs, the primary suite is complete with a huge walk-in closet, soaking tub, his-and-hers vanities, and a glass-enclosed stand-up shower. The laundry room is conveniently located on the second floor as well.
What truly sets this home apart is the third-floor suite, the quality of build, and the location!
Located just minutes from Surf City, Topsail Beach, Camp Lejeune, shops and restaurants in Holly Ridge... I mean, this home checks all the boxes and then s
Contact an agent
Home facts
- Year built:2015
- Listing ID #:100521482
- Added:111 day(s) ago
- Updated:November 15, 2025 at 09:25 AM
Rooms and interior
- Bedrooms:5
- Total bathrooms:4
- Full bathrooms:3
- Half bathrooms:1
- Living area:2,946 sq. ft.
Heating and cooling
- Cooling:Central Air
- Heating:Electric, Heat Pump, Heating
Structure and exterior
- Roof:Architectural Shingle
- Year built:2015
- Building area:2,946 sq. ft.
- Lot area:0.18 Acres
Schools
- High school:Dixon
- Middle school:Dixon
- Elementary school:Coastal Elementary
Utilities
- Water:Water Connected
- Sewer:Sewer Connected
Finances and disclosures
- Price:$439,999
- Price per sq. ft.:$149.35
New listings near 359 Belvedere Drive
- New
 $390,000Active4 beds 3 baths2,245 sq. ft.
$390,000Active4 beds 3 baths2,245 sq. ft.107 Anderson Avenue, Holly Ridge, NC 28445
MLS# 100541363Listed by: REAL BROKER LLC - New
 $324,500Active3 beds 2 baths1,214 sq. ft.
$324,500Active3 beds 2 baths1,214 sq. ft.301 Kraft Street, Holly Ridge, NC 28445
MLS# 100540961Listed by: COLDWELL BANKER SEA COAST ADVANTAGE-HAMPSTEAD  $850,000Pending4 beds 3 baths3,044 sq. ft.
$850,000Pending4 beds 3 baths3,044 sq. ft.224 Summernights Way, Holly Ridge, NC 28445
MLS# 100540220Listed by: COLDWELL BANKER SEA COAST ADVANTAGE- New
 $88,000Active0.46 Acres
$88,000Active0.46 Acres155 Everett Park Trail, Holly Ridge, NC 28445
MLS# 100540098Listed by: WIT REALTY LLC - Open Sun, 11am to 1pm
 $335,000Pending3 beds 2 baths2,016 sq. ft.
$335,000Pending3 beds 2 baths2,016 sq. ft.106 Douglas Drive, Holly Ridge, NC 28445
MLS# 100540042Listed by: BERKSHIRE HATHAWAY HOMESERVICES CAROLINA PREMIER PROPERTIES - New
 $410,000Active4 beds 3 baths2,389 sq. ft.
$410,000Active4 beds 3 baths2,389 sq. ft.221 Cheswick Drive, Holly Ridge, NC 28445
MLS# 100539677Listed by: EXP REALTY - New
 $316,000Active3 beds 2 baths1,450 sq. ft.
$316,000Active3 beds 2 baths1,450 sq. ft.204 Red Carnation Drive, Holly Ridge, NC 28445
MLS# 100539526Listed by: SUMMY RUCKER REAL ESTATE LLC  $227,000Pending2 beds 2 baths1,072 sq. ft.
$227,000Pending2 beds 2 baths1,072 sq. ft.195 Pine Hollow Road, Holly Ridge, NC 28445
MLS# 100539539Listed by: INTRACOASTAL REALTY CORP $85,000Pending0.21 Acres
$85,000Pending0.21 Acres518 Moss Lake Lane, Holly Ridge, NC 28445
MLS# 100539044Listed by: SJC REAL ESTATE LLC $379,900Active4 beds 3 baths1,885 sq. ft.
$379,900Active4 beds 3 baths1,885 sq. ft.209 Sunshine Drive, Holly Ridge, NC 28445
MLS# 100539247Listed by: INTRACOASTAL REALTY CORP
