372 Summerhouse Drive, Holly Ridge, NC 28445
Local realty services provided by:Better Homes and Gardens Real Estate Lifestyle Property Partners
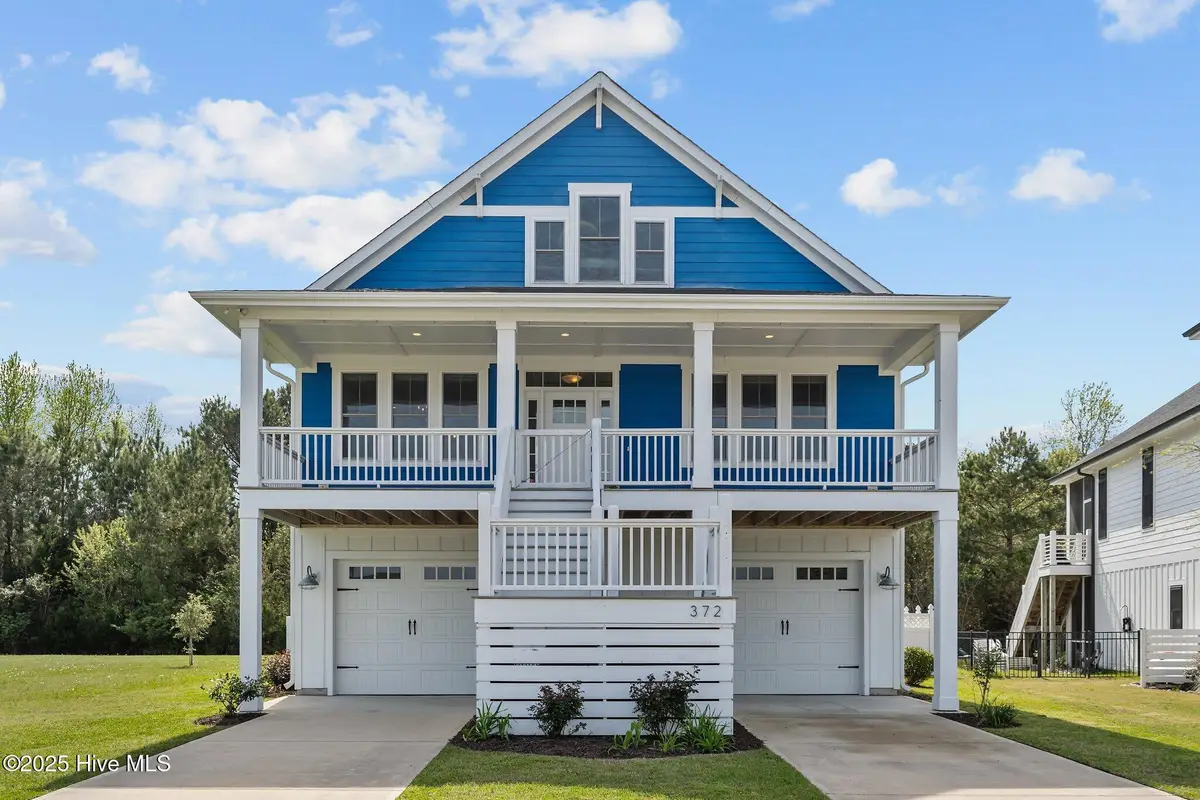
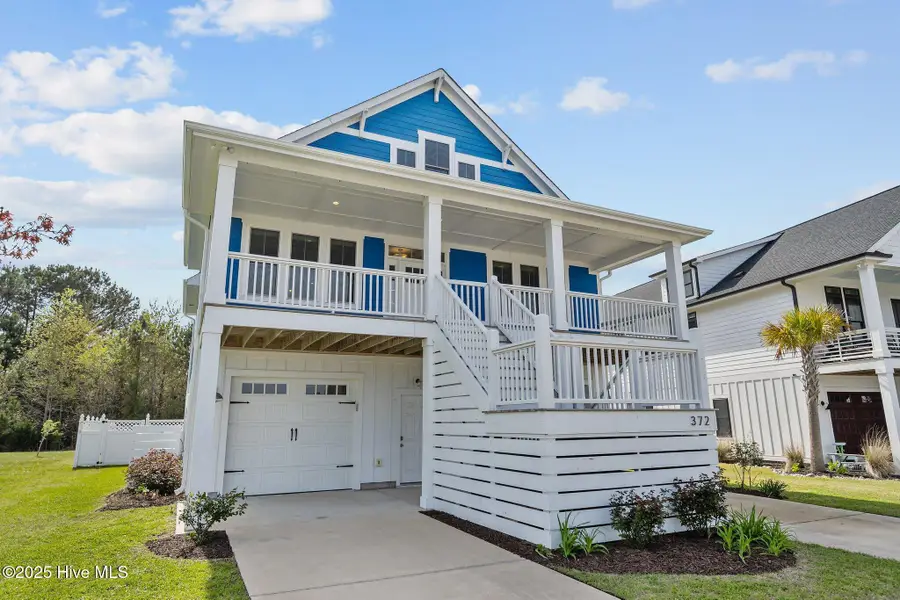
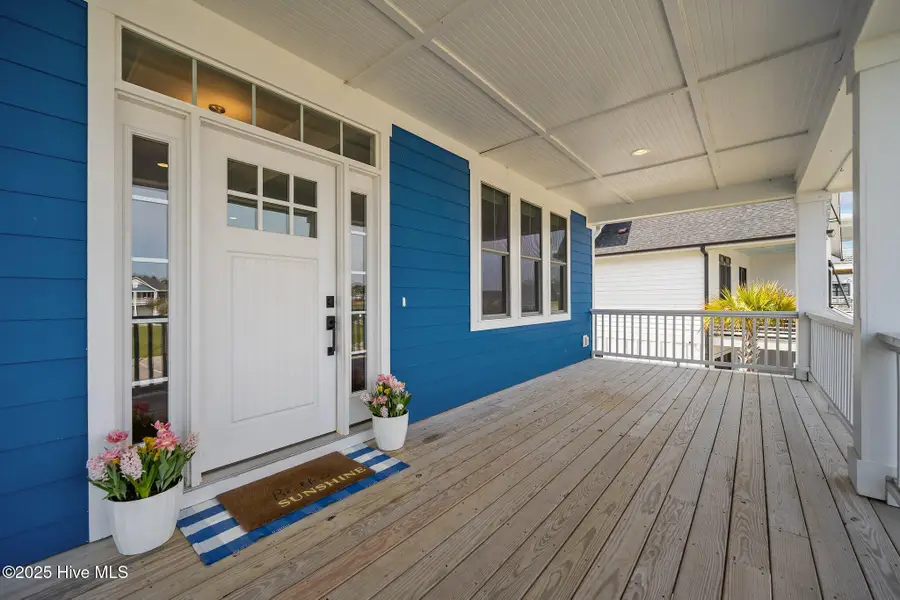
372 Summerhouse Drive,Holly Ridge, NC 28445
$699,000
- 4 Beds
- 4 Baths
- 3,254 sq. ft.
- Single family
- Active
Listed by:nancy conti
Office:coldwell banker sea coast advantage
MLS#:100499766
Source:NC_CCAR
Price summary
- Price:$699,000
- Price per sq. ft.:$214.81
About this home
A UNIQUE OPPORTUNITY and EXCEPTIONAL VALUE in Summerhouse on Everett Bay! Ask about PREFERRED LENDER INCENTIVES that may apply!! A sprawling residence on an impressive .57-ACRE DOUBLE LOT while paying only ONE HOA FEE! This expansive 3,200+ square foot home features 4 generously sized bedrooms and 3.5 bathrooms, providing plenty of space for extended family or guests that may never want to leave! As you approach this coastal beauty, a huge front porch spanning the entire length of the home creates an inviting entrance on the second level. Step inside to the heart of the home which showcases a spacious, bright white kitchen appointed with classic subway tile backsplash, a convenient pantry, and a reverse osmosis water system. The adjoining living area features a coastal inspired shiplap-framed fireplace with plenty of space for everyone to gather. The main level primary suite serves as your personal retreat, complete with a private screened porch overlooking the HUGE FENCED backyard. Enjoy the convenience of a walk-in closet and a sleek ensuite bathroom with dual vanities. A practical laundry room and powder room complete this level. Upstairs, two additional bedrooms share a well-designed jack-and-jill bathroom. The lower level offers a perfect space for guests or extended family with its own family room with sliders that open directly to the huge backyard, a bedroom, and full bathroom. The additional (vacant) lot next door has been recombined creating one OVERSIZED lot. Consider your options (with HOA/ARC approval, of course) ... perhaps a garage, a shed or one big outdoor oasis! Modern conveniences include an efficient tankless water heater and a top-rated SpringWell water filtration system featuring salt-free softening and UV sanitization, see documents for additional details. Located on the Intracoastal Waterway, Summerhouse is renowned for its outstanding amenities including a resort-style swimming pool, fitness center, clubhouse, pickleball and tennis courts. Residents enjoy miles of walking trails throughout the community. Boating enthusiasts will appreciate the day docks, boat storage, and boat launch. The home's prime location offers easy access to Topsail Island's pristine beaches and sits conveniently between Wilmington and Jacksonville, ensuring you're never far from vibrant downtowns, unique local restaurants, and shopping experiences. Start living the coastal lifestyle you've dreamed of! Welcome to Summerhouse on Everett Bay!
Contact an agent
Home facts
- Year built:2019
- Listing Id #:100499766
- Added:128 day(s) ago
- Updated:August 15, 2025 at 10:12 AM
Rooms and interior
- Bedrooms:4
- Total bathrooms:4
- Full bathrooms:3
- Half bathrooms:1
- Living area:3,254 sq. ft.
Heating and cooling
- Cooling:Central Air
- Heating:Electric, Heat Pump, Heating
Structure and exterior
- Roof:Architectural Shingle, Metal
- Year built:2019
- Building area:3,254 sq. ft.
- Lot area:0.57 Acres
Schools
- High school:Dixon
- Middle school:Dixon
- Elementary school:Coastal
Utilities
- Water:Municipal Water Available
- Sewer:Sewer Connected
Finances and disclosures
- Price:$699,000
- Price per sq. ft.:$214.81
- Tax amount:$5,575 (2024)
New listings near 372 Summerhouse Drive
- New
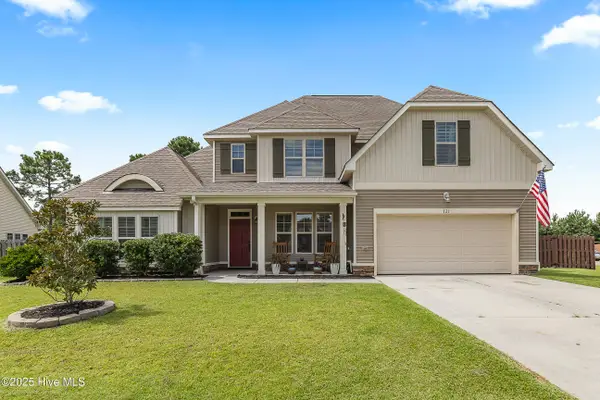 $466,000Active4 beds 3 baths3,171 sq. ft.
$466,000Active4 beds 3 baths3,171 sq. ft.121 Pamlico Drive, Holly Ridge, NC 28445
MLS# 100525102Listed by: ANCHOR & CO. OF EASTERN NORTH CAROLINA - New
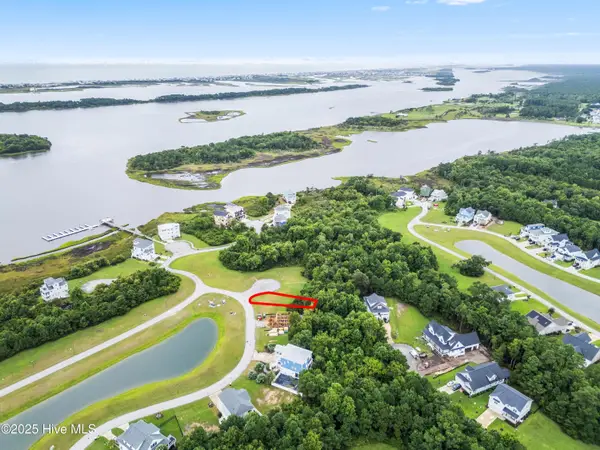 $75,000Active0.18 Acres
$75,000Active0.18 Acres200 Seagrass Court, Holly Ridge, NC 28445
MLS# 100524767Listed by: COLDWELL BANKER SEA COAST ADVANTAGE - New
 $725,000Active4 beds 4 baths3,046 sq. ft.
$725,000Active4 beds 4 baths3,046 sq. ft.413 Summerhouse Drive, Holly Ridge, NC 28445
MLS# 100524444Listed by: COLDWELL BANKER SEA COAST ADVANTAGE - New
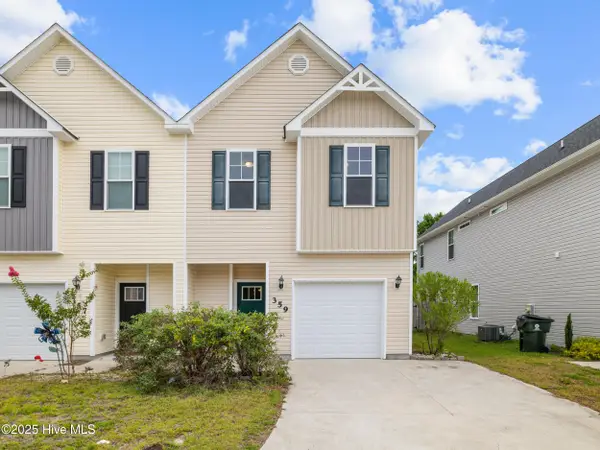 $277,000Active3 beds 3 baths1,569 sq. ft.
$277,000Active3 beds 3 baths1,569 sq. ft.359 Frisco Way, Holly Ridge, NC 28445
MLS# 100524411Listed by: MACDONALD REALTY GROUP - New
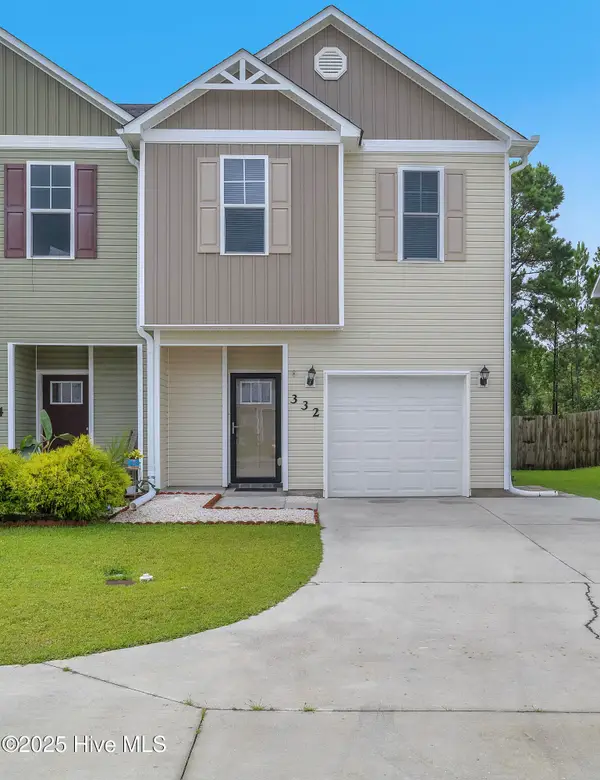 Listed by BHGRE$280,000Active3 beds 3 baths1,557 sq. ft.
Listed by BHGRE$280,000Active3 beds 3 baths1,557 sq. ft.332 Frisco Way, Holly Ridge, NC 28445
MLS# 100524070Listed by: ERA LIVE MOORE - JACKSONVILLE - New
 $289,000Active3 beds 2 baths1,792 sq. ft.
$289,000Active3 beds 2 baths1,792 sq. ft.124 Piney Creek Drive, Holly Ridge, NC 28445
MLS# 100523992Listed by: KELLER WILLIAMS INNOVATE-WILMINGTON - New
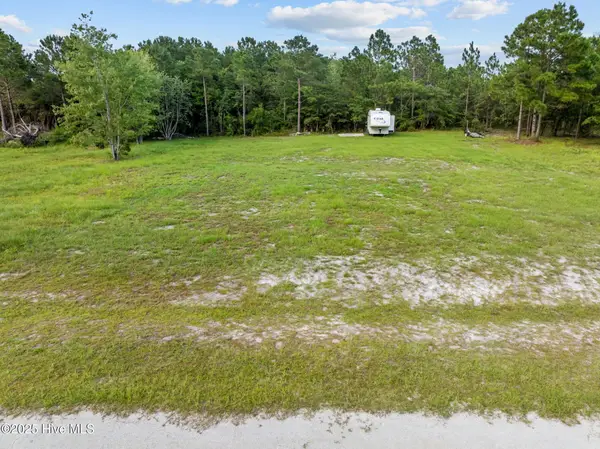 $85,000Active0.66 Acres
$85,000Active0.66 Acres134 Merry Lane, Holly Ridge, NC 28445
MLS# 100523888Listed by: THE OCEANAIRE REALTY - New
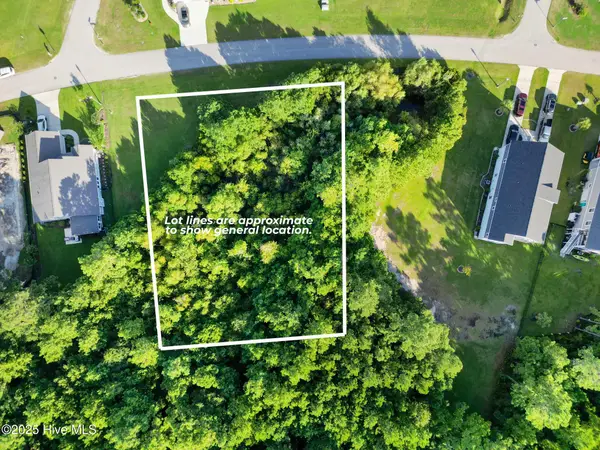 $99,500Active0.78 Acres
$99,500Active0.78 Acres207 Everett Park Trail, Holly Ridge, NC 28445
MLS# 100523400Listed by: REAL BROKER LLC - New
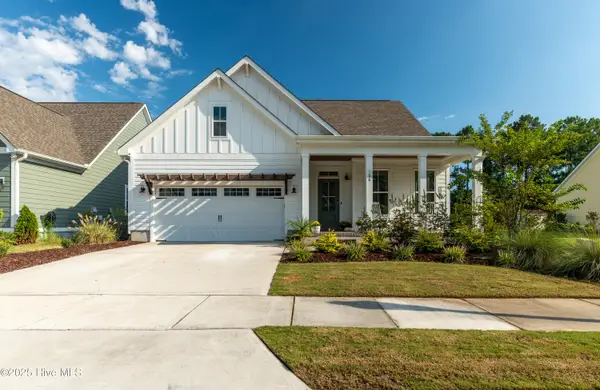 $499,900Active3 beds 2 baths2,005 sq. ft.
$499,900Active3 beds 2 baths2,005 sq. ft.166 Twining Rose Lane, Holly Ridge, NC 28445
MLS# 100523257Listed by: HOMEFRONT REALTY SERVICES - New
 $281,900Active4.24 Acres
$281,900Active4.24 Acres0000 Hines Stump Sound Church Road, Holly Ridge, NC 28445
MLS# 100523111Listed by: FATHOM REALTY NC LLC

