385 Summerhouse Drive, Holly Ridge, NC 28445
Local realty services provided by:Better Homes and Gardens Real Estate Elliott Coastal Living
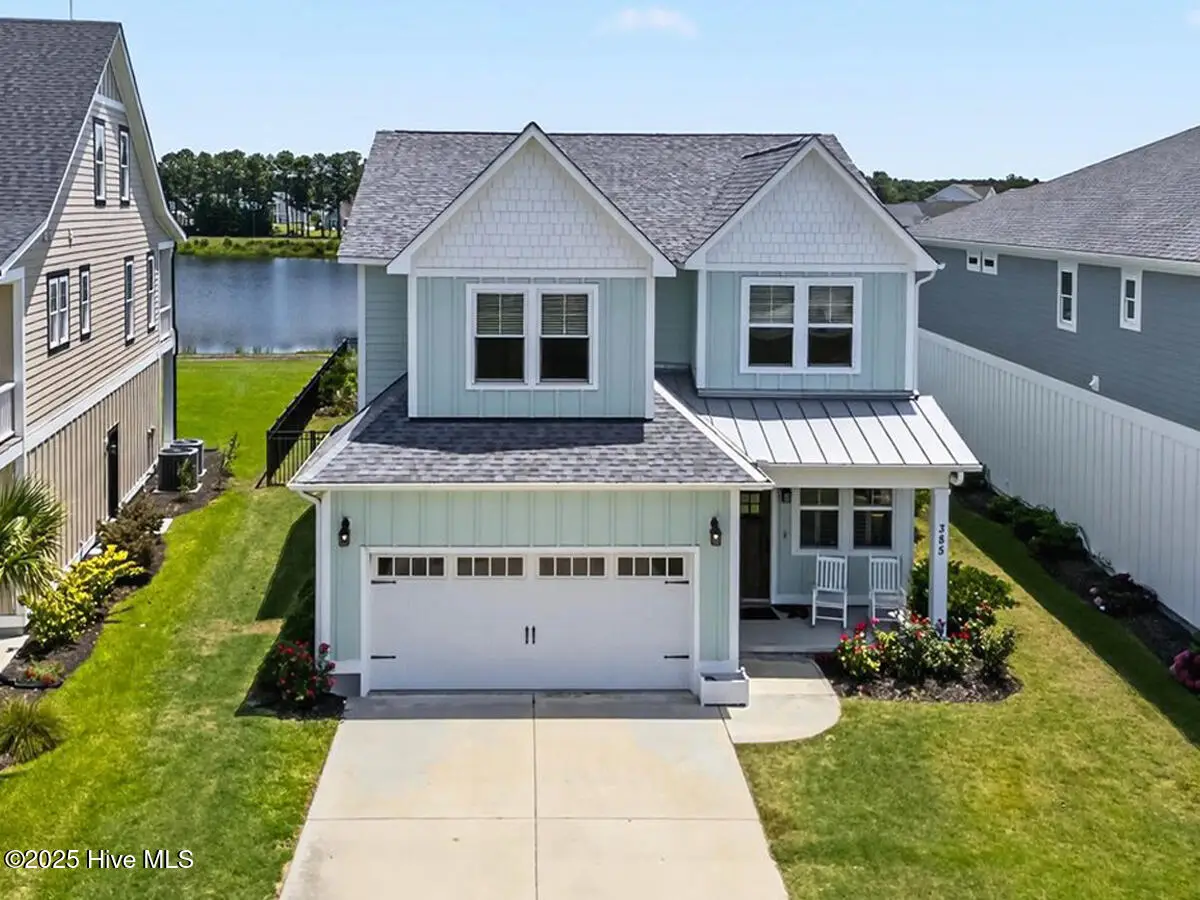
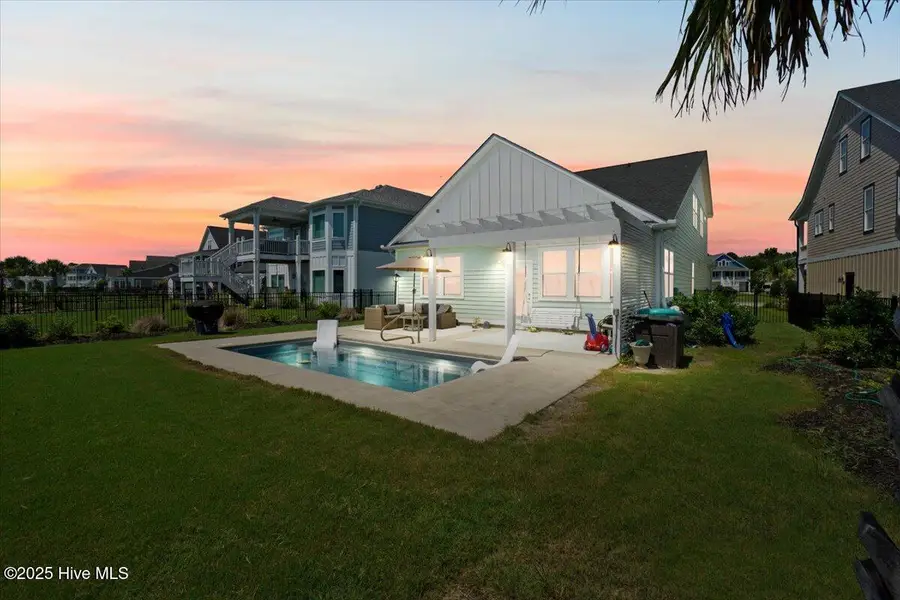
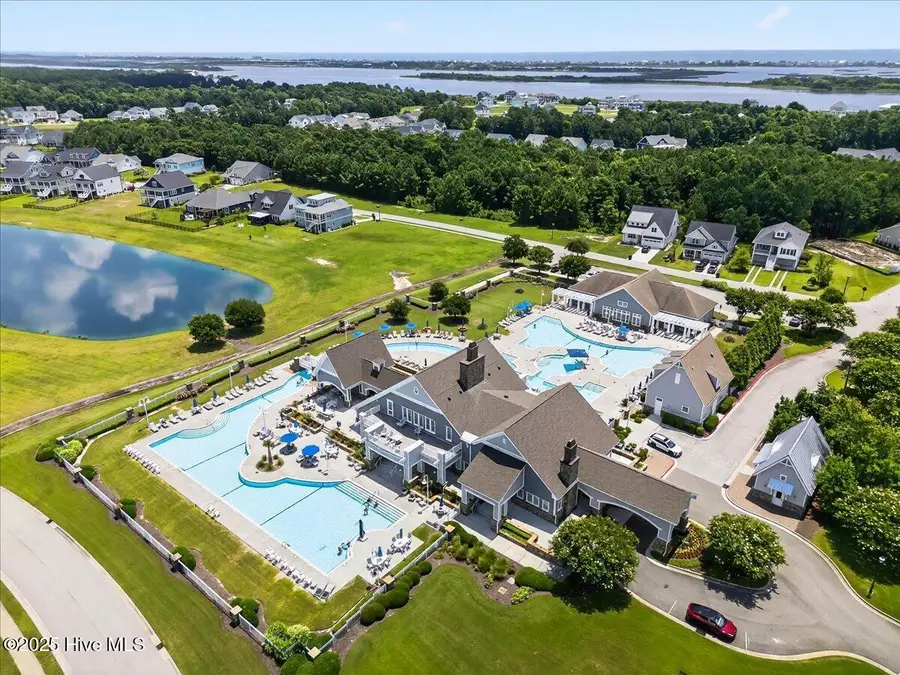
385 Summerhouse Drive,Holly Ridge, NC 28445
$669,000
- 5 Beds
- 4 Baths
- 3,317 sq. ft.
- Single family
- Pending
Listed by:jan roggeman
Office:1st class real estate coastal choice
MLS#:100515789
Source:NC_CCAR
Price summary
- Price:$669,000
- Price per sq. ft.:$201.69
About this home
Don't miss this beautiful home in the sought-after gated community of Summerhouse on Everett Bay—where coastal living meets unmatched amenities. This spacious well thought out home offers a versatile layout with the large primary bedroom located on the first floor. With 4 bedrooms and flex space upstairs, there's room to grow!
As you step through the welcoming entrance into the home you'll notice coffered ceilings, detailed wainscoting, and tray lighting that elevates every room. The open-concept kitchen is a chef's dream with granite countertops, stainless steel appliances, and plenty of space to entertain as it flows seamlessly into the family room. The view from the kitchen flows through the living room, to the backyard swimming pool and just beyond that Spicer Lake, the largest lake in the community as your backdrop.
Out back? Pure paradise. Your inground pool is your private oasis, with a large patio for entertaining. Of course the view of Spicer Lake just adds to experience.
And let's talk about Summerhouse—a coastal community like no other. Residents enjoy access to a clubhouse, resort-style wraparound pool, fitness center, boat ramp and slips, plus pickleball, tennis, basketball courts, playgrounds, and scenic walking trails.
Whether you're entertaining, working remotely, or relaxing by the pool—this home brings the lifestyle you've been dreaming of. Call today to schedule your private showing!
Contact an agent
Home facts
- Year built:2019
- Listing Id #:100515789
- Added:49 day(s) ago
- Updated:August 15, 2025 at 05:48 PM
Rooms and interior
- Bedrooms:5
- Total bathrooms:4
- Full bathrooms:3
- Half bathrooms:1
- Living area:3,317 sq. ft.
Heating and cooling
- Cooling:Central Air, Zoned
- Heating:Electric, Heat Pump, Heating, Zoned
Structure and exterior
- Roof:Architectural Shingle
- Year built:2019
- Building area:3,317 sq. ft.
- Lot area:0.19 Acres
Schools
- High school:Dixon
- Middle school:Dixon
- Elementary school:Coastal Elementary
Utilities
- Water:Municipal Water Available, Water Connected
- Sewer:Sewer Connected
Finances and disclosures
- Price:$669,000
- Price per sq. ft.:$201.69
- Tax amount:$5,488 (2023)
New listings near 385 Summerhouse Drive
- New
 $499,900Active3 beds 2 baths2,121 sq. ft.
$499,900Active3 beds 2 baths2,121 sq. ft.111 Camelot Drive, Holly Ridge, NC 28445
MLS# 100525179Listed by: COLDWELL BANKER SEA COAST ADVANTAGE - New
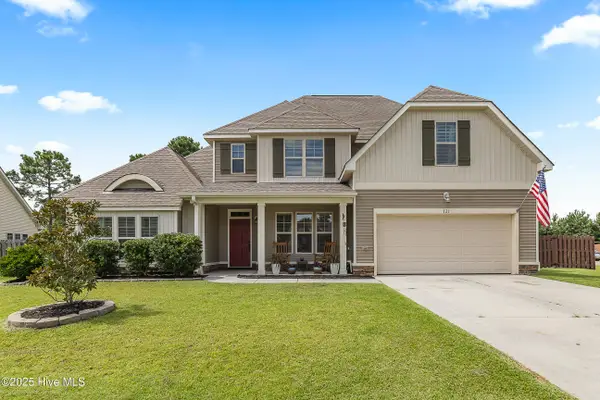 $466,000Active4 beds 3 baths3,171 sq. ft.
$466,000Active4 beds 3 baths3,171 sq. ft.121 Pamlico Drive, Holly Ridge, NC 28445
MLS# 100525102Listed by: ANCHOR & CO. OF EASTERN NORTH CAROLINA - New
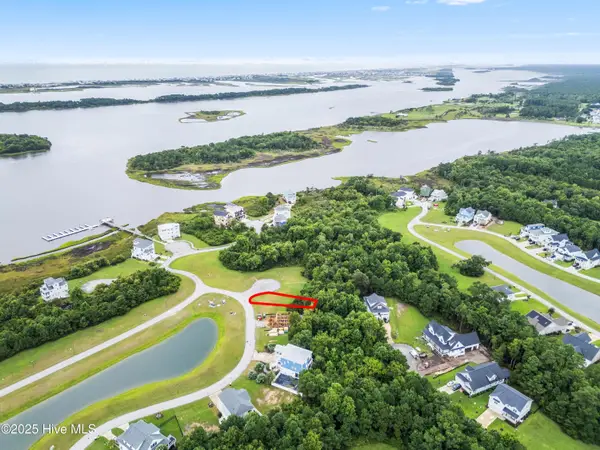 $75,000Active0.18 Acres
$75,000Active0.18 Acres200 Seagrass Court, Holly Ridge, NC 28445
MLS# 100524767Listed by: COLDWELL BANKER SEA COAST ADVANTAGE - New
 $725,000Active4 beds 4 baths3,046 sq. ft.
$725,000Active4 beds 4 baths3,046 sq. ft.413 Summerhouse Drive, Holly Ridge, NC 28445
MLS# 100524444Listed by: COLDWELL BANKER SEA COAST ADVANTAGE - New
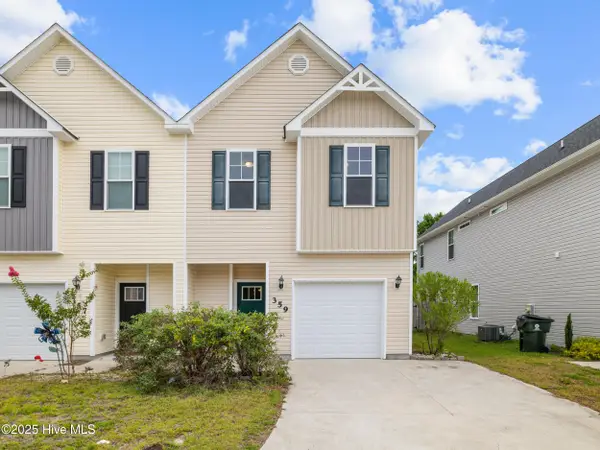 $277,000Active3 beds 3 baths1,569 sq. ft.
$277,000Active3 beds 3 baths1,569 sq. ft.359 Frisco Way, Holly Ridge, NC 28445
MLS# 100524411Listed by: MACDONALD REALTY GROUP - New
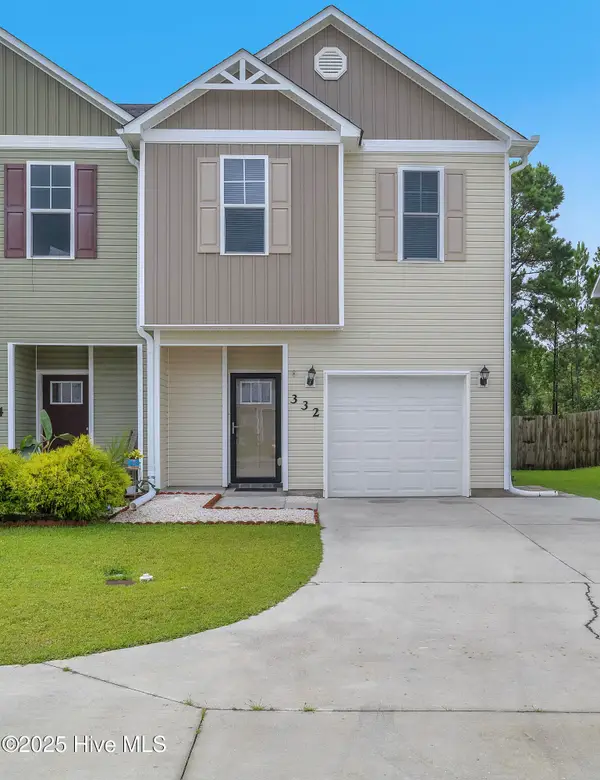 Listed by BHGRE$280,000Active3 beds 3 baths1,557 sq. ft.
Listed by BHGRE$280,000Active3 beds 3 baths1,557 sq. ft.332 Frisco Way, Holly Ridge, NC 28445
MLS# 100524070Listed by: ERA LIVE MOORE - JACKSONVILLE - New
 $289,000Active3 beds 2 baths1,792 sq. ft.
$289,000Active3 beds 2 baths1,792 sq. ft.124 Piney Creek Drive, Holly Ridge, NC 28445
MLS# 100523992Listed by: KELLER WILLIAMS INNOVATE-WILMINGTON - New
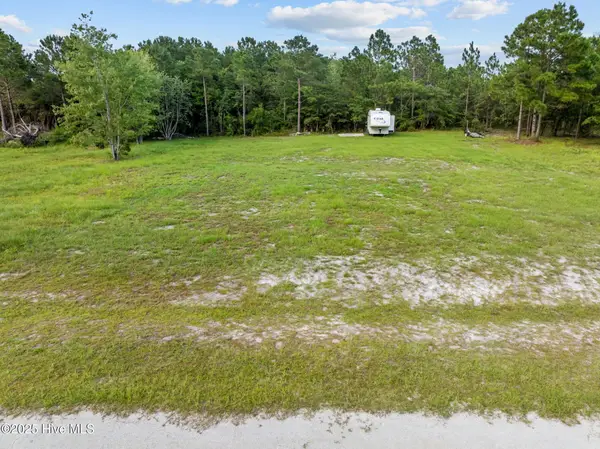 $85,000Active0.66 Acres
$85,000Active0.66 Acres134 Merry Lane, Holly Ridge, NC 28445
MLS# 100523888Listed by: THE OCEANAIRE REALTY - New
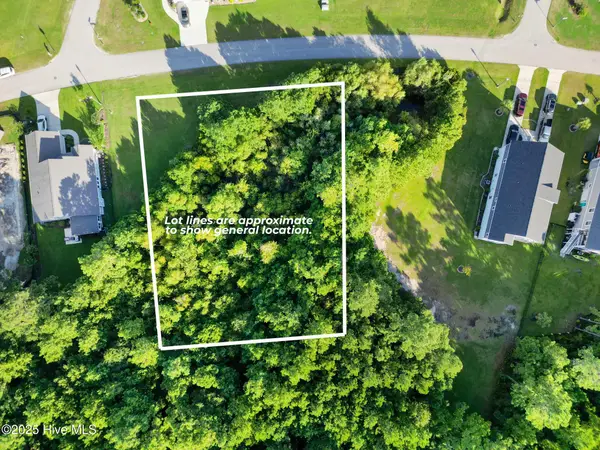 $99,500Active0.78 Acres
$99,500Active0.78 Acres207 Everett Park Trail, Holly Ridge, NC 28445
MLS# 100523400Listed by: REAL BROKER LLC - New
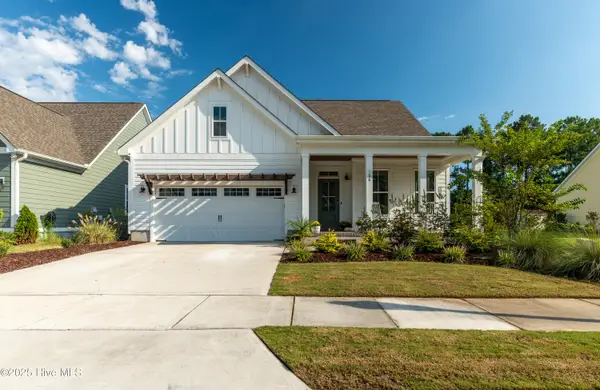 $499,900Active3 beds 2 baths2,005 sq. ft.
$499,900Active3 beds 2 baths2,005 sq. ft.166 Twining Rose Lane, Holly Ridge, NC 28445
MLS# 100523257Listed by: HOMEFRONT REALTY SERVICES

