406 Summerhouse Drive, Holly Ridge, NC 28445
Local realty services provided by:Better Homes and Gardens Real Estate Elliott Coastal Living
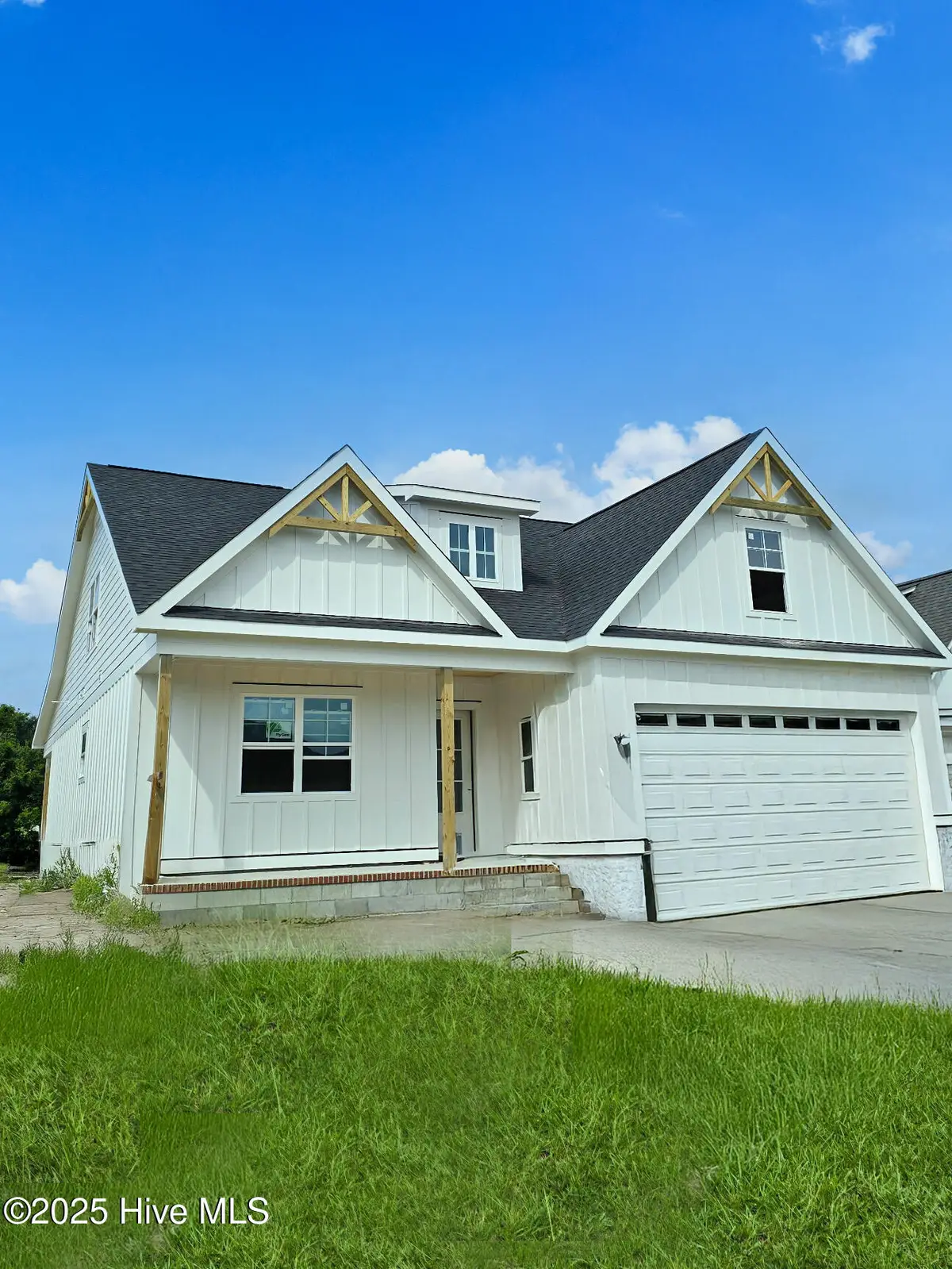
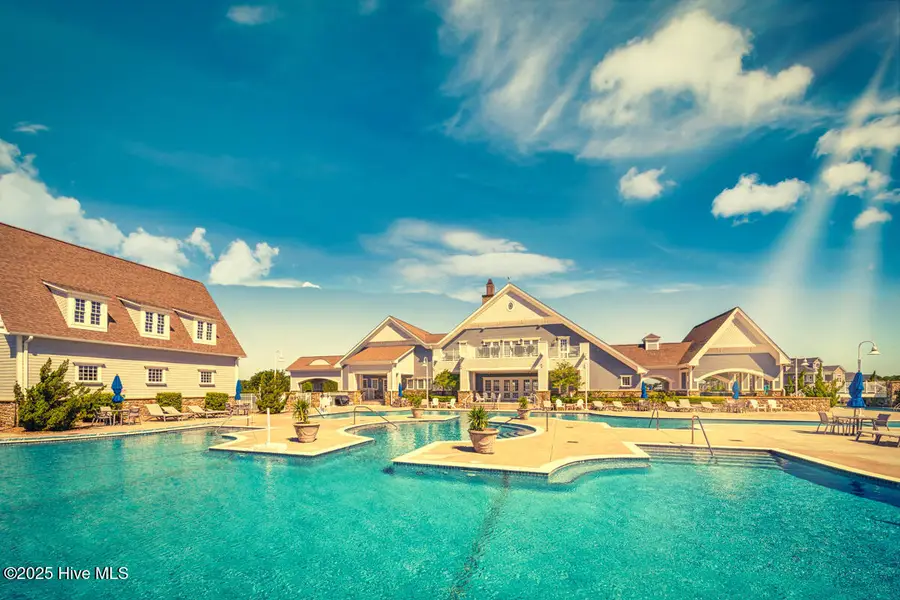
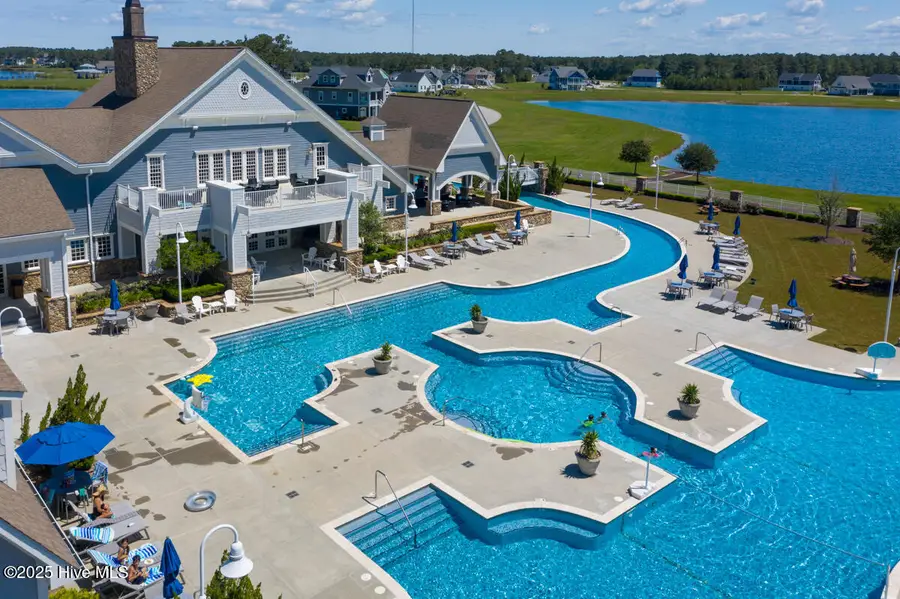
406 Summerhouse Drive,Holly Ridge, NC 28445
$719,000
- 4 Beds
- 4 Baths
- 2,730 sq. ft.
- Single family
- Pending
Listed by:brett blizzard
Office:destination realty corporation, llc.
MLS#:100517019
Source:NC_CCAR
Price summary
- Price:$719,000
- Price per sq. ft.:$263.37
About this home
Stunning New Custom Home by Apple Jax Construction in Summerhouse on Everett Bay. Estimated completion date of August 2025. This brand-new custom build checks every box and answers every wish list item with thoughtful design and high-end finishes throughout. Featuring 4 spacious bedrooms, a large bonus room, and a beautiful glass-enclosed sunroom, this home sits on an oversized lot that backs up to peaceful woodsâ€''offering privacy and a true sense of retreat. The heart of the home showcases a custom island, floor-to-ceiling kitchen cabinetry, floating wood shelving surrounding the fireplace, and built-in speakers for seamless entertaining and relaxation. Every detail has been curated for comfort, style, and everyday functionality. Located in the desirable, gated waterfront community of Summerhouse on Everett Bay, residents enjoy resort-style amenities including a clubhouse, pool, fitness center, day docks, walking trails, and more.
Come live the coastal lifestyle you've been dreaming of, this home is ready to welcome you.
Contact an agent
Home facts
- Year built:2025
- Listing Id #:100517019
- Added:43 day(s) ago
- Updated:July 30, 2025 at 07:40 AM
Rooms and interior
- Bedrooms:4
- Total bathrooms:4
- Full bathrooms:3
- Half bathrooms:1
- Living area:2,730 sq. ft.
Heating and cooling
- Heating:Electric, Fireplace(s), Heat Pump, Heating, Propane
Structure and exterior
- Roof:Architectural Shingle
- Year built:2025
- Building area:2,730 sq. ft.
- Lot area:0.27 Acres
Schools
- High school:Dixon
- Middle school:Dixon
- Elementary school:Dixon
Finances and disclosures
- Price:$719,000
- Price per sq. ft.:$263.37
New listings near 406 Summerhouse Drive
- New
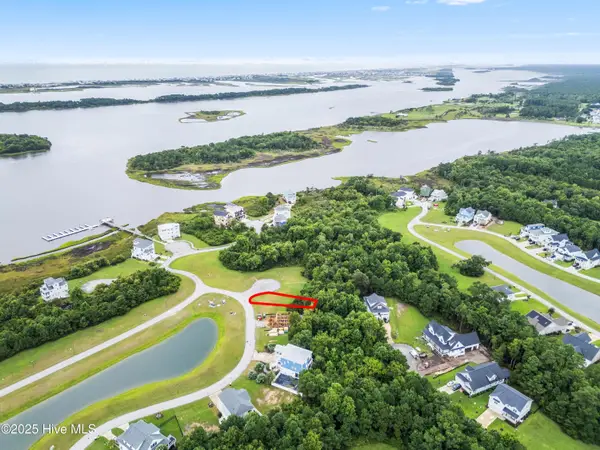 $75,000Active0.18 Acres
$75,000Active0.18 Acres200 Seagrass Court, Holly Ridge, NC 28445
MLS# 100524767Listed by: COLDWELL BANKER SEA COAST ADVANTAGE - New
 $725,000Active4 beds 4 baths3,046 sq. ft.
$725,000Active4 beds 4 baths3,046 sq. ft.413 Summerhouse Drive, Holly Ridge, NC 28445
MLS# 100524444Listed by: COLDWELL BANKER SEA COAST ADVANTAGE - New
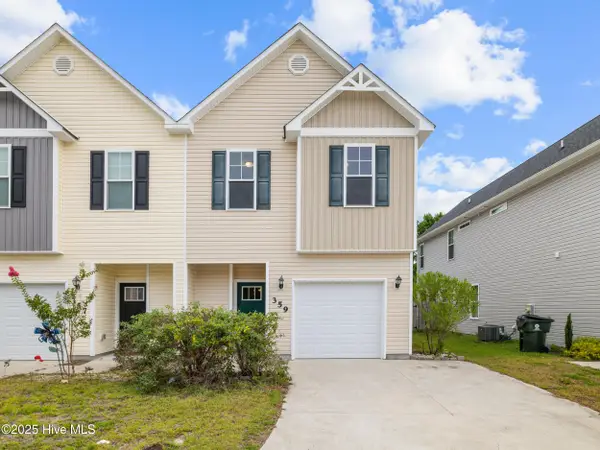 $277,000Active3 beds 3 baths1,569 sq. ft.
$277,000Active3 beds 3 baths1,569 sq. ft.359 Frisco Way, Holly Ridge, NC 28445
MLS# 100524411Listed by: MACDONALD REALTY GROUP - New
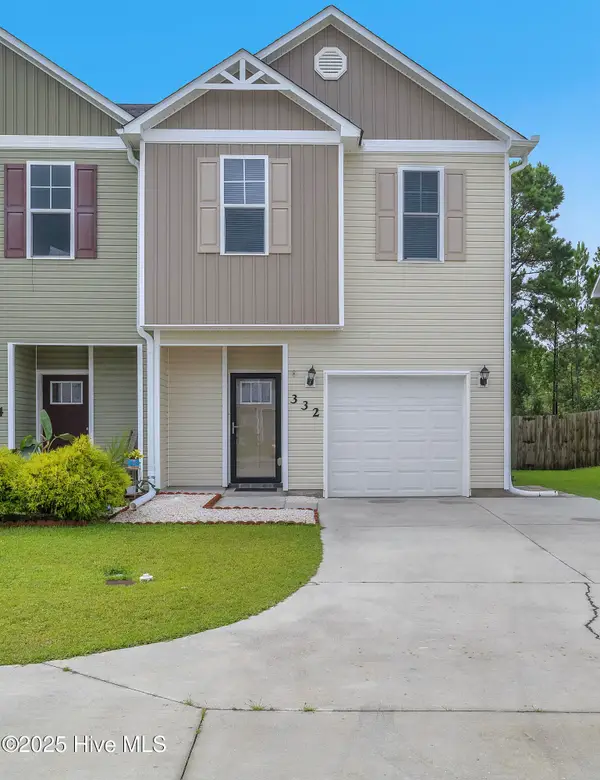 Listed by BHGRE$280,000Active3 beds 3 baths1,557 sq. ft.
Listed by BHGRE$280,000Active3 beds 3 baths1,557 sq. ft.332 Frisco Way, Holly Ridge, NC 28445
MLS# 100524070Listed by: ERA LIVE MOORE - JACKSONVILLE - New
 $289,000Active3 beds 2 baths1,792 sq. ft.
$289,000Active3 beds 2 baths1,792 sq. ft.124 Piney Creek Drive, Holly Ridge, NC 28445
MLS# 100523992Listed by: KELLER WILLIAMS INNOVATE-WILMINGTON - New
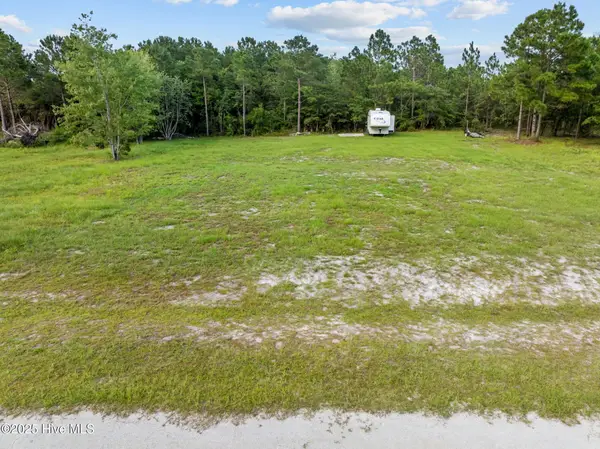 $85,000Active0.66 Acres
$85,000Active0.66 Acres134 Merry Lane, Holly Ridge, NC 28445
MLS# 100523888Listed by: THE OCEANAIRE REALTY - New
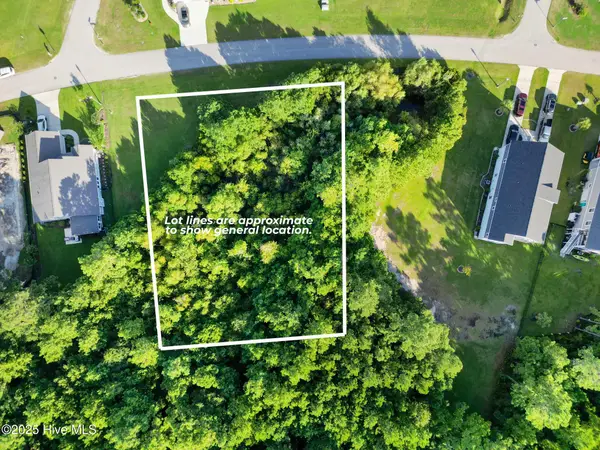 $99,500Active0.78 Acres
$99,500Active0.78 Acres207 Everett Park Trail, Holly Ridge, NC 28445
MLS# 100523400Listed by: REAL BROKER LLC - New
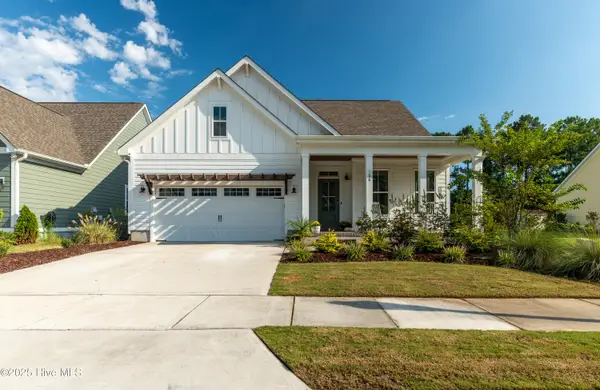 $499,900Active3 beds 2 baths2,005 sq. ft.
$499,900Active3 beds 2 baths2,005 sq. ft.166 Twining Rose Lane, Holly Ridge, NC 28445
MLS# 100523257Listed by: HOMEFRONT REALTY SERVICES - New
 $281,900Active4.24 Acres
$281,900Active4.24 Acres0000 Hines Stump Sound Church Road, Holly Ridge, NC 28445
MLS# 100523111Listed by: FATHOM REALTY NC LLC 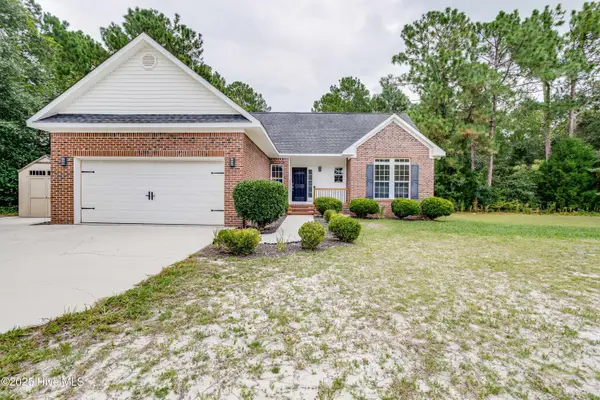 $305,000Pending3 beds 2 baths1,317 sq. ft.
$305,000Pending3 beds 2 baths1,317 sq. ft.147 Dixon Road, Holly Ridge, NC 28445
MLS# 100523021Listed by: MYERS REALTY INC

