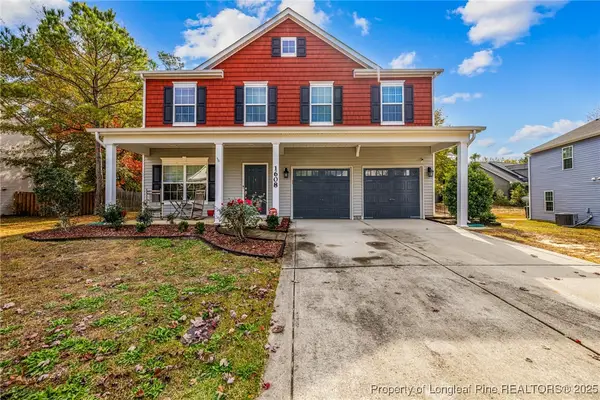2145 Purebred Circle, Hope Mills, NC 28348
Local realty services provided by:Better Homes and Gardens Real Estate Paracle
2145 Purebred Circle,Hope Mills, NC 28348
$339,950
- 4 Beds
- 3 Baths
- 2,152 sq. ft.
- Single family
- Active
Listed by: welcome home team powered by keller williams realty
Office: keller williams realty (fayetteville)
MLS#:LP738960
Source:RD
Price summary
- Price:$339,950
- Price per sq. ft.:$157.97
- Monthly HOA dues:$20
About this home
** $15,000 BUYER ALLOWANCE **, USE AS YOU CHOOSE when using builder's preferred lender! MOVE IN READY! Welcome to Valley End, where modern living meets timeless charm. The Cardinal floor plan by Ben Stout Construction has been thoughtfully designed for today's lifestyle. As you enter through the front stoop, you're welcomed into a foyer that leads to a versatile flex space and a convenient mudroom just down the hall. The open-concept living area seamlessly connects the living room, kitchen, and dining space—ideal for gathering and entertaining. The kitchen features a walk-in pantry, a spacious island, and ample cabinet storage to meet all your culinary needs. Upstairs, you'll find four bedrooms along with an additional media space. The owner’s suite is a true retreat, boasting a large walk-in closet, dual vanities, and a walk-in shower. Complete with a 2-car garage and a comfortable backyard ideal for outdoor enjoyment, the Cardinal floor plan offers both comfort and convenience in a community you'll love to call home. AGENTS-NOT member of MLS? Call ShowingTime. Let them know you are NOT a member & need access
Contact an agent
Home facts
- Year built:2025
- Listing ID #:LP738960
- Added:263 day(s) ago
- Updated:November 15, 2025 at 07:07 PM
Rooms and interior
- Bedrooms:4
- Total bathrooms:3
- Full bathrooms:2
- Half bathrooms:1
- Living area:2,152 sq. ft.
Structure and exterior
- Year built:2025
- Building area:2,152 sq. ft.
- Lot area:0.23 Acres
Finances and disclosures
- Price:$339,950
- Price per sq. ft.:$157.97
New listings near 2145 Purebred Circle
- New
 $305,000Active4 beds 3 baths2,088 sq. ft.
$305,000Active4 beds 3 baths2,088 sq. ft.1103 Thistle Gold Drive, Hope Mills, NC 28348
MLS# LP752961Listed by: EXP REALTY LLC - New
 $221,000Active3 beds 2 baths1,207 sq. ft.
$221,000Active3 beds 2 baths1,207 sq. ft.4545 Tonric Drive, Hope Mills, NC 28348
MLS# LP753347Listed by: KELLER WILLIAMS REALTY (FAYETTEVILLE) - New
 $245,000Active4 beds 2 baths1,450 sq. ft.
$245,000Active4 beds 2 baths1,450 sq. ft.3275 Glenmore Drive, Hope Mills, NC 28348
MLS# LP753283Listed by: THE PROPERTY EMPORIUM - New
 $359,999Active4 beds 3 baths2,425 sq. ft.
$359,999Active4 beds 3 baths2,425 sq. ft.1608 Laguardia Drive, Hope Mills, NC 28348
MLS# 753081Listed by: CENTURY 21 THE REALTY GROUP - New
 $310,000Active3 beds 2 baths1,618 sq. ft.
$310,000Active3 beds 2 baths1,618 sq. ft.1705 Ragsdale Road, Hope Mills, NC 28348
MLS# LP752560Listed by: NELSON REALTY GROUP, LLC. - New
 $266,900Active4 beds 3 baths1,653 sq. ft.
$266,900Active4 beds 3 baths1,653 sq. ft.4411 Round Stone Court, Hope Mills, NC 28348
MLS# LP753197Listed by: EXP REALTY LLC - Open Sun, 3 to 5pmNew
 $349,900Active4 beds 3 baths2,512 sq. ft.
$349,900Active4 beds 3 baths2,512 sq. ft.1328 Masterpiece Drive, Hope Mills, NC 28348
MLS# LP753251Listed by: EXIT REALTY PREFERRED - New
 $290,000Active4 beds 3 baths2,167 sq. ft.
$290,000Active4 beds 3 baths2,167 sq. ft.5925 Blue Sky Lane, Hope Mills, NC 28348
MLS# LP753302Listed by: FATHOM REALTY NC, LLC FAY. - New
 $399,900Active3 beds 2 baths2,527 sq. ft.
$399,900Active3 beds 2 baths2,527 sq. ft.5428 Kentucky Lane, Hope Mills, NC 28348
MLS# 753320Listed by: COLDWELL BANKER ADVANTAGE - FAYETTEVILLE - New
 $360,000Active4 beds 3 baths2,523 sq. ft.
$360,000Active4 beds 3 baths2,523 sq. ft.1664 Seattle Slew Lane, Hope Mills, NC 28348
MLS# 753196Listed by: COLDWELL BANKER ADVANTAGE - FAYETTEVILLE
