2219 Roadster Pony Lane, Hope Mills, NC 28348
Local realty services provided by:Better Homes and Gardens Real Estate Paracle
2219 Roadster Pony Lane,Hope Mills, NC 28348
$324,950
- 4 Beds
- 3 Baths
- 1,836 sq. ft.
- Single family
- Pending
Listed by:welcome home team powered by keller williams realty
Office:keller williams realty (fayetteville)
MLS#:LP737023
Source:RD
Price summary
- Price:$324,950
- Price per sq. ft.:$176.99
- Monthly HOA dues:$20
About this home
*$25,000 Buyer Allowance, USE AS YOU CHOOSE, Rate Buy Down, Refrigerator and Blinds via Builder's Mortgage Company. Move in Ready! Welcome to Valley End, where the stunning Bonnet floor plan by Ben Stout Construction awaits you. This 2-story home boasts a covered front porch, perfect for sipping your morning coffee. The living room awaits you as you enter the foyer, with an open layout to the kitchen and eat-in area, making it an entertainer's dream. The kitchen features spacious cabinets, a large pantry, and a kitchen island. A mud room with access to the 2-car garage and a convenient half bath completes the main level. Upstairs, you'll find the owner's suite w/ a walk-in closet & a bathroom that includes dual vanities; you will also find the remaining bedrooms as well as the laundry room. The outdoors is just as impressive w/ a spacious backyard for you to enjoy. Your search for the perfect home ends here. Welcome to your new home! AGENTS-NOT member of MLS? Call Showing Time. Let them know you are NOT a member and need access.
Contact an agent
Home facts
- Year built:2025
- Listing ID #:LP737023
- Added:204 day(s) ago
- Updated:October 10, 2025 at 04:09 PM
Rooms and interior
- Bedrooms:4
- Total bathrooms:3
- Full bathrooms:2
- Half bathrooms:1
- Living area:1,836 sq. ft.
Heating and cooling
- Heating:Heat Pump
Structure and exterior
- Year built:2025
- Building area:1,836 sq. ft.
- Lot area:0.23 Acres
Finances and disclosures
- Price:$324,950
- Price per sq. ft.:$176.99
New listings near 2219 Roadster Pony Lane
- New
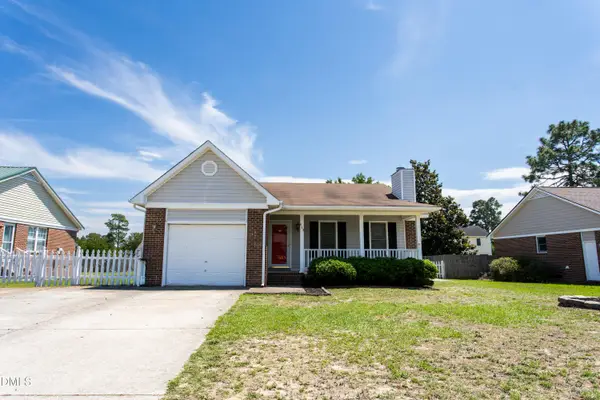 $235,000Active3 beds 2 baths1,332 sq. ft.
$235,000Active3 beds 2 baths1,332 sq. ft.613 Sunnybrook Drive, Hope Mills, NC 28348
MLS# 10126932Listed by: RIVETER GROUP LLC - New
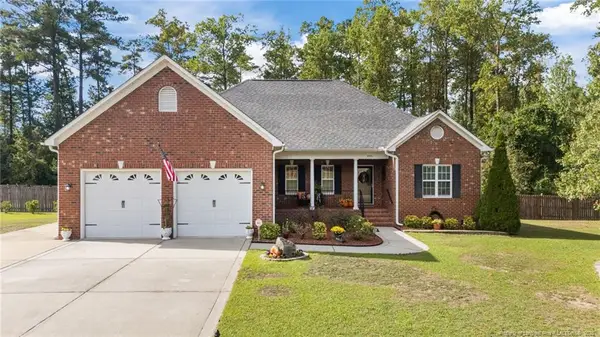 $375,000Active3 beds 2 baths1,933 sq. ft.
$375,000Active3 beds 2 baths1,933 sq. ft.4350 Timber Grove Drive, Hope Mills, NC 28348
MLS# LP751577Listed by: VINES REALTY GROUP, LLC - New
 $185,000Active3 beds 2 baths1,701 sq. ft.
$185,000Active3 beds 2 baths1,701 sq. ft.2809 Carabid Court, Hope Mills, NC 28348
MLS# LP751635Listed by: FATHOM REALTY NC, LLC FAY. - New
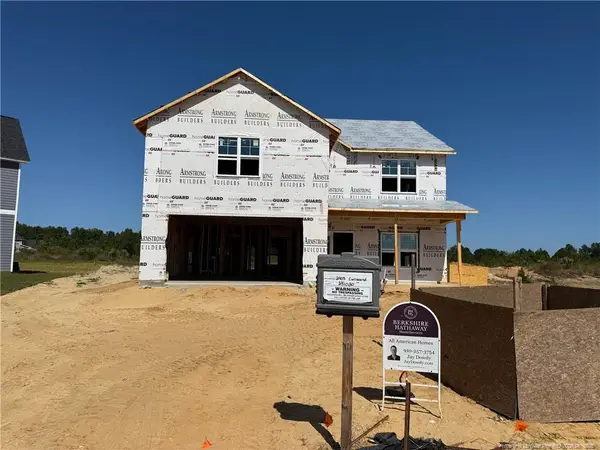 $425,300Active2 beds 3 baths2,692 sq. ft.
$425,300Active2 beds 3 baths2,692 sq. ft.2905 Currawond (lot 222) Street, Fayetteville, NC 28304
MLS# LP751595Listed by: BHHS ALL AMERICAN HOMES #2 - Open Fri, 3 to 6pmNew
 $279,900Active4 beds 3 baths2,074 sq. ft.
$279,900Active4 beds 3 baths2,074 sq. ft.4950 Pinewood Drive, Hope Mills, NC 28348
MLS# 100534881Listed by: KELLER WILLIAMS PINEHURST - Open Sat, 1 to 3pmNew
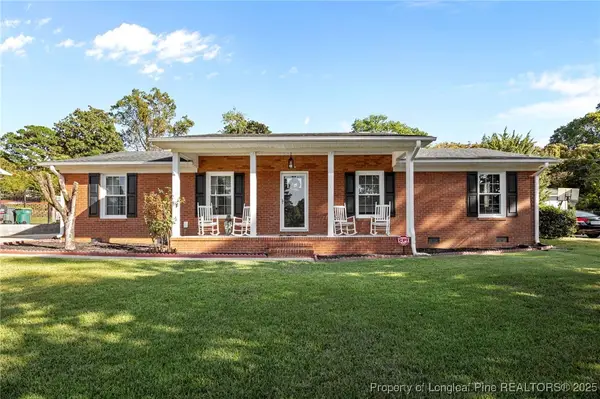 $279,900Active4 beds 3 baths2,074 sq. ft.
$279,900Active4 beds 3 baths2,074 sq. ft.4950 Pinewood Drive, Hope Mills, NC 28348
MLS# 750828Listed by: KELLER WILLIAMS REALTY (PINEHURST) - New
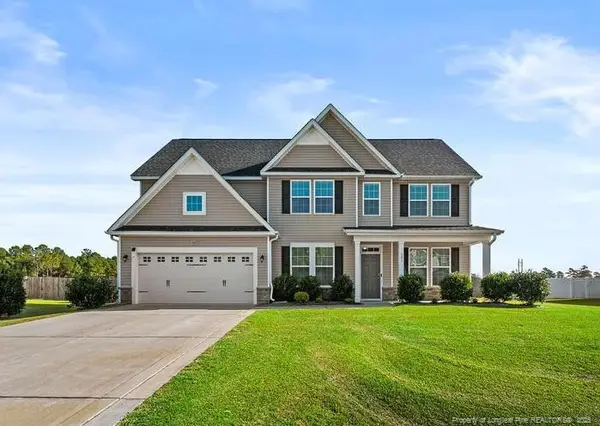 $399,950Active4 beds 3 baths2,833 sq. ft.
$399,950Active4 beds 3 baths2,833 sq. ft.341 Gadson Drive, Hope Mills, NC 28348
MLS# LP750667Listed by: COLDWELL BANKER ADVANTAGE - YADKIN ROAD - New
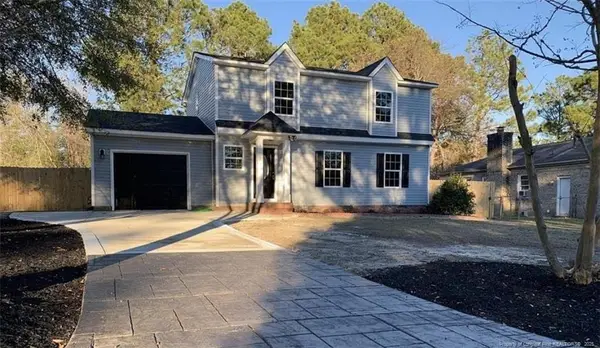 $230,000Active3 beds 3 baths1,600 sq. ft.
$230,000Active3 beds 3 baths1,600 sq. ft.406 Vanguard Street, Hope Mills, NC 28348
MLS# LP751470Listed by: DREAMS MADE REALTY GROUP - Open Sat, 12 to 2pmNew
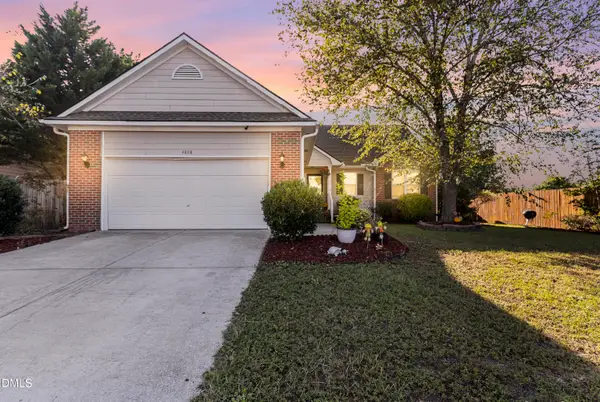 $250,000Active3 beds 2 baths1,558 sq. ft.
$250,000Active3 beds 2 baths1,558 sq. ft.4808 Miranda Drive, Hope Mills, NC 28348
MLS# 10126177Listed by: EXP REALTY, LLC - C - New
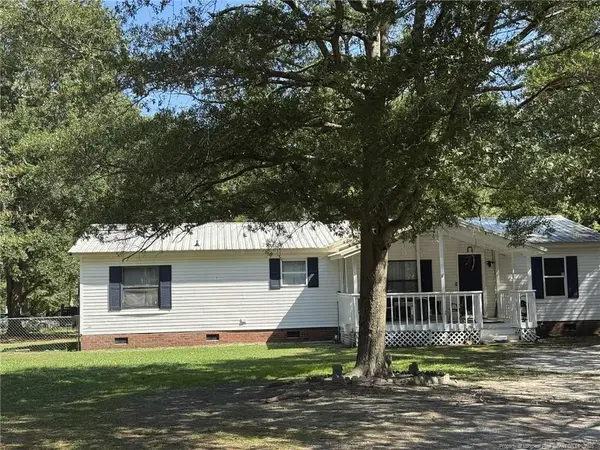 $179,900Active3 beds 2 baths1,512 sq. ft.
$179,900Active3 beds 2 baths1,512 sq. ft.212 Grummen Road, Hope Mills, NC 28348
MLS# LP751036Listed by: THE LYNN RICHARDS GROUP
