3632 Lubbock Drive, Hope Mills, NC 28348
Local realty services provided by:Better Homes and Gardens Real Estate Paracle
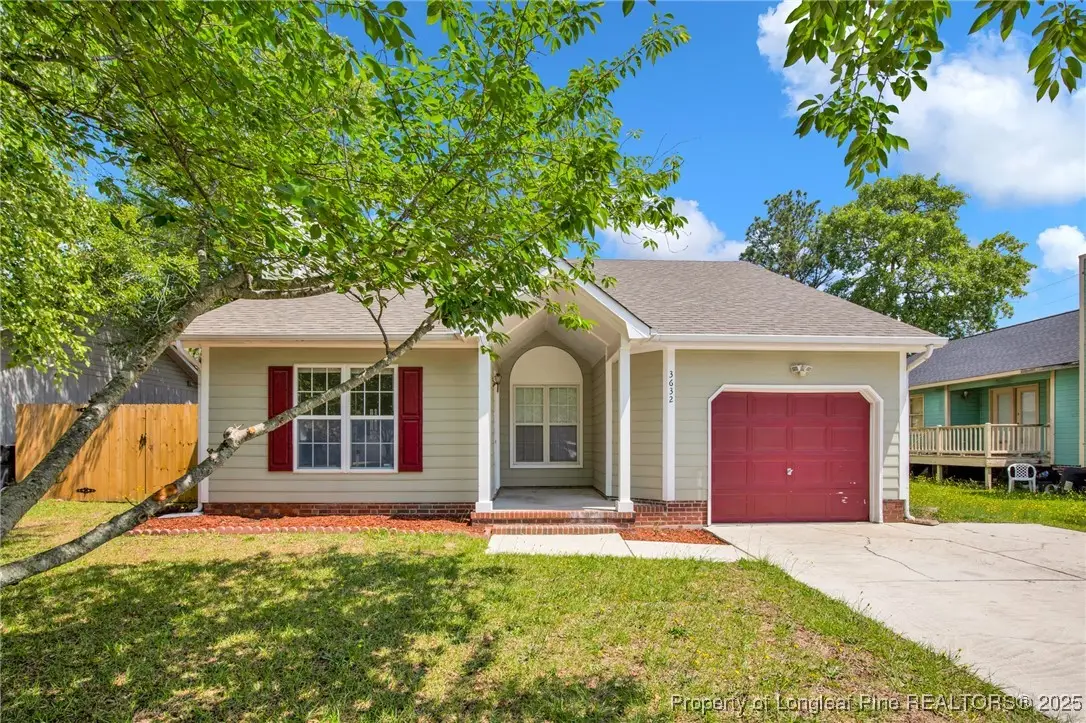
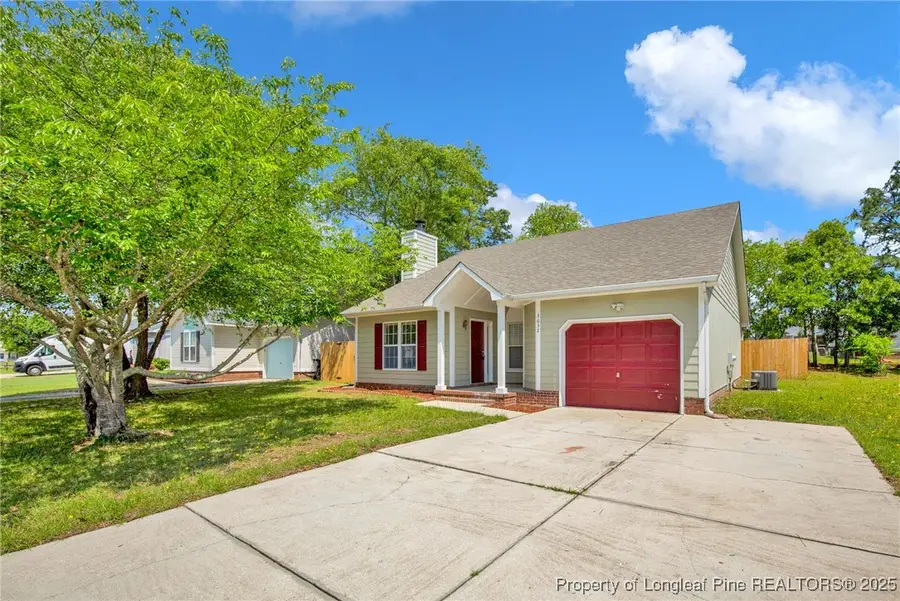
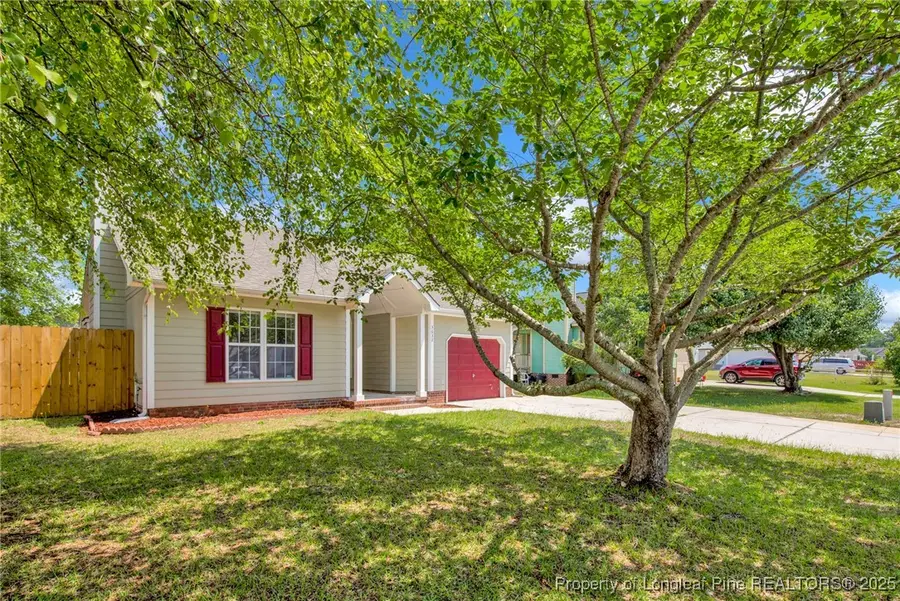
Listed by:irena price
Office:coldwell banker advantage - fayetteville
MLS#:743955
Source:NC_FRAR
Price summary
- Price:$220,000
- Price per sq. ft.:$176.71
About this home
Beautifully maintained home is ready for its new owners! Recent updates include a new roof (2022), new HVAC system (2018), new privacy fence, new siding and a recently redone deck (2025)all the big-ticket items have been taken care of. Step inside to a spacious family room w/ vaulted ceilings, seamlessly flowing into the dining area and open-concept kitchen. The kitchen boasts ample countertop space, custom tile work, and a walk-in pantryperfect for home cooks and entertainers alike. You'll find three generously sized bedrooms, all with easy-care laminate flooring. The private owner's suite, located at the back of the home, features an en-suite bathroom and a large walk-in closet. Enjoy the fully fenced backyardwith privacy fencing on the sides and chain-link fencing along the back. The private deck is perfect for summer BBQs or relaxing after a long day. Additional features include an attached single-car garage with attic storage above.
Contact an agent
Home facts
- Year built:1997
- Listing Id #:743955
- Added:87 day(s) ago
- Updated:August 05, 2025 at 02:19 PM
Rooms and interior
- Bedrooms:3
- Total bathrooms:2
- Full bathrooms:2
- Living area:1,245 sq. ft.
Heating and cooling
- Cooling:Central Air, Electric
- Heating:Heat Pump
Structure and exterior
- Year built:1997
- Building area:1,245 sq. ft.
- Lot area:0.16 Acres
Schools
- High school:South View Senior High
- Middle school:South View Middle School
Utilities
- Water:Public
- Sewer:Public Sewer
Finances and disclosures
- Price:$220,000
- Price per sq. ft.:$176.71
New listings near 3632 Lubbock Drive
- New
 $272,500Active4 beds 2 baths1,729 sq. ft.
$272,500Active4 beds 2 baths1,729 sq. ft.409 Lewis Clark Drive, Hope Mills, NC 28348
MLS# LP748850Listed by: NORTHGROUP REAL ESTATE - New
 $269,900Active3 beds 2 baths1,725 sq. ft.
$269,900Active3 beds 2 baths1,725 sq. ft.2134 Queen Elizabeth Lane, Hope Mills, NC 28348
MLS# LP748832Listed by: HOMEZU - New
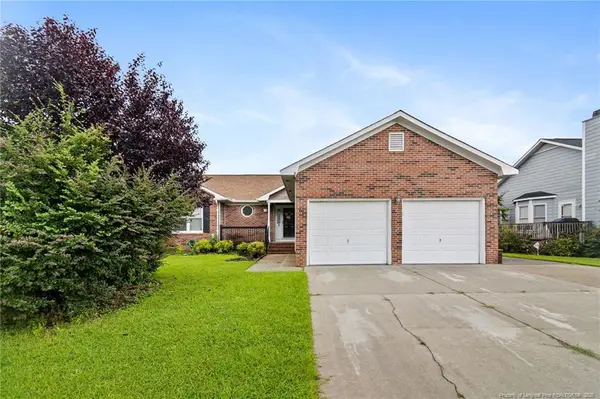 $249,999Active3 beds 2 baths1,547 sq. ft.
$249,999Active3 beds 2 baths1,547 sq. ft.4213 Buckhurst Drive, Hope Mills, NC 28348
MLS# LP748791Listed by: KELLER WILLIAMS REALTY (FAYETTEVILLE) - Open Sun, 8am to 7pmNew
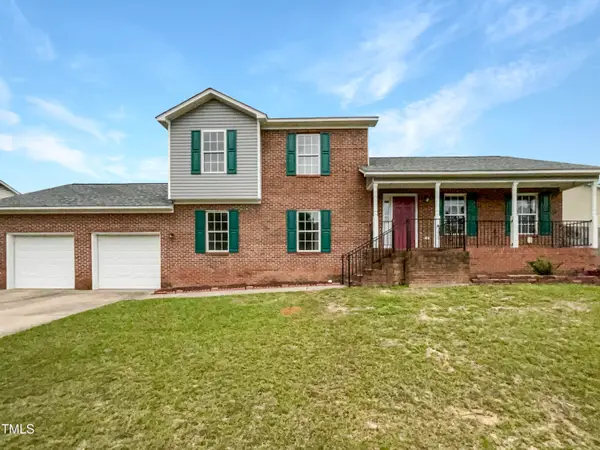 $282,000Active4 beds 3 baths1,931 sq. ft.
$282,000Active4 beds 3 baths1,931 sq. ft.5019 Woodspring Drive, Hope Mills, NC 28348
MLS# 10115913Listed by: OPENDOOR BROKERAGE LLC - New
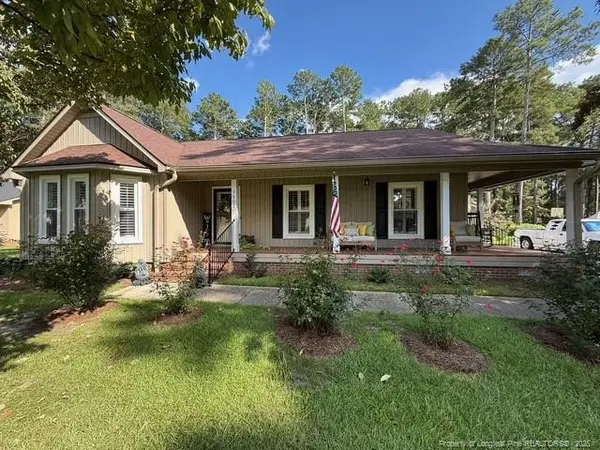 $345,000Active3 beds 2 baths2,154 sq. ft.
$345,000Active3 beds 2 baths2,154 sq. ft.5309 Ashby Street, Hope Mills, NC 28348
MLS# LP748602Listed by: BHHS ALL AMERICAN HOMES #2 - New
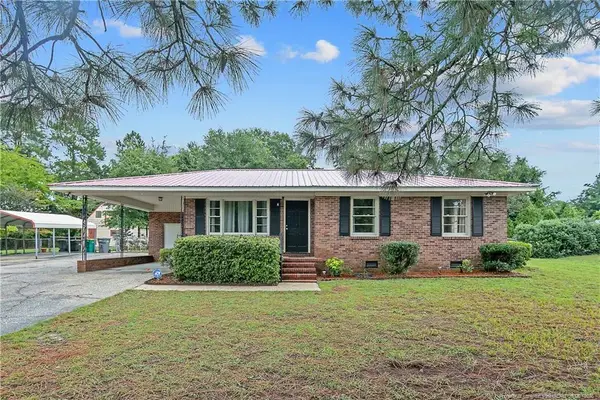 $239,000Active4 beds 2 baths1,851 sq. ft.
$239,000Active4 beds 2 baths1,851 sq. ft.4914 Pinewood Drive, Hope Mills, NC 28348
MLS# LP748719Listed by: RED APPLE REAL ESTATE - Open Sat, 12 to 2pmNew
 $273,000Active3 beds 3 baths1,830 sq. ft.
$273,000Active3 beds 3 baths1,830 sq. ft.424 Scipio Court, Hope Mills, NC 28348
MLS# LP748589Listed by: EXIT REALTY PREFERRED - New
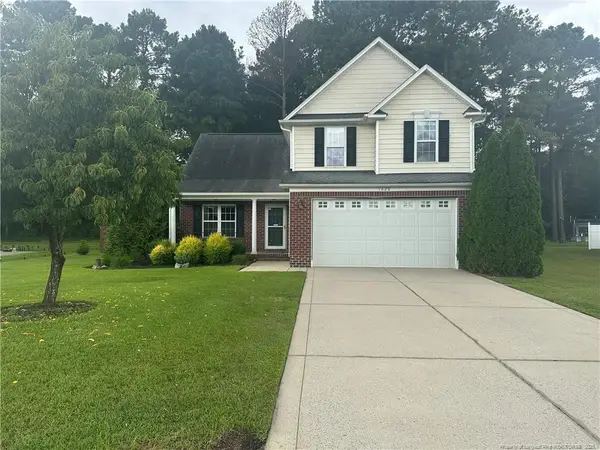 $295,000Active3 beds 3 baths1,800 sq. ft.
$295,000Active3 beds 3 baths1,800 sq. ft.1620 Pristine Lane, Hope Mills, NC 28348
MLS# LP748710Listed by: BEDROCK REALTY - New
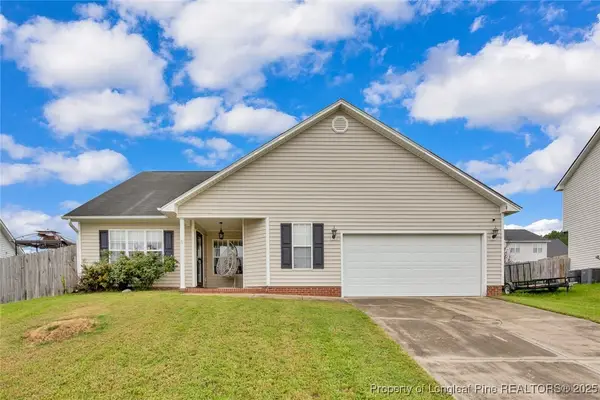 Listed by BHGRE$305,000Active4 beds 3 baths1,830 sq. ft.
Listed by BHGRE$305,000Active4 beds 3 baths1,830 sq. ft.4410 Rose Meadow Dr Drive, Hope Mills, NC 28348
MLS# 748487Listed by: ERA STROTHER REAL ESTATE 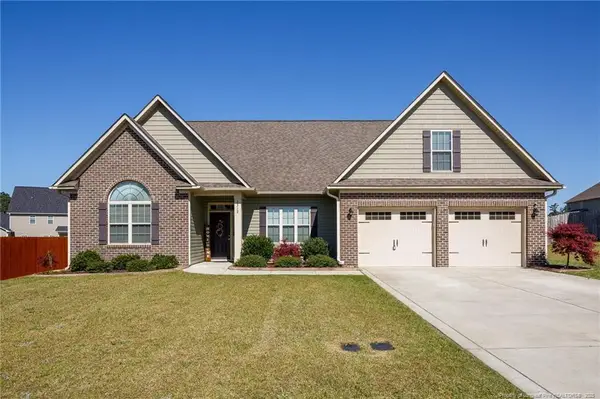 $370,000Pending4 beds 3 baths2,470 sq. ft.
$370,000Pending4 beds 3 baths2,470 sq. ft.3312 Michler Lane, Fayetteville, NC 28304
MLS# LP748538Listed by: FATHOM REALTY NC, LLC FAY.
