4428 Ben Burns Lane, Hope Mills, NC 28348
Local realty services provided by:Better Homes and Gardens Real Estate Paracle
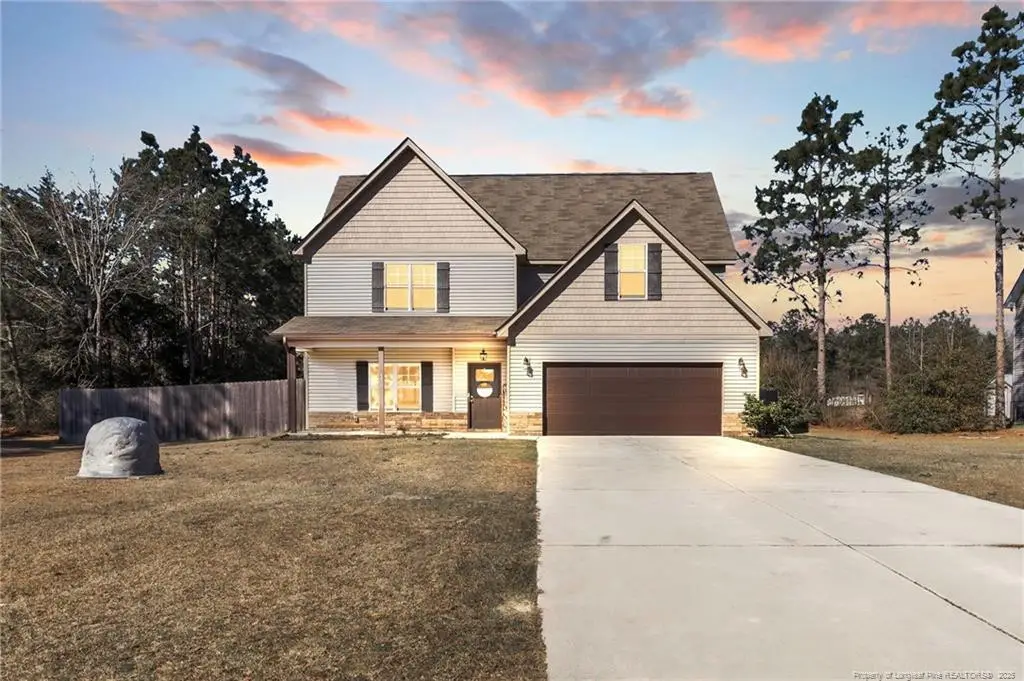
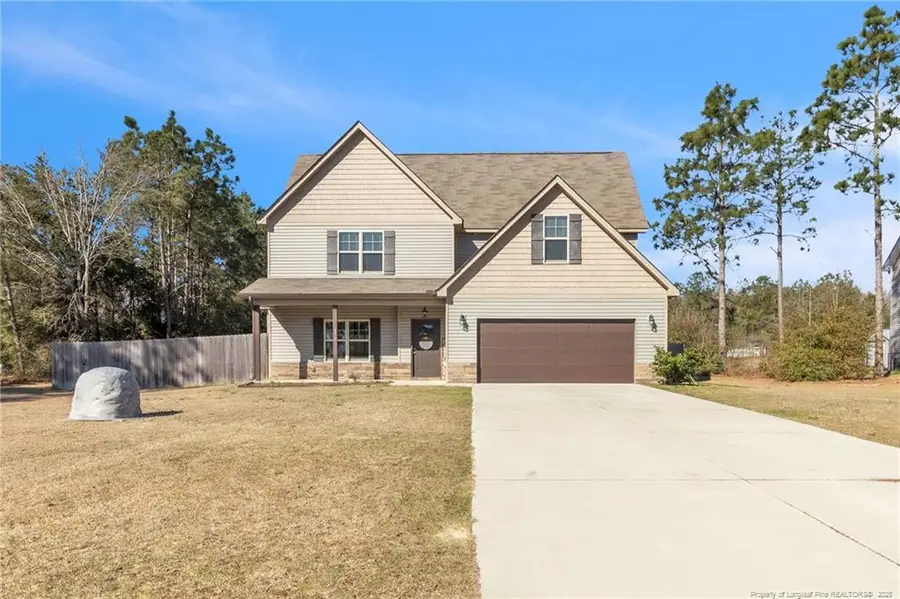

4428 Ben Burns Lane,Hope Mills, NC 28348
$350,000
- 4 Beds
- 3 Baths
- 2,287 sq. ft.
- Single family
- Pending
Listed by:jennifer faatz
Office:nexthome integrity first
MLS#:LP740744
Source:RD
Price summary
- Price:$350,000
- Price per sq. ft.:$153.04
About this home
UNBELIEVABLE PRICE REDUCTION! A TRUE FOUR BEDROOM PLUS BONUS ROOM stunner in Gray's Creek with NO HOA and almost a full acre! 4-Bed, 3-Bath, single cul-de-sac neighborhood home in the GRAY'S CREEK SCHOOL DISTRICT! If you've been searching for the perfect blend of country charm and modern comfort, this gorgeous 4-bedroom, 3-bathroom home is calling your name! Nestled in a picture-perfect cul-de-sac with amazing neighbors, this home offers space, style, and serenity! Room for Everyone! One bedroom and full bath downstairs—ideal for guests, in-laws, or a home office. Gourmet Eat-In Kitchen with a spacious island—perfect for morning coffee, meal prep, and family gatherings. Huge Fenced Backyard! Plenty of room for BBQs, playtime, gardening, or just soaking up the country air. Enjoy the peace of country living while being just a short drive from town conveniences. Tucked Away in a Dream Cul-de-Sac, this home is more than just a place to live—it’s a lifestyle upgrade! Could this be YOUR NextHome?
Contact an agent
Home facts
- Year built:2020
- Listing Id #:LP740744
- Added:146 day(s) ago
- Updated:August 16, 2025 at 07:27 AM
Rooms and interior
- Bedrooms:4
- Total bathrooms:3
- Full bathrooms:3
- Living area:2,287 sq. ft.
Heating and cooling
- Cooling:Central Air, Electric
- Heating:Heat Pump
Structure and exterior
- Year built:2020
- Building area:2,287 sq. ft.
Utilities
- Water:Well
- Sewer:Septic Tank
Finances and disclosures
- Price:$350,000
- Price per sq. ft.:$153.04
New listings near 4428 Ben Burns Lane
- New
 $272,500Active4 beds 2 baths1,729 sq. ft.
$272,500Active4 beds 2 baths1,729 sq. ft.409 Lewis Clark Drive, Hope Mills, NC 28348
MLS# LP748850Listed by: NORTHGROUP REAL ESTATE - New
 $269,900Active3 beds 2 baths1,725 sq. ft.
$269,900Active3 beds 2 baths1,725 sq. ft.2134 Queen Elizabeth Lane, Hope Mills, NC 28348
MLS# LP748832Listed by: HOMEZU - New
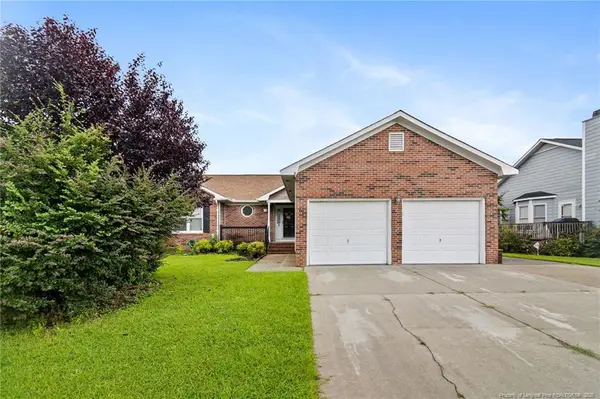 $249,999Active3 beds 2 baths1,547 sq. ft.
$249,999Active3 beds 2 baths1,547 sq. ft.4213 Buckhurst Drive, Hope Mills, NC 28348
MLS# LP748791Listed by: KELLER WILLIAMS REALTY (FAYETTEVILLE) - Open Sun, 8am to 7pmNew
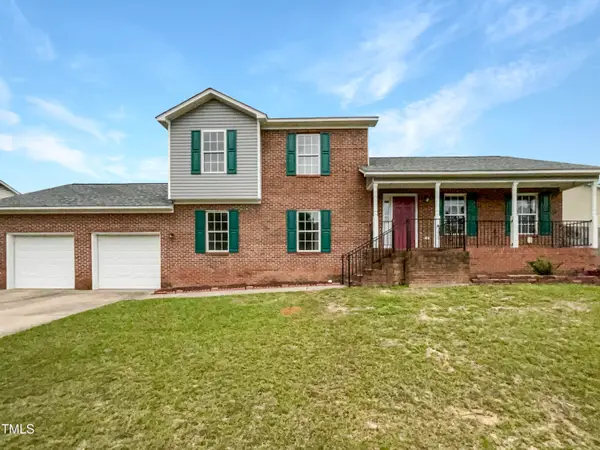 $282,000Active4 beds 3 baths1,931 sq. ft.
$282,000Active4 beds 3 baths1,931 sq. ft.5019 Woodspring Drive, Hope Mills, NC 28348
MLS# 10115913Listed by: OPENDOOR BROKERAGE LLC - New
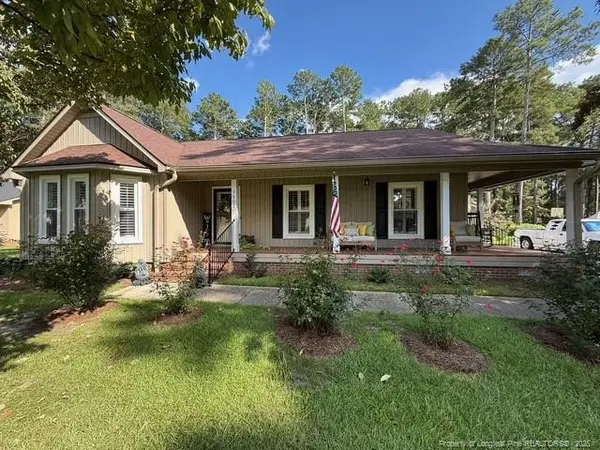 $345,000Active3 beds 2 baths2,154 sq. ft.
$345,000Active3 beds 2 baths2,154 sq. ft.5309 Ashby Street, Hope Mills, NC 28348
MLS# LP748602Listed by: BHHS ALL AMERICAN HOMES #2 - New
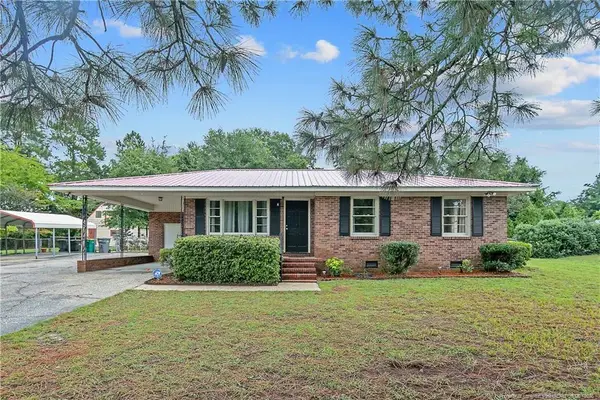 $239,000Active4 beds 2 baths1,851 sq. ft.
$239,000Active4 beds 2 baths1,851 sq. ft.4914 Pinewood Drive, Hope Mills, NC 28348
MLS# LP748719Listed by: RED APPLE REAL ESTATE - Open Sat, 12 to 2pmNew
 $273,000Active3 beds 3 baths1,830 sq. ft.
$273,000Active3 beds 3 baths1,830 sq. ft.424 Scipio Court, Hope Mills, NC 28348
MLS# LP748589Listed by: EXIT REALTY PREFERRED - New
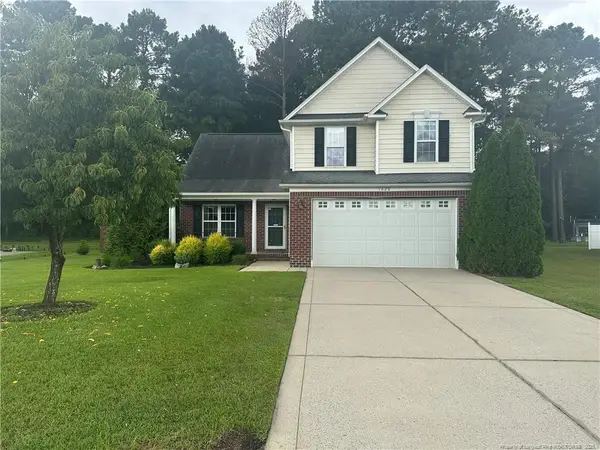 $295,000Active3 beds 3 baths1,800 sq. ft.
$295,000Active3 beds 3 baths1,800 sq. ft.1620 Pristine Lane, Hope Mills, NC 28348
MLS# LP748710Listed by: BEDROCK REALTY - New
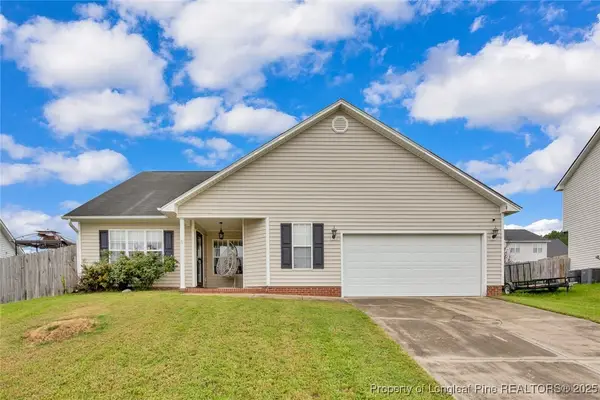 Listed by BHGRE$305,000Active4 beds 3 baths1,830 sq. ft.
Listed by BHGRE$305,000Active4 beds 3 baths1,830 sq. ft.4410 Rose Meadow Dr Drive, Hope Mills, NC 28348
MLS# 748487Listed by: ERA STROTHER REAL ESTATE 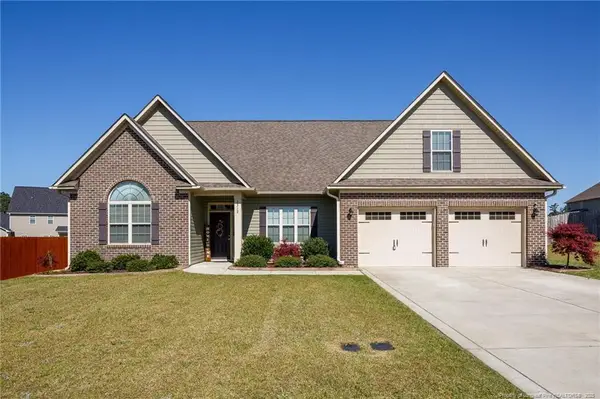 $370,000Pending4 beds 3 baths2,470 sq. ft.
$370,000Pending4 beds 3 baths2,470 sq. ft.3312 Michler Lane, Fayetteville, NC 28304
MLS# LP748538Listed by: FATHOM REALTY NC, LLC FAY.
