549 Bellgrove Drive, Hope Mills, NC 28348
Local realty services provided by:Better Homes and Gardens Real Estate Paracle

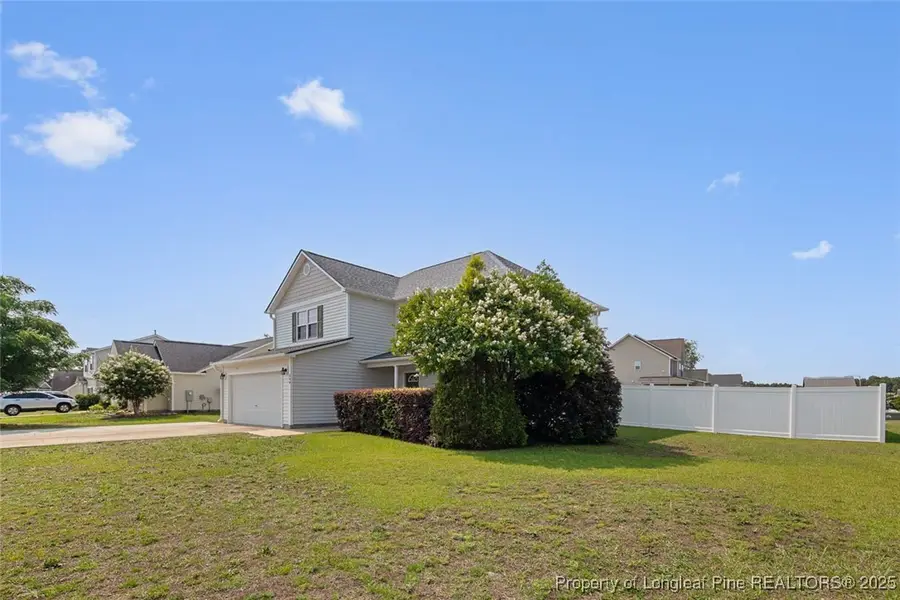

549 Bellgrove Drive,Hope Mills, NC 28348
$290,000
- 3 Beds
- 3 Baths
- 1,962 sq. ft.
- Single family
- Pending
Listed by:doreen delorenzo
Office:century 21 family realty
MLS#:742603
Source:NC_FRAR
Price summary
- Price:$290,000
- Price per sq. ft.:$147.81
- Monthly HOA dues:$10.42
About this home
OPEN HOUSE THIS SUNDAY JUNE 22nd from 12:00pm to 3:00pm....Come see this beautiful single-family home on a spacious corner lot boasting a functional, unique to the neighborhood layout. This 2-story with attached 2-car garage is a gem that offers comfort and space. Step inside to find freshly painted walls, new luxury vinyl plank flooring on the main level and stairs paired with newly carpeting upstairs for a cozy, refreshed feel. The bright and open living areas are perfect for both relaxing and entertaining. Upstairs, the spacious primary bedroom features a private ensuite that offers a garden bath, a large walk-in closet and is combined with another room within which could be used as a private living area, a gym, office, or use your imagination, creating a true owner's retreat. Additional bedrooms are generously sized, offering flexibility for family, guests, or home office needs. Enjoy peace of mind with two HVAC units installed in 2023, upstairs A/C has 3 zones), a hot water heater installed in 2024, as well as, a roof installed in 2021 using 50 year shingles. All of these upgrades provide energy-efficient comfort year-round. Outside, the white vinyl fenced backyard includes two storage sheds. This home is close to Ft Bragg, schools, parks, shopping, and major commuter routes?making it a must-see it is going to go fast! Feel free to call and/or text Doreen at 732.741.7998 with any question. This property is owned by the listing agent's son.
Contact an agent
Home facts
- Year built:2009
- Listing Id #:742603
- Added:73 day(s) ago
- Updated:July 23, 2025 at 07:39 AM
Rooms and interior
- Bedrooms:3
- Total bathrooms:3
- Full bathrooms:2
- Half bathrooms:1
- Living area:1,962 sq. ft.
Heating and cooling
- Cooling:Central Air, Electric
- Heating:Heat Pump
Structure and exterior
- Year built:2009
- Building area:1,962 sq. ft.
- Lot area:0.33 Acres
Schools
- High school:South View Senior High
- Middle school:South View Middle School
Utilities
- Water:Public
- Sewer:Public Sewer
Finances and disclosures
- Price:$290,000
- Price per sq. ft.:$147.81
New listings near 549 Bellgrove Drive
- New
 $272,500Active4 beds 2 baths1,729 sq. ft.
$272,500Active4 beds 2 baths1,729 sq. ft.409 Lewis Clark Drive, Hope Mills, NC 28348
MLS# LP748850Listed by: NORTHGROUP REAL ESTATE - New
 $269,900Active3 beds 2 baths1,725 sq. ft.
$269,900Active3 beds 2 baths1,725 sq. ft.2134 Queen Elizabeth Lane, Hope Mills, NC 28348
MLS# LP748832Listed by: HOMEZU - New
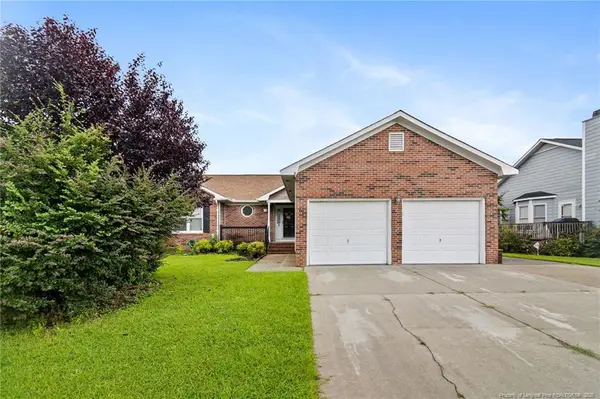 $249,999Active3 beds 2 baths1,547 sq. ft.
$249,999Active3 beds 2 baths1,547 sq. ft.4213 Buckhurst Drive, Hope Mills, NC 28348
MLS# LP748791Listed by: KELLER WILLIAMS REALTY (FAYETTEVILLE) - Open Sun, 8am to 7pmNew
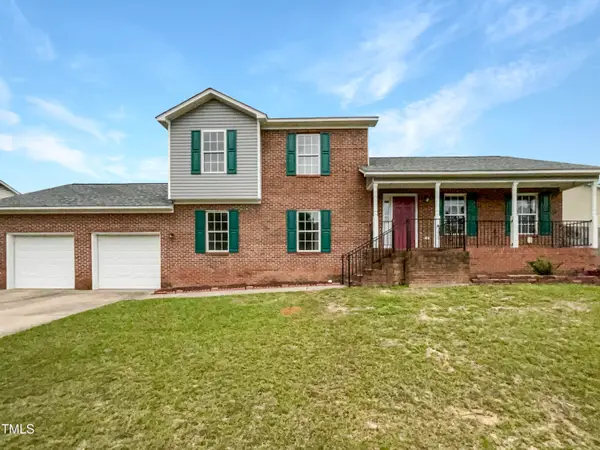 $282,000Active4 beds 3 baths1,931 sq. ft.
$282,000Active4 beds 3 baths1,931 sq. ft.5019 Woodspring Drive, Hope Mills, NC 28348
MLS# 10115913Listed by: OPENDOOR BROKERAGE LLC - New
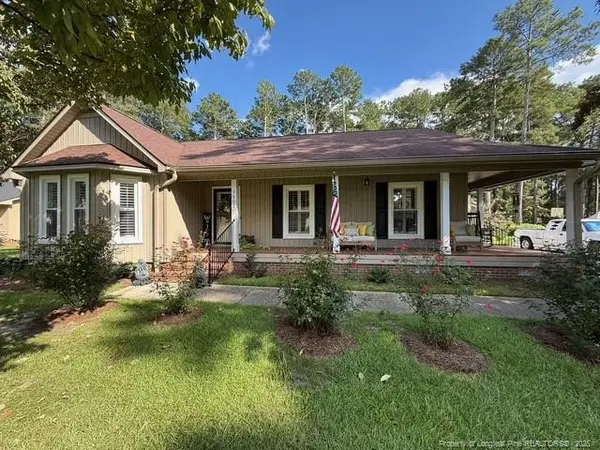 $345,000Active3 beds 2 baths2,154 sq. ft.
$345,000Active3 beds 2 baths2,154 sq. ft.5309 Ashby Street, Hope Mills, NC 28348
MLS# LP748602Listed by: BHHS ALL AMERICAN HOMES #2 - New
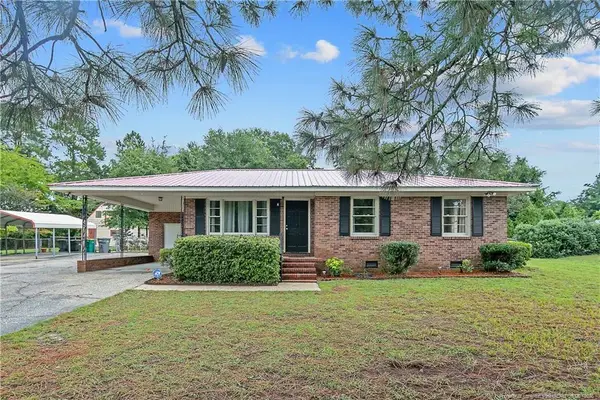 $239,000Active4 beds 2 baths1,851 sq. ft.
$239,000Active4 beds 2 baths1,851 sq. ft.4914 Pinewood Drive, Hope Mills, NC 28348
MLS# LP748719Listed by: RED APPLE REAL ESTATE - Open Sat, 12 to 2pmNew
 $273,000Active3 beds 3 baths1,830 sq. ft.
$273,000Active3 beds 3 baths1,830 sq. ft.424 Scipio Court, Hope Mills, NC 28348
MLS# LP748589Listed by: EXIT REALTY PREFERRED - New
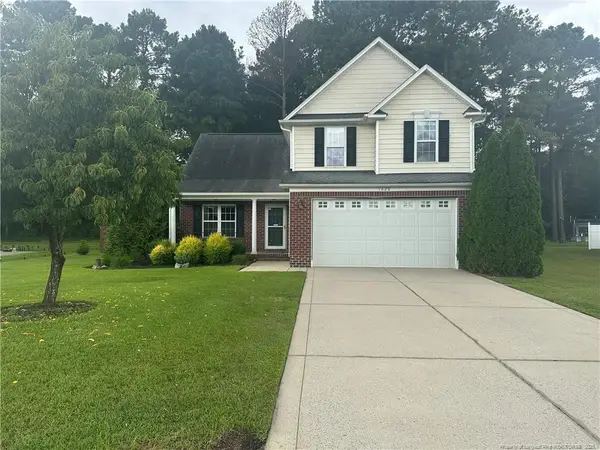 $295,000Active3 beds 3 baths1,800 sq. ft.
$295,000Active3 beds 3 baths1,800 sq. ft.1620 Pristine Lane, Hope Mills, NC 28348
MLS# LP748710Listed by: BEDROCK REALTY - New
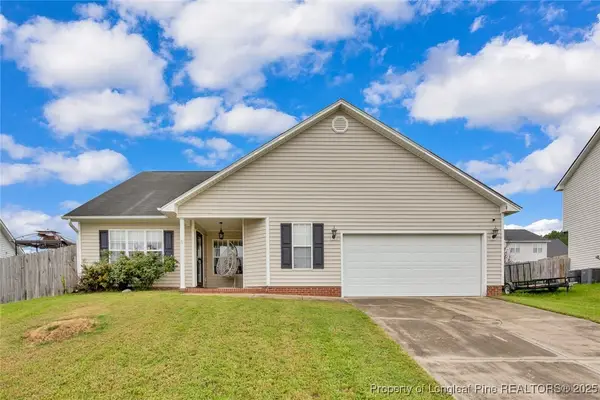 Listed by BHGRE$305,000Active4 beds 3 baths1,830 sq. ft.
Listed by BHGRE$305,000Active4 beds 3 baths1,830 sq. ft.4410 Rose Meadow Dr Drive, Hope Mills, NC 28348
MLS# 748487Listed by: ERA STROTHER REAL ESTATE 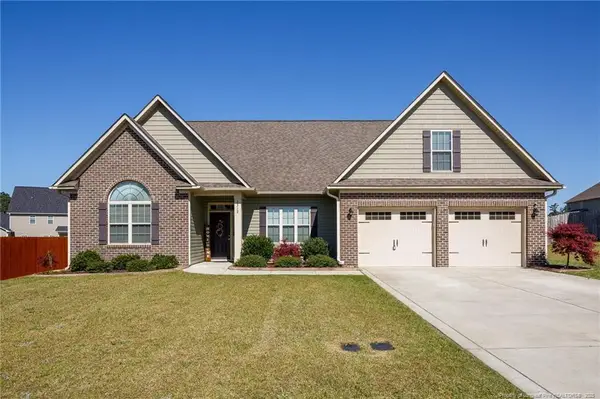 $370,000Pending4 beds 3 baths2,470 sq. ft.
$370,000Pending4 beds 3 baths2,470 sq. ft.3312 Michler Lane, Fayetteville, NC 28304
MLS# LP748538Listed by: FATHOM REALTY NC, LLC FAY.
