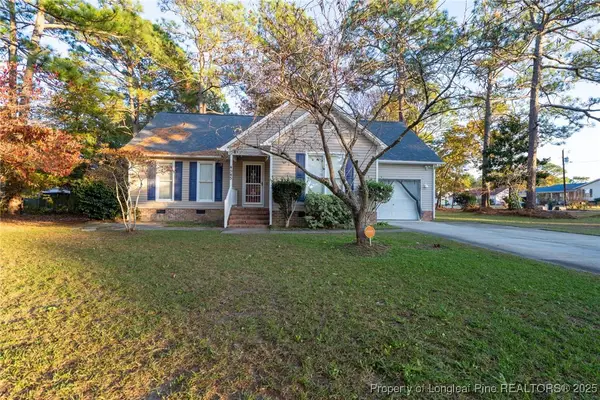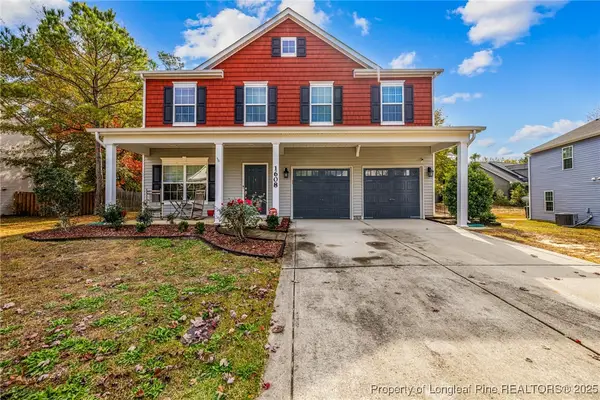5524 Gilcrest Sands Drive, Hope Mills, NC 28348
Local realty services provided by:Better Homes and Gardens Real Estate Paracle
5524 Gilcrest Sands Drive,Hope Mills, NC 28348
$200,000
- 3 Beds
- 3 Baths
- 1,610 sq. ft.
- Mobile / Manufactured
- Active
Listed by: thomas "tip" iuliucci iii, mary scoggins
Office: rdu homes for you, inc.
MLS#:LP747418
Source:RD
Price summary
- Price:$200,000
- Price per sq. ft.:$124.22
About this home
Bring your VA loan to your new home at 5524 Gilcrest Sands Drive, where modern updates meet country charm. This stunning manufactured home has been completely transformed and is ready for you to move in! SELLER FINANCING and lease/options are available - call listing agent to discuss. With 3 BRs & 2.5 bathrooms spread across 1,610 sq. ft., this home offers plenty of space for a growing family. Step inside and you'll immediately notice the brand-new LVP flooring, fresh paint, and updated fixtures throughout. The heart of the home, the eat-in kitchen, is a chef's dream, featuring new quartz countertops, custom cabinets, and a full suite of stainless steel appliances. Cozy up by the fireplace in the family room on a chilly night, or retreat to the master suite, where you'll find a garden tub & separate shower, perfect for unwinding. But the updates don't stop there. This home is truly turn-key with a new roof, a refreshed back deck, and a charming front porch. The expansive 0.58-acre lot provides plenty of room to roam and includes a wired workshop, a fenced-in dog pen, and a concrete pad. Located in a quiet subdivision with no HOA fees or city taxes, this home offers the perfect blend of privacy and convenience. This incredible value won't last long—contact the listing agent today to schedule a showing and make this dream home yours before it's gone!
Contact an agent
Home facts
- Year built:1990
- Listing ID #:LP747418
- Added:114 day(s) ago
- Updated:November 15, 2025 at 12:19 AM
Rooms and interior
- Bedrooms:3
- Total bathrooms:3
- Full bathrooms:2
- Half bathrooms:1
- Living area:1,610 sq. ft.
Heating and cooling
- Cooling:Central Air, Electric
- Heating:Forced Air
Structure and exterior
- Year built:1990
- Building area:1,610 sq. ft.
- Lot area:0.58 Acres
Utilities
- Water:Well
- Sewer:Septic Tank
Finances and disclosures
- Price:$200,000
- Price per sq. ft.:$124.22
New listings near 5524 Gilcrest Sands Drive
- New
 $305,000Active4 beds 3 baths2,088 sq. ft.
$305,000Active4 beds 3 baths2,088 sq. ft.1103 Thistle Gold Drive, Hope Mills, NC 28348
MLS# LP752961Listed by: EXP REALTY LLC - New
 $245,000Active4 beds 2 baths1,450 sq. ft.
$245,000Active4 beds 2 baths1,450 sq. ft.3275 Glenmore Drive, Hope Mills, NC 28348
MLS# LP753283Listed by: THE PROPERTY EMPORIUM - New
 $221,000Active3 beds 2 baths1,207 sq. ft.
$221,000Active3 beds 2 baths1,207 sq. ft.4545 Tonric Drive, Hope Mills, NC 28348
MLS# 753347Listed by: KELLER WILLIAMS REALTY (FAYETTEVILLE) - New
 $359,999Active4 beds 3 baths2,425 sq. ft.
$359,999Active4 beds 3 baths2,425 sq. ft.1608 Laguardia Drive, Hope Mills, NC 28348
MLS# 753081Listed by: CENTURY 21 THE REALTY GROUP - New
 $310,000Active3 beds 2 baths1,618 sq. ft.
$310,000Active3 beds 2 baths1,618 sq. ft.1705 Ragsdale Road, Hope Mills, NC 28348
MLS# LP752560Listed by: NELSON REALTY GROUP, LLC. - New
 $266,900Active4 beds 3 baths1,653 sq. ft.
$266,900Active4 beds 3 baths1,653 sq. ft.4411 Round Stone Court, Hope Mills, NC 28348
MLS# LP753197Listed by: EXP REALTY LLC - Open Sun, 3 to 5pmNew
 $349,900Active4 beds 3 baths2,512 sq. ft.
$349,900Active4 beds 3 baths2,512 sq. ft.1328 Masterpiece Drive, Hope Mills, NC 28348
MLS# LP753251Listed by: EXIT REALTY PREFERRED - New
 $290,000Active4 beds 3 baths2,167 sq. ft.
$290,000Active4 beds 3 baths2,167 sq. ft.5925 Blue Sky Lane, Hope Mills, NC 28348
MLS# LP753302Listed by: FATHOM REALTY NC, LLC FAY. - New
 $399,900Active3 beds 2 baths2,527 sq. ft.
$399,900Active3 beds 2 baths2,527 sq. ft.5428 Kentucky Lane, Hope Mills, NC 28348
MLS# 753320Listed by: COLDWELL BANKER ADVANTAGE - FAYETTEVILLE - New
 $360,000Active4 beds 3 baths2,523 sq. ft.
$360,000Active4 beds 3 baths2,523 sq. ft.1664 Seattle Slew Lane, Hope Mills, NC 28348
MLS# 753196Listed by: COLDWELL BANKER ADVANTAGE - FAYETTEVILLE
