5829 Panther Drive, Hope Mills, NC 28348
Local realty services provided by:Better Homes and Gardens Real Estate Paracle
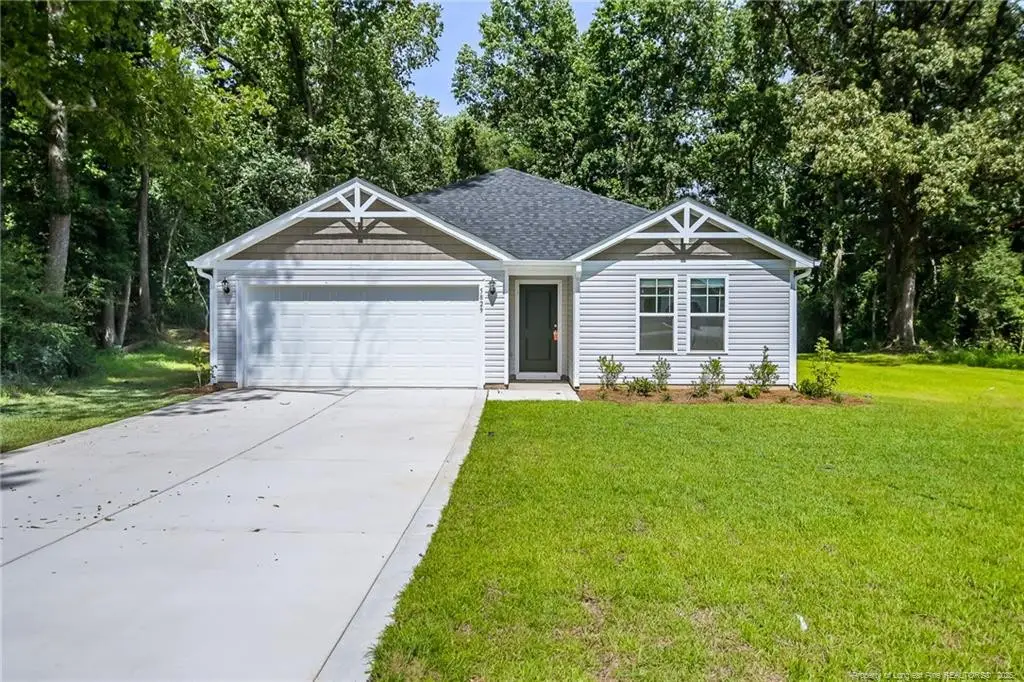
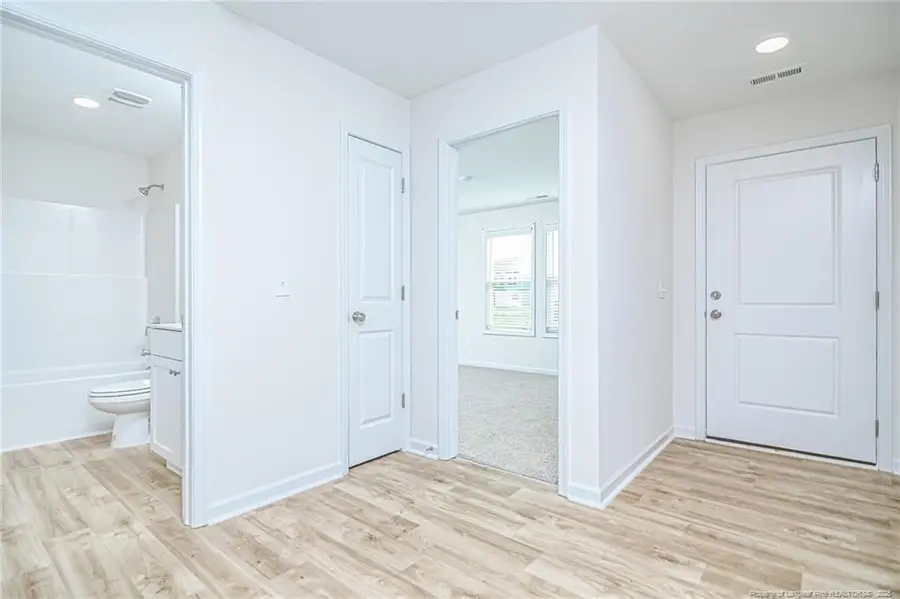
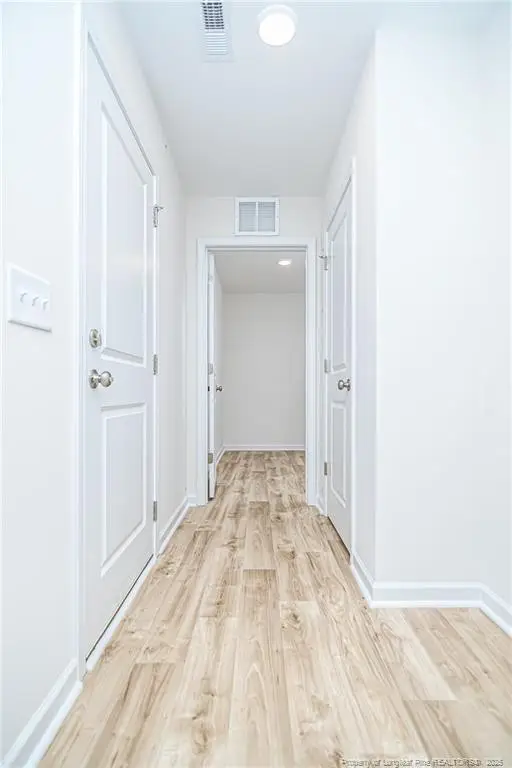
5829 Panther Drive,Hope Mills, NC 28348
$294,950
- 3 Beds
- 2 Baths
- 1,784 sq. ft.
- Single family
- Pending
Listed by:dogwood realty group powered by lpt realty
Office:lpt realty llc.
MLS#:LP741610
Source:RD
Price summary
- Price:$294,950
- Price per sq. ft.:$165.33
- Monthly HOA dues:$31.25
About this home
**Est. Completion: JULY 2025** Welcome to McMillan Manor, where your dream lifestyle awaits in the stunning Sunset floorplan by Ben Stout Construction! This brand-new construction boasts 3 beds, 2 baths, and a seamless flow perfect for modern living. Step through the foyer to discover a welcoming ambiance, leading to a full bath and 2 cozy bedrooms. The heart of the home unfolds with a spacious dining area and chef-inspired kitchen, seamlessly blending into the inviting family room. Convenience is key with a handy linen closet and laundry room off the garage. Retreat to the luxurious Owner's Suite, tucked away for privacy, featuring a dual vanity, linen closet, and expansive walk-in closet. Enjoy the tranquility of .46 acres in the coveted Grays Creek High School District. Plus, easy commutes to Fayetteville and NC beaches via NC-87. Live your best life at McMillan Manor – schedule your tour today!
Contact an agent
Home facts
- Year built:2024
- Listing Id #:LP741610
- Added:129 day(s) ago
- Updated:August 16, 2025 at 07:27 AM
Rooms and interior
- Bedrooms:3
- Total bathrooms:2
- Full bathrooms:2
- Living area:1,784 sq. ft.
Heating and cooling
- Cooling:Central Air, Electric
Structure and exterior
- Year built:2024
- Building area:1,784 sq. ft.
- Lot area:0.86 Acres
Utilities
- Water:Well
- Sewer:Septic Tank
Finances and disclosures
- Price:$294,950
- Price per sq. ft.:$165.33
New listings near 5829 Panther Drive
- New
 $272,500Active4 beds 2 baths1,729 sq. ft.
$272,500Active4 beds 2 baths1,729 sq. ft.409 Lewis Clark Drive, Hope Mills, NC 28348
MLS# LP748850Listed by: NORTHGROUP REAL ESTATE - New
 $269,900Active3 beds 2 baths1,725 sq. ft.
$269,900Active3 beds 2 baths1,725 sq. ft.2134 Queen Elizabeth Lane, Hope Mills, NC 28348
MLS# LP748832Listed by: HOMEZU - New
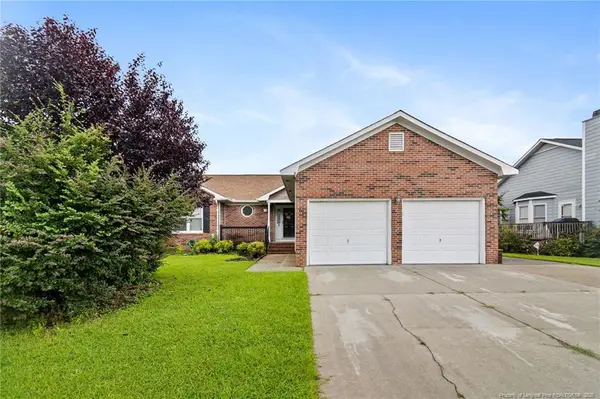 $249,999Active3 beds 2 baths1,547 sq. ft.
$249,999Active3 beds 2 baths1,547 sq. ft.4213 Buckhurst Drive, Hope Mills, NC 28348
MLS# LP748791Listed by: KELLER WILLIAMS REALTY (FAYETTEVILLE) - Open Sun, 8am to 7pmNew
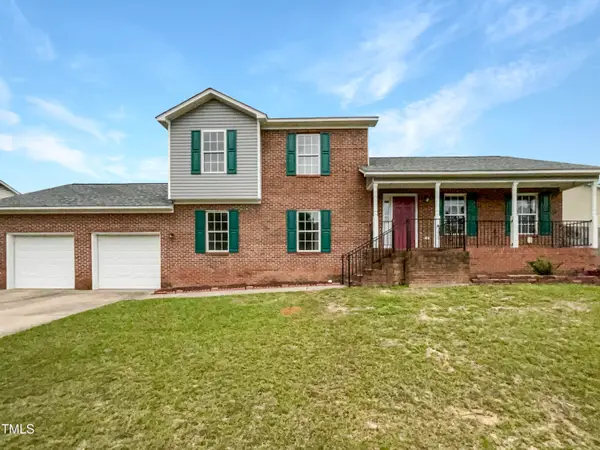 $282,000Active4 beds 3 baths1,931 sq. ft.
$282,000Active4 beds 3 baths1,931 sq. ft.5019 Woodspring Drive, Hope Mills, NC 28348
MLS# 10115913Listed by: OPENDOOR BROKERAGE LLC - New
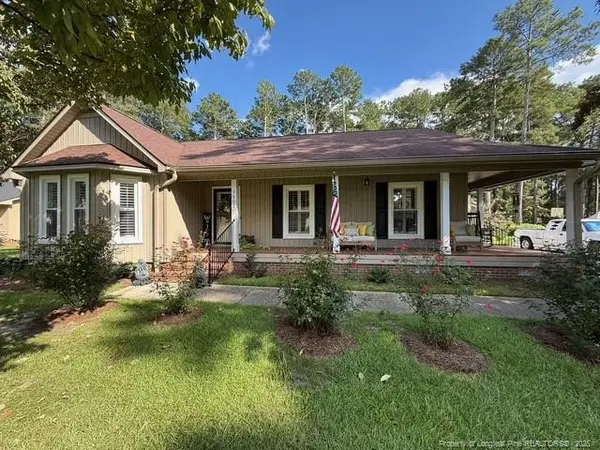 $345,000Active3 beds 2 baths2,154 sq. ft.
$345,000Active3 beds 2 baths2,154 sq. ft.5309 Ashby Street, Hope Mills, NC 28348
MLS# LP748602Listed by: BHHS ALL AMERICAN HOMES #2 - New
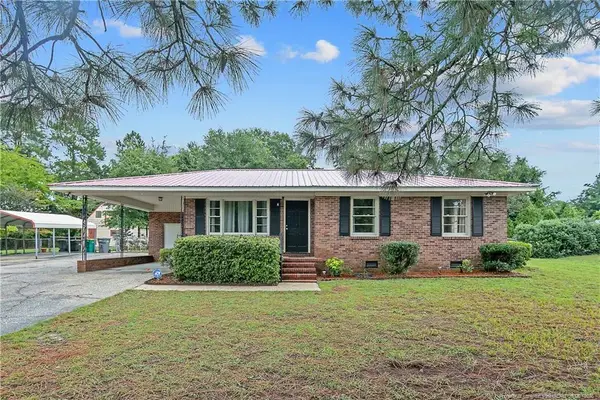 $239,000Active4 beds 2 baths1,851 sq. ft.
$239,000Active4 beds 2 baths1,851 sq. ft.4914 Pinewood Drive, Hope Mills, NC 28348
MLS# LP748719Listed by: RED APPLE REAL ESTATE - Open Sat, 12 to 2pmNew
 $273,000Active3 beds 3 baths1,830 sq. ft.
$273,000Active3 beds 3 baths1,830 sq. ft.424 Scipio Court, Hope Mills, NC 28348
MLS# LP748589Listed by: EXIT REALTY PREFERRED - New
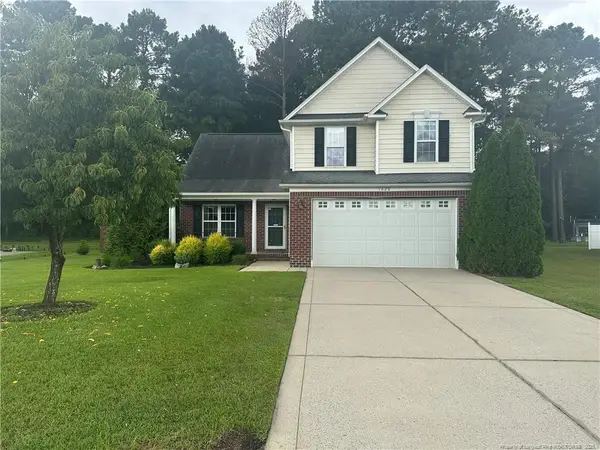 $295,000Active3 beds 3 baths1,800 sq. ft.
$295,000Active3 beds 3 baths1,800 sq. ft.1620 Pristine Lane, Hope Mills, NC 28348
MLS# LP748710Listed by: BEDROCK REALTY - New
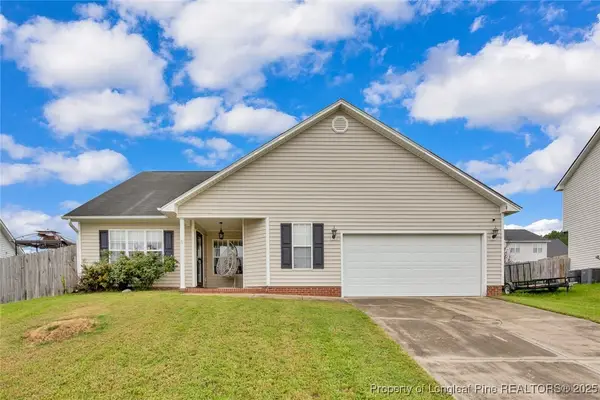 Listed by BHGRE$305,000Active4 beds 3 baths1,830 sq. ft.
Listed by BHGRE$305,000Active4 beds 3 baths1,830 sq. ft.4410 Rose Meadow Dr Drive, Hope Mills, NC 28348
MLS# 748487Listed by: ERA STROTHER REAL ESTATE 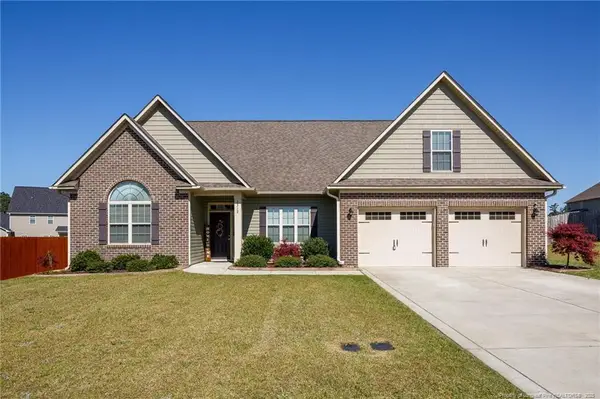 $370,000Pending4 beds 3 baths2,470 sq. ft.
$370,000Pending4 beds 3 baths2,470 sq. ft.3312 Michler Lane, Fayetteville, NC 28304
MLS# LP748538Listed by: FATHOM REALTY NC, LLC FAY.
