1681 Marrestop Road, Hothouse, NC 28906
Local realty services provided by:Better Homes and Gardens Real Estate Metro Brokers
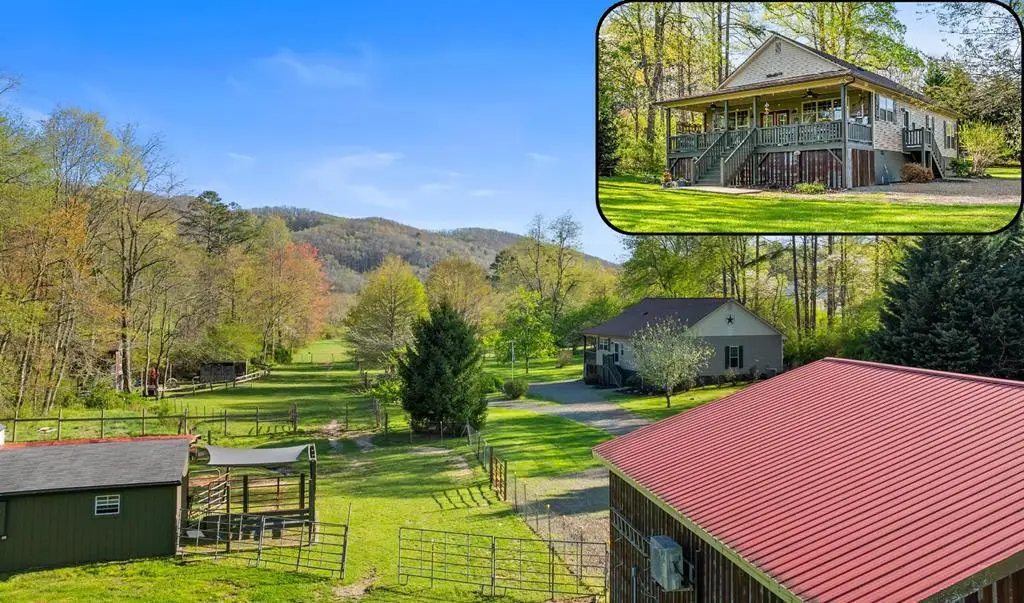
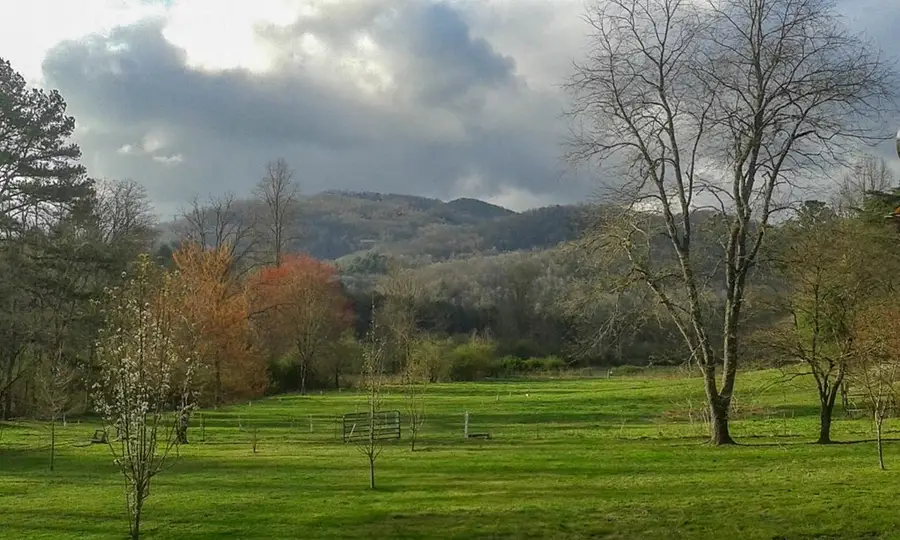
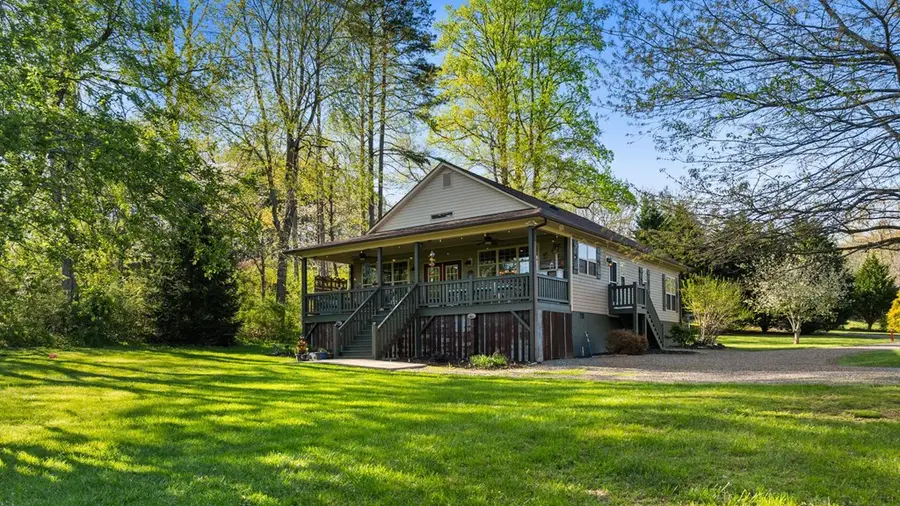
Listed by:kelly hopkins team
Office:remax mountain properties
MLS#:417670
Source:NEG
Price summary
- Price:$695,500
- Price per sq. ft.:$402.49
About this home
Discover your dream hobby farm in this stunning gated property. Nestled in a private cul-de-sac lined with Crab Apples and breathtaking views. Ample parking for RV's, Horse Trailers and Vehicles. Surrounded by Paddocks/Barn with 2 stalls, tack room, wash station, and generous covered porch. Perfect for your equestrian needs. Beautiful mature fruit trees, Oaks and much more. “This property is NOT in a flood zone”. Need space for your hobbies/business/Art studio? This 1600 sq ft/ detached workshop/garage has 12' ceilings, and a SunMar composting toilet. 800 sq ft/ of this space is fully insulated, is under heat/air and makes the perfect studio. Relax in the creekside Treehouse, complete with outhouse and firepit. Best of all the cantilever deck under the treehouse overlooking the flowing creek (not in the flood plain). This home boasts high-end finishes, double french doors from the full length porch with glorious mountain views. Upgraded insulation in walls and ceilings throughout with vaulted living and 9' ceilings. Enjoy this Chef's Kitchen, luxurious painted Maple cabinets, 48" Kohler Harborview sink that overlooking mountain backdrop. 36" Gas Stove with Vented Hood, granite countertops and Carrera marble tile backsplash. Expansive Pantry with upright Freezer and separate entry from exterior for easy grocery access. Lots of natural light from ample windows, Gas log fireplace with remote control temperature. Laundry/Linen room, spacious half Bath, and walk-in closets in all bedrooms. Spacious Jack and Jill bathroom between the secondary bedrooms. Master with spacious en-suite and 2 walk in closets. Work from home? Your own designated office space with a green garden view and fiber optic. For your Fuel needs there's a 320 gallon in ground propane tank. This land is the star of the show! This is not just a home, it's a lifestyle. Offering the perfect blend of comfort, solitude, and nature. Own your own piece of mountain paradise. Home NOT in flood zone.
Contact an agent
Home facts
- Year built:2010
- Listing Id #:417670
- Updated:July 31, 2025 at 03:15 AM
Rooms and interior
- Bedrooms:3
- Total bathrooms:3
- Full bathrooms:2
- Half bathrooms:1
- Living area:1,728 sq. ft.
Heating and cooling
- Cooling:Electric
- Heating:Central, Heat Pump
Structure and exterior
- Roof:Metal, Shingle
- Year built:2010
- Building area:1,728 sq. ft.
- Lot area:3.7 Acres
Utilities
- Water:Shared Well, Well
- Sewer:Septic Tank
Finances and disclosures
- Price:$695,500
- Price per sq. ft.:$402.49
New listings near 1681 Marrestop Road
- New
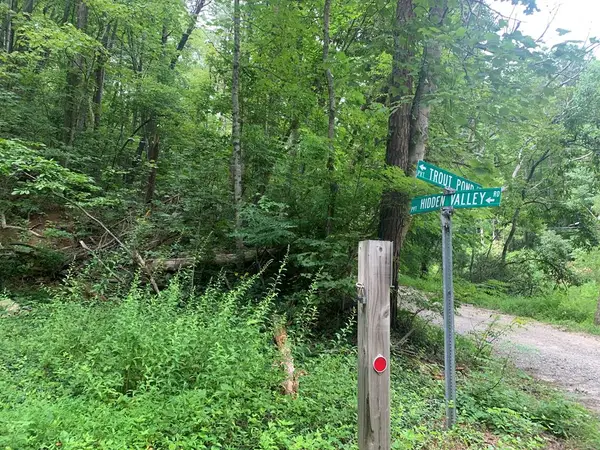 $17,000Active1.4 Acres
$17,000Active1.4 AcresLOT #13 Hidden Valley Drive, Murphy, NC 28906
MLS# 418002Listed by: APPALACHIAN MOUNTAIN AND LAKE PROPERTIES 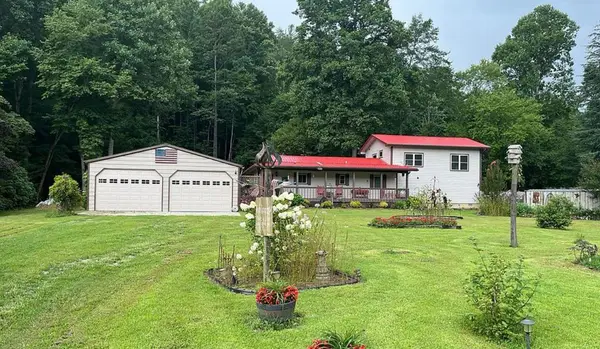 $599,999Active3 beds 2 baths2,461 sq. ft.
$599,999Active3 beds 2 baths2,461 sq. ft.50 Flax Drive, Murphy, NC 28906
MLS# 417564Listed by: VISTA REALTY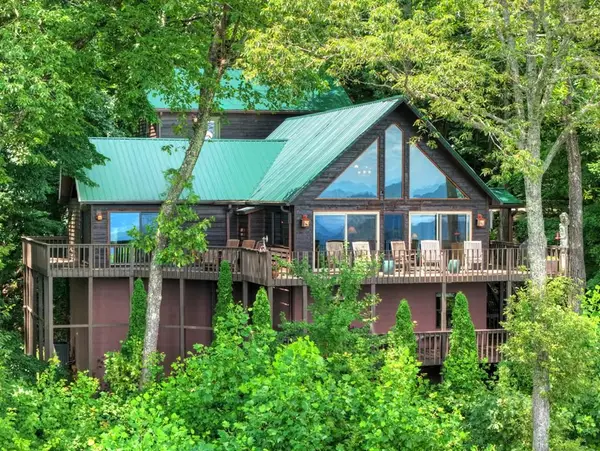 $765,000Active4 beds 3 baths3,346 sq. ft.
$765,000Active4 beds 3 baths3,346 sq. ft.65 Wild Turkey Dr, Murphy, NC 28906
MLS# 417735Listed by: COUNTRY CORNERS REALTY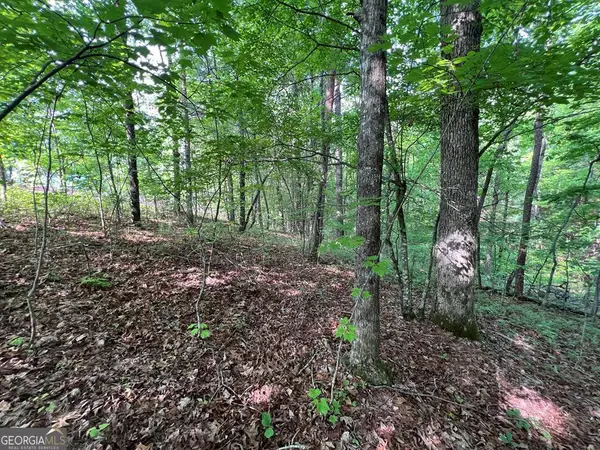 $119,400Active9.95 Acres
$119,400Active9.95 Acres9 + ACRE Leonard Lane, Murphy, NC 28906
MLS# 10298470Listed by: Coldwell Banker High Country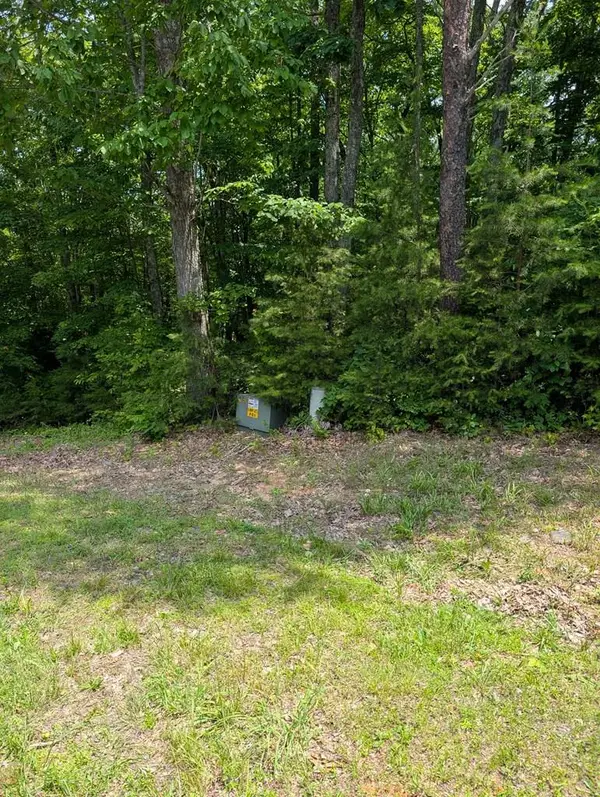 $35,000Active1 Acres
$35,000Active1 AcresLot 20 Wilderness Creek Way, Murphy, NC 28906
MLS# 417520Listed by: EXIT REALTY MOUNTAIN VIEW PROPERTIES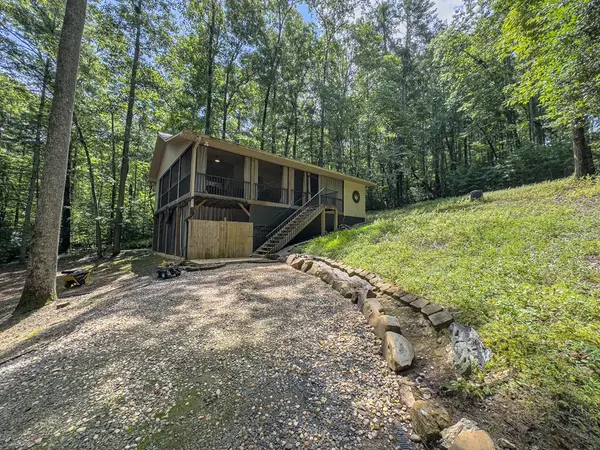 $369,000Active3 beds 2 baths
$369,000Active3 beds 2 baths89 Box Turtle Lane, Murphy, NC 28906
MLS# 417491Listed by: CAROLINA MOUNTAIN HOMES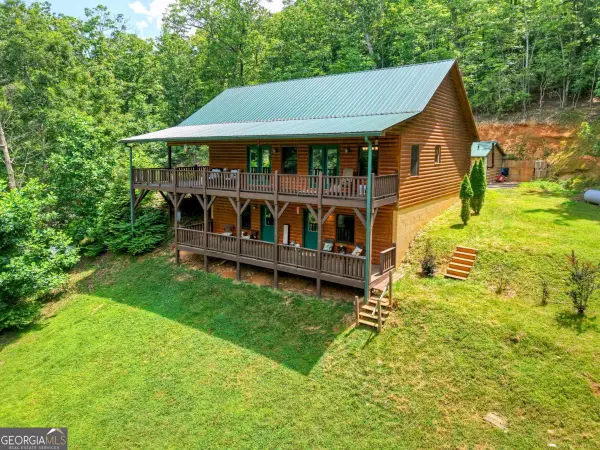 $579,000Active3 beds 3 baths2,592 sq. ft.
$579,000Active3 beds 3 baths2,592 sq. ft.380 Bear Trail, Murphy, NC 28906
MLS# 10567305Listed by: Mountain Sotheby's Int'l. Rlty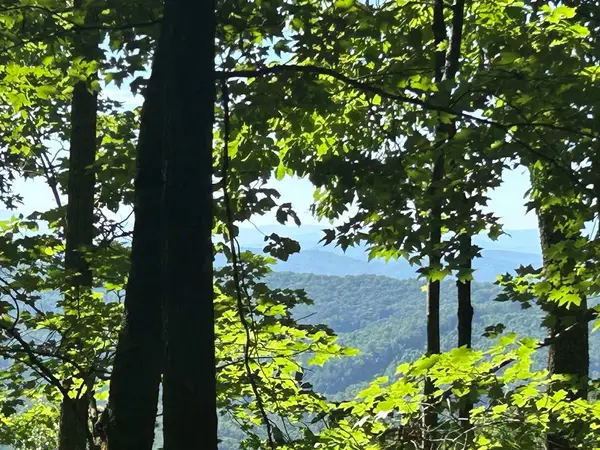 $35,000Pending3.46 Acres
$35,000Pending3.46 Acres0 Hideaway Mountain Drive, Murphy, NC 28906
MLS# 417238Listed by: APPALACHIAN LAND COMPANY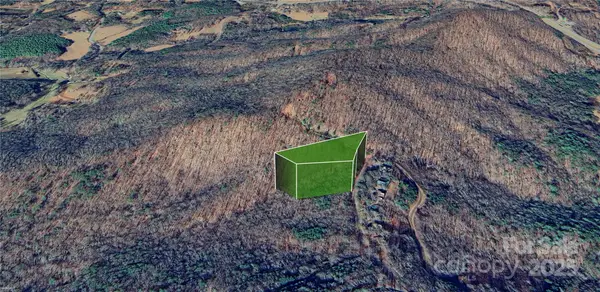 $23,000Active2 Acres
$23,000Active2 Acres139 Foxfire Drive, Murphy, NC 28906
MLS# 4279338Listed by: OAK AND WILLOW REALTY LLC
