131 Spain Drive, Hubert, NC 28539
Local realty services provided by:Better Homes and Gardens Real Estate Lifestyle Property Partners
131 Spain Drive,Hubert, NC 28539
$269,900
- 3 Beds
- 3 Baths
- 1,738 sq. ft.
- Single family
- Pending
Listed by:lighthouse realty group team
Office:keller williams crystal coast
MLS#:100529625
Source:NC_CCAR
Price summary
- Price:$269,900
- Price per sq. ft.:$155.29
About this home
This 3-bedroom, 2.5-bath beauty is the home that says, ''Yes, I have my life together''—even if you don't. The bright and airy living room (complete with a cozy electric fireplace—because, let's be honest, you don't need the stress of real logs and chimney sweeps) sets the stage for Netflix marathons or your best impression of Joanna Gaines.
Need a formal dining room? Great. Don't? Boom—instant office, playroom, or your new karaoke lounge. The open kitchen with eat-in area and pantry is ready for gourmet meals or, more realistically, reheating last night's takeout.
The primary suite features its own private bathroom with a walk-in shower and walk-in closet, because you deserve both cleanliness and space for that shoe collection you swore you'd downsize.
Outside, the fenced backyard with large patio is perfect for summer barbecues, letting the dog live its best life, or pretending you'll finally start that container garden.
And did we mention it's in a cul-de-sac? Translation: less traffic, more room for bike rides, chalk masterpieces, or perfecting your three-point basketball shot.
Don't just buy a house—upgrade your sitcom-worthy lifestyle.
Contact an agent
Home facts
- Year built:2007
- Listing ID #:100529625
- Added:53 day(s) ago
- Updated:November 02, 2025 at 07:48 AM
Rooms and interior
- Bedrooms:3
- Total bathrooms:3
- Full bathrooms:2
- Half bathrooms:1
- Living area:1,738 sq. ft.
Heating and cooling
- Cooling:Central Air
- Heating:Electric, Heat Pump, Heating
Structure and exterior
- Roof:Shingle
- Year built:2007
- Building area:1,738 sq. ft.
- Lot area:0.25 Acres
Schools
- High school:Swansboro
- Middle school:Swansboro
- Elementary school:Sand Ridge
Utilities
- Water:Water Connected
- Sewer:Sewer Connected
Finances and disclosures
- Price:$269,900
- Price per sq. ft.:$155.29
New listings near 131 Spain Drive
- New
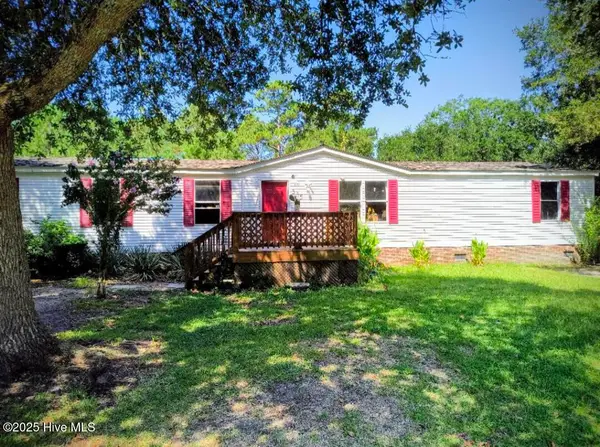 Listed by BHGRE$129,000Active4 beds 2 baths1,824 sq. ft.
Listed by BHGRE$129,000Active4 beds 2 baths1,824 sq. ft.335 Queens Haven Road, Hubert, NC 28539
MLS# 100539063Listed by: BETTER HOMES AND GARDENS REAL ESTATE TREASURE - New
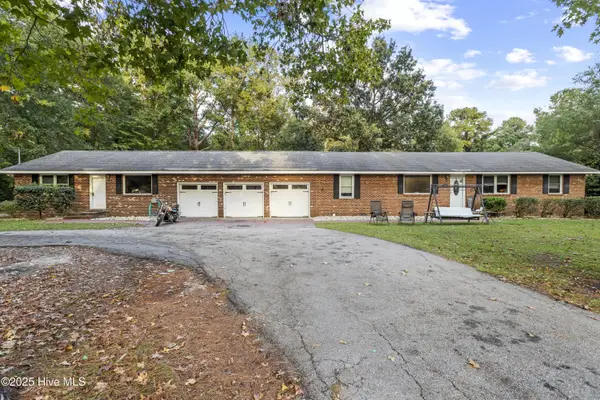 $350,000Active3 beds 3 baths2,236 sq. ft.
$350,000Active3 beds 3 baths2,236 sq. ft.126 Parkertown Road, Hubert, NC 28539
MLS# 100538970Listed by: REALTY ONE GROUP AFFINITY - New
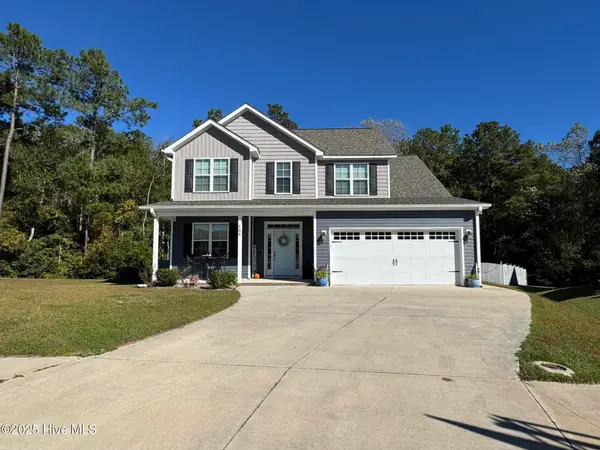 $394,600Active3 beds 3 baths1,897 sq. ft.
$394,600Active3 beds 3 baths1,897 sq. ft.508 Diamond Ridge Court, Hubert, NC 28539
MLS# 100538907Listed by: THURLOW AND BUTE REAL ESTATE - New
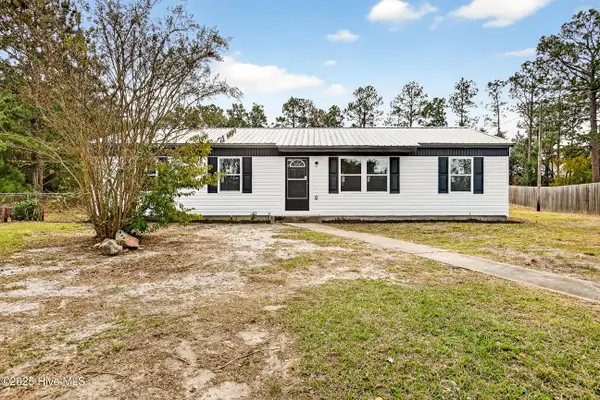 $214,900Active3 beds 2 baths1,300 sq. ft.
$214,900Active3 beds 2 baths1,300 sq. ft.149 Ash Court, Hubert, NC 28539
MLS# 100538579Listed by: REVOLUTION PARTNERS LLC - New
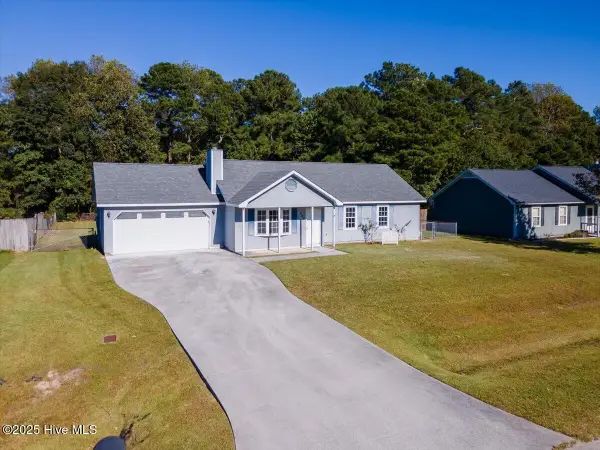 $250,000Active3 beds 2 baths1,126 sq. ft.
$250,000Active3 beds 2 baths1,126 sq. ft.243 Zachary Lane, Hubert, NC 28539
MLS# 100538158Listed by: GREAT MOVES REALTY - New
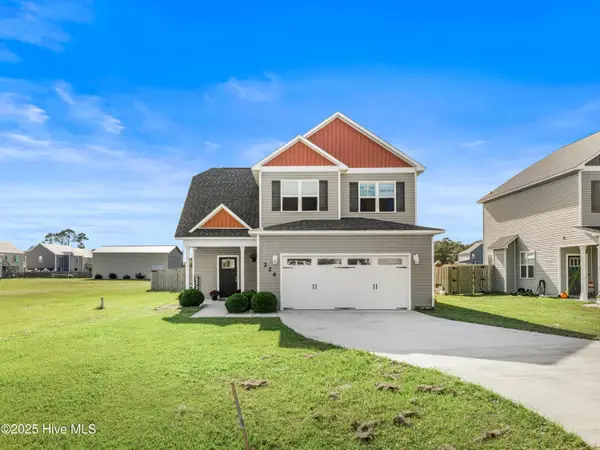 $332,980Active3 beds 3 baths1,862 sq. ft.
$332,980Active3 beds 3 baths1,862 sq. ft.226 Shell Rock Landing Road, Hubert, NC 28539
MLS# 100538122Listed by: RE/MAX ELITE REALTY GROUP - New
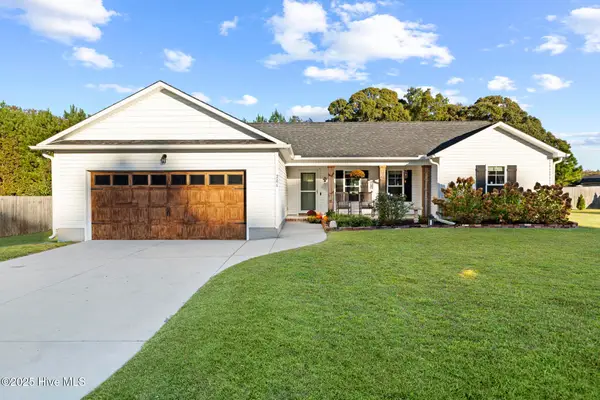 $290,000Active3 beds 2 baths1,348 sq. ft.
$290,000Active3 beds 2 baths1,348 sq. ft.206 N Windy Ridge Road, Hubert, NC 28539
MLS# 100538104Listed by: COLDWELL BANKER SEA COAST ADVANTAGE-HAMPSTEAD - New
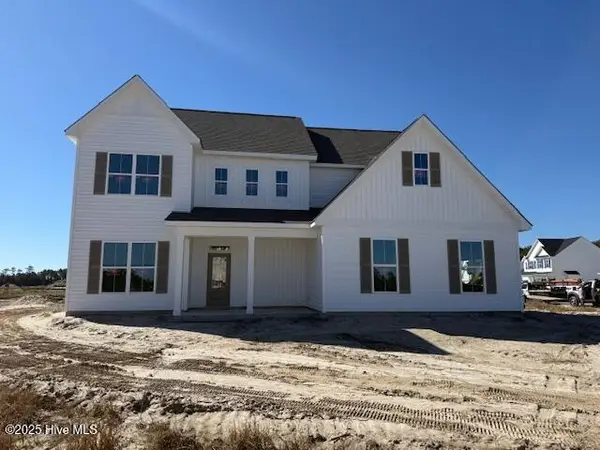 $499,900Active4 beds 3 baths2,667 sq. ft.
$499,900Active4 beds 3 baths2,667 sq. ft.901 Wild Azalea Way, Hubert, NC 28539
MLS# 100538068Listed by: BERKSHIRE HATHAWAY HOMESERVICES CAROLINA PREMIER PROPERTIES 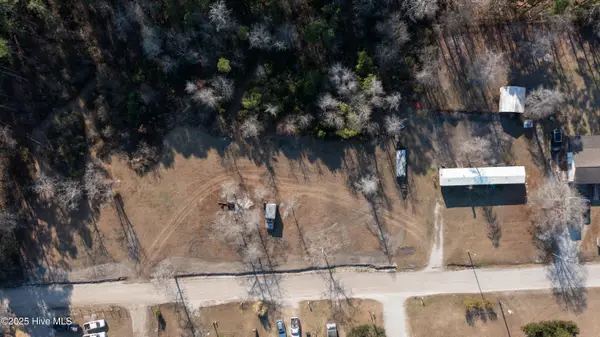 $64,000Pending1 Acres
$64,000Pending1 Acres131 Wildcat Pond Road, Hubert, NC 28539
MLS# 100494649Listed by: MACDONALD REALTY GROUP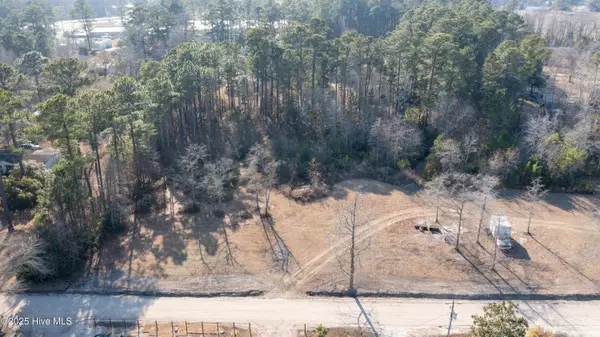 $62,500Active0.93 Acres
$62,500Active0.93 Acres123 Wildcat Pond Road, Hubert, NC 28539
MLS# 100494657Listed by: MACDONALD REALTY GROUP
