268 Parnell Road, Hubert, NC 28539
Local realty services provided by:Better Homes and Gardens Real Estate Elliott Coastal Living
268 Parnell Road,Hubert, NC 28539
$245,000
- 3 Beds
- 2 Baths
- 1,154 sq. ft.
- Single family
- Active
Listed by:jennifer moore
Office:coldwell banker sea coast advantage
MLS#:100529540
Source:NC_CCAR
Price summary
- Price:$245,000
- Price per sq. ft.:$212.31
About this home
Welcome to 268 Parnell Road... a charming, move-in ready home located in one of Hubert's most established communities. Nestled just minutes from Camp Lejeune, shopping, and restaurants, this beautifully maintained property offers comfort, style, and convenience on a spacious .3-acre lot. This delightful three-bedroom, two-bathroom home boasts thoughtful upgrades and features throughout. Step into a warm and inviting living room highlighted by rich wood flooring, a cozy gas fireplace, and abundant natural light flowing into the adjacent dining area. The modern kitchen is a true standout, featuring granite countertops, stone backsplash, updated appliances, and stylish light fixtures, which is perfect for entertaining or enjoying a quiet meal at home. Down the hall, each bedroom is accented by custom barn doors, adding a touch of rustic elegance and personality. Outside, enjoy the privacy of a fully fenced backyard, ideal for relaxation, pets, or outdoor gatherings. A two-car garage and concrete driveway offer ample parking and convenience. Whether you're a military family seeking proximity to base or simply looking to enjoy the laid-back coastal lifestyle, this property is a rare find. Don't miss your chance to call 268 Parnell Road home; schedule your showing today!
Contact an agent
Home facts
- Year built:1999
- Listing ID #:100529540
- Added:1 day(s) ago
- Updated:September 09, 2025 at 10:18 AM
Rooms and interior
- Bedrooms:3
- Total bathrooms:2
- Full bathrooms:2
- Living area:1,154 sq. ft.
Heating and cooling
- Cooling:Central Air
- Heating:Electric, Heat Pump, Heating
Structure and exterior
- Roof:Shingle
- Year built:1999
- Building area:1,154 sq. ft.
- Lot area:0.3 Acres
Schools
- High school:Swansboro
- Middle school:Swansboro
- Elementary school:Sand Ridge
Utilities
- Water:County Water, Water Connected
- Sewer:County Sewer, Sewer Connected
Finances and disclosures
- Price:$245,000
- Price per sq. ft.:$212.31
- Tax amount:$1,094 (2024)
New listings near 268 Parnell Road
- New
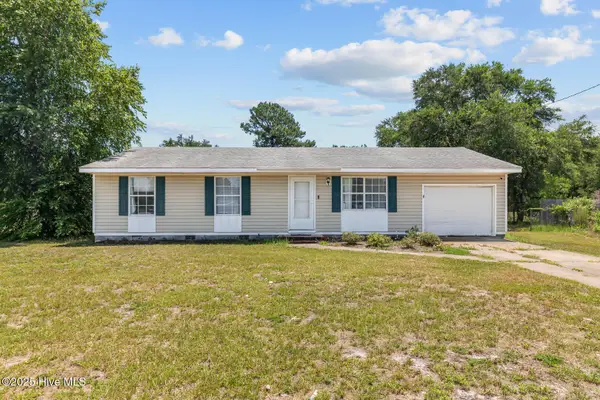 $210,000Active3 beds 2 baths1,005 sq. ft.
$210,000Active3 beds 2 baths1,005 sq. ft.103 Riegel Drive, Hubert, NC 28539
MLS# 100529573Listed by: TERRI ALPHIN SMITH & CO - New
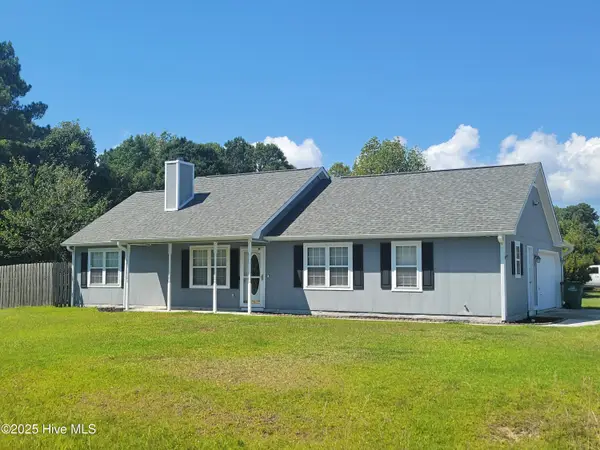 $229,880Active3 beds 2 baths1,170 sq. ft.
$229,880Active3 beds 2 baths1,170 sq. ft.101 Glenwood Drive, Hubert, NC 28539
MLS# 100529509Listed by: EXP REALTY - New
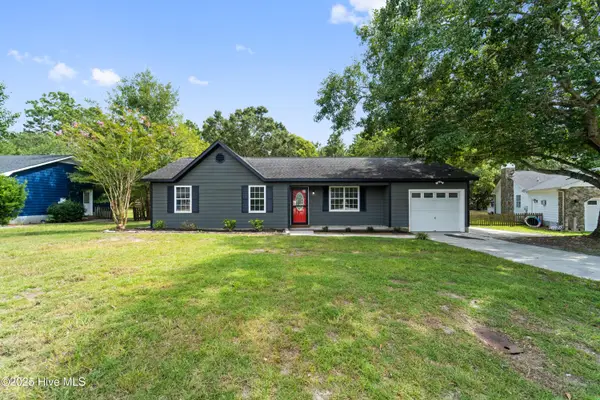 $240,000Active3 beds 2 baths1,096 sq. ft.
$240,000Active3 beds 2 baths1,096 sq. ft.605 Calabash Drive, Hubert, NC 28539
MLS# 100529440Listed by: CLIFTON PROPERTY INVESTMENT - New
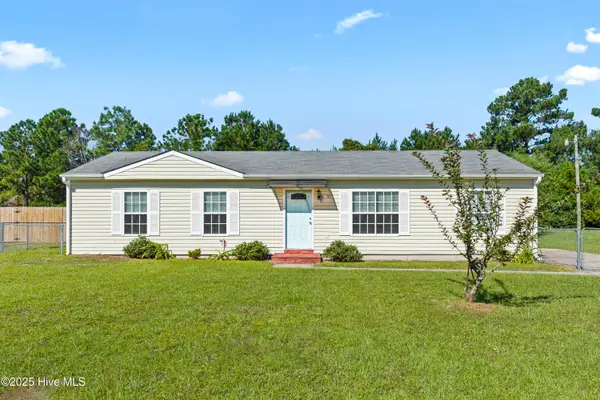 $210,000Active3 beds 2 baths1,313 sq. ft.
$210,000Active3 beds 2 baths1,313 sq. ft.51 Riegel Drive, Hubert, NC 28539
MLS# 100529334Listed by: NEXTHOME INNER & OUTER BANKS - New
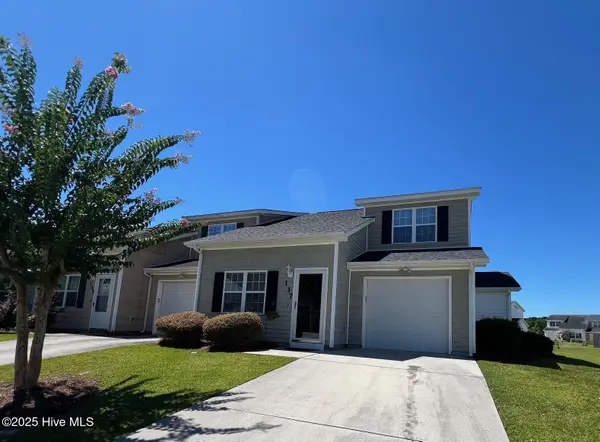 $229,500Active3 beds 3 baths1,590 sq. ft.
$229,500Active3 beds 3 baths1,590 sq. ft.137 Jessie Circle, Hubert, NC 28539
MLS# 100529314Listed by: KELLER WILLIAMS CRYSTAL COAST - New
 $232,900Active3 beds 2 baths1,376 sq. ft.
$232,900Active3 beds 2 baths1,376 sq. ft.402 Crown Point Road, Hubert, NC 28539
MLS# 100529263Listed by: INDEPENDENCE RENTALS & PROPERT - New
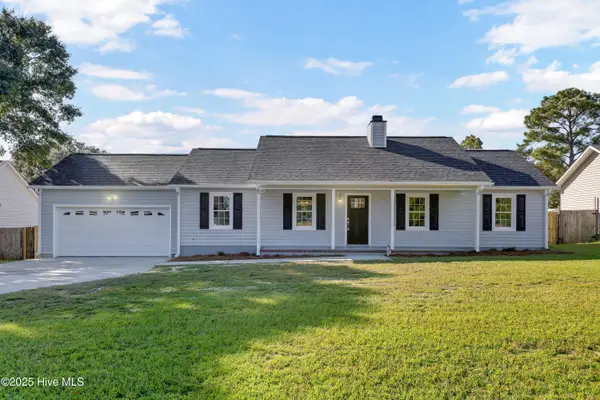 $292,000Active4 beds 2 baths1,229 sq. ft.
$292,000Active4 beds 2 baths1,229 sq. ft.112 Avon Drive, Hubert, NC 28539
MLS# 100529210Listed by: CAROLINA REAL ESTATE GROUP - New
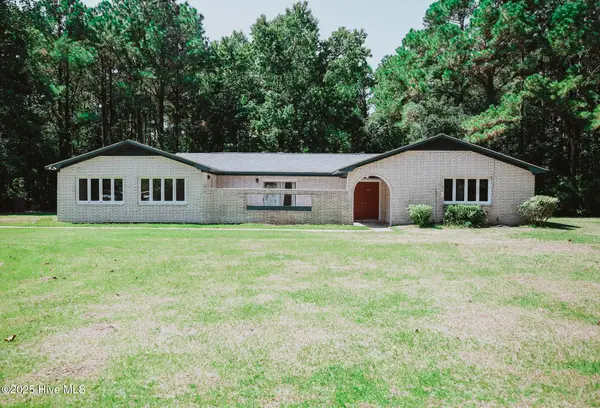 $349,900Active3 beds 3 baths1,844 sq. ft.
$349,900Active3 beds 3 baths1,844 sq. ft.276 Goose Creek Road, Hubert, NC 28539
MLS# 100529149Listed by: REALTY ONE GROUP AFFINITY - New
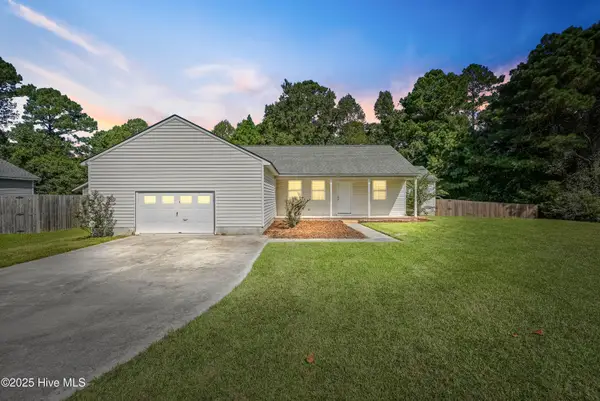 $265,000Active4 beds 2 baths1,505 sq. ft.
$265,000Active4 beds 2 baths1,505 sq. ft.107 Evergreen Drive, Hubert, NC 28539
MLS# 100529038Listed by: LPT REALTY
