166 Parnell Road, Hubert, NC 28539
Local realty services provided by:Better Homes and Gardens Real Estate Elliott Coastal Living
166 Parnell Road,Hubert, NC 28539
$229,000
- 3 Beds
- 2 Baths
- 1,038 sq. ft.
- Single family
- Active
Listed by:the christi hill real estate team
Office:keller williams innovate
MLS#:100536607
Source:NC_CCAR
Price summary
- Price:$229,000
- Price per sq. ft.:$220.62
About this home
Welcome to 166 Parnell Road in the highly desired Foxtrace community of Hubert! This charming 3 bedroom, 2 bath home is move-in ready and perfectly situated on a spacious corner lot just under half an acre. Step inside to find an inviting living room with a vaulted ceiling that flows seamlessly into the eat-in kitchen, ideal for everyday living or entertaining guests. Durable LVP flooring runs throughout the home, combining style with easy maintenance. The private primary suite features an ensuite bath and French doors leading out to the back deck, perfect for enjoying your morning coffee or evening sunsets. Outside, you'll love the fully fenced backyard offering plenty of room for pets, play, or gardening. Two additional guest bedrooms and a full bath complete this well-maintained home. Conveniently located near Camp Lejeune, area beaches, and shopping, this one checks all the boxes!
Contact an agent
Home facts
- Year built:1995
- Listing ID #:100536607
- Added:1 day(s) ago
- Updated:October 17, 2025 at 11:19 AM
Rooms and interior
- Bedrooms:3
- Total bathrooms:2
- Full bathrooms:2
- Living area:1,038 sq. ft.
Heating and cooling
- Cooling:Central Air
- Heating:Electric, Heat Pump, Heating
Structure and exterior
- Roof:Shingle
- Year built:1995
- Building area:1,038 sq. ft.
- Lot area:0.4 Acres
Schools
- High school:Swansboro
- Middle school:Swansboro
- Elementary school:Sand Ridge
Utilities
- Water:Water Connected
- Sewer:Sewer Connected
Finances and disclosures
- Price:$229,000
- Price per sq. ft.:$220.62
New listings near 166 Parnell Road
- New
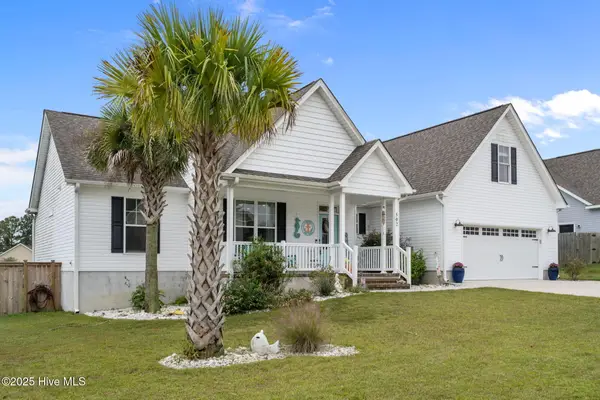 $375,000Active4 beds 2 baths1,941 sq. ft.
$375,000Active4 beds 2 baths1,941 sq. ft.502 Diamond Ridge Court, Hubert, NC 28539
MLS# 100536595Listed by: CENTURY 21 COASTAL ADVANTAGE - New
 $399,000Active4 beds 3 baths2,247 sq. ft.
$399,000Active4 beds 3 baths2,247 sq. ft.203 Violet Terrace Court, Hubert, NC 28539
MLS# 100536323Listed by: REAL BROKER LLC - New
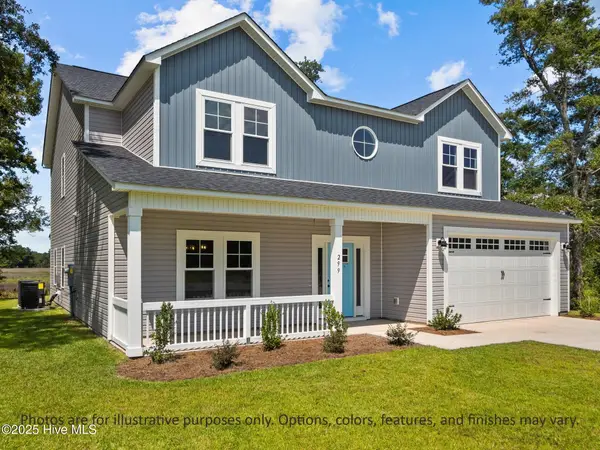 $619,900Active4 beds 4 baths3,475 sq. ft.
$619,900Active4 beds 4 baths3,475 sq. ft.287 E Ivybridge Drive, Hubert, NC 28539
MLS# 100536099Listed by: 360 REALTY - New
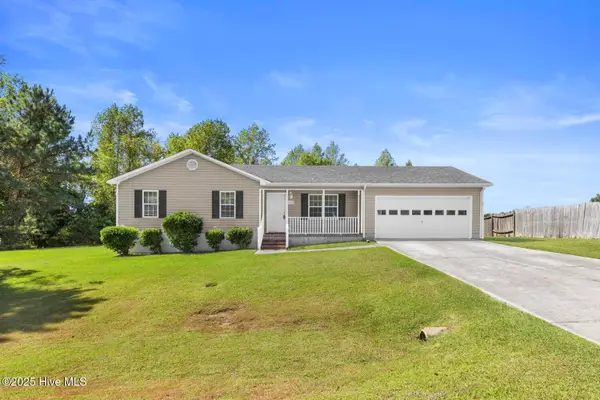 $235,900Active3 beds 2 baths1,074 sq. ft.
$235,900Active3 beds 2 baths1,074 sq. ft.102 Freeport Court, Hubert, NC 28539
MLS# 100536030Listed by: CRI PROPERTIES - New
 $255,000Active3 beds 2 baths1,781 sq. ft.
$255,000Active3 beds 2 baths1,781 sq. ft.773 Sand Ridge Road, Hubert, NC 28539
MLS# 100535950Listed by: EXP REALTY - New
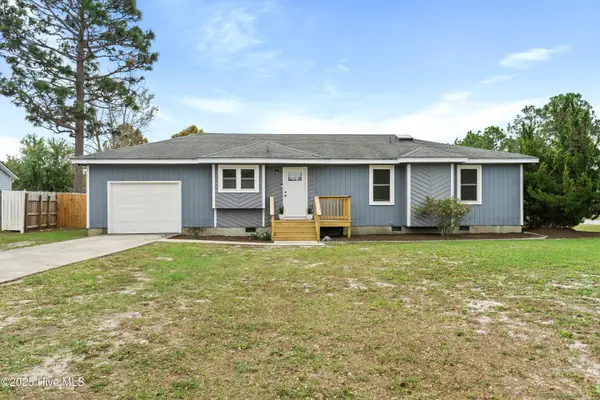 $245,000Active3 beds 2 baths1,208 sq. ft.
$245,000Active3 beds 2 baths1,208 sq. ft.100 Avon Drive, Hubert, NC 28539
MLS# 100535877Listed by: COLDWELL BANKER SEA COAST ADVANTAGE - Open Sat, 12:30 to 2pmNew
 $230,000Active3 beds 1 baths1,022 sq. ft.
$230,000Active3 beds 1 baths1,022 sq. ft.175 Kellumtown Road, Hubert, NC 28539
MLS# 100535695Listed by: ANCHORED PROPERTIES, LLC - New
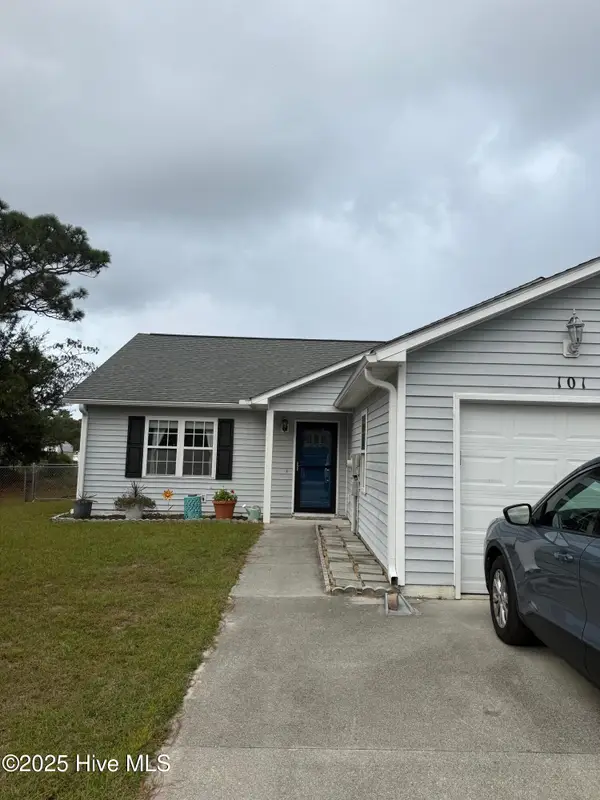 $158,900Active2 beds 2 baths1,024 sq. ft.
$158,900Active2 beds 2 baths1,024 sq. ft.101 Charlton Road, Hubert, NC 28539
MLS# 100535544Listed by: BOGUE BANKS REALTY, INC - New
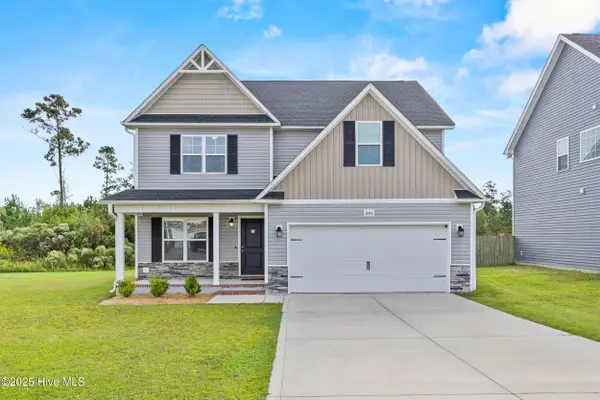 $435,500Active4 beds 3 baths2,437 sq. ft.
$435,500Active4 beds 3 baths2,437 sq. ft.640 Aria Lane, Hubert, NC 28539
MLS# 100535505Listed by: MACDONALD REALTY GROUP
