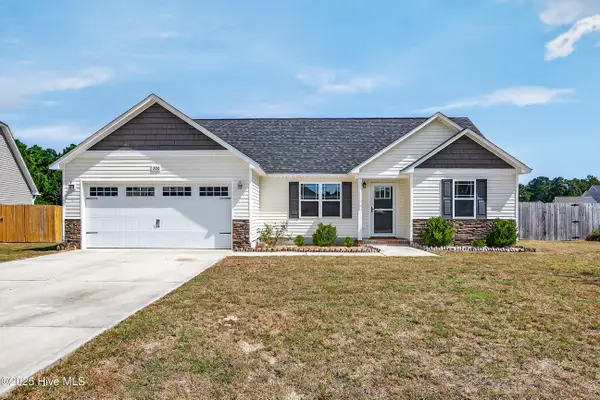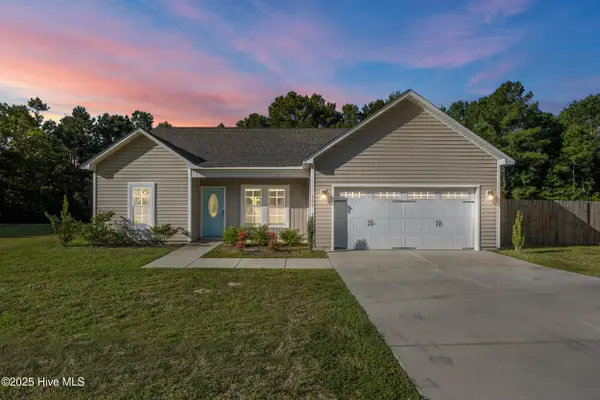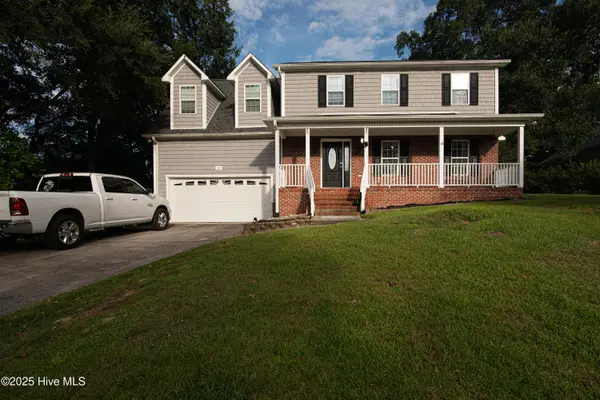205 Chestwood Drive, Hubert, NC 28539
Local realty services provided by:Better Homes and Gardens Real Estate Lifestyle Property Partners
205 Chestwood Drive,Hubert, NC 28539
$307,000
- 3 Beds
- 2 Baths
- 1,576 sq. ft.
- Single family
- Pending
Listed by:bowen real estate group
Office:keller williams transition
MLS#:100511792
Source:NC_CCAR
Price summary
- Price:$307,000
- Price per sq. ft.:$194.8
About this home
Welcome to this beautifully maintained 3-bedroom, 2-bath home with a beachy cottage vibe, just minutes from area beaches! This inviting home features a split floor plan, a spacious vaulted living room that opens seamlessly into the kitchen, and luxury vinyl plank (LVP) flooring throughout the living room, kitchen and hallways, carpet in bedrooms.
The kitchen boasts granite countertops and ample cabinet space, perfect for both everyday living and entertaining. There's also a dedicated study/office—ideal for remote work or creative projects.
Step outside to a large backyard oasis with an above-ground pool, pergola, and plenty of space to relax or play. The home offers fantastic curb appeal, a 2-car garage, and tasteful decor throughout.
Don't miss this move-in-ready gem with the perfect blend of style, function, and location!
Contact an agent
Home facts
- Year built:2015
- Listing ID #:100511792
- Added:115 day(s) ago
- Updated:September 29, 2025 at 07:46 AM
Rooms and interior
- Bedrooms:3
- Total bathrooms:2
- Full bathrooms:2
- Living area:1,576 sq. ft.
Heating and cooling
- Cooling:Central Air
- Heating:Electric, Heat Pump, Heating
Structure and exterior
- Roof:Shingle
- Year built:2015
- Building area:1,576 sq. ft.
- Lot area:0.35 Acres
Schools
- High school:Swansboro
- Middle school:Swansboro
- Elementary school:Queens Creek
Utilities
- Water:Municipal Water Available, Water Connected
- Sewer:Sewer Connected
Finances and disclosures
- Price:$307,000
- Price per sq. ft.:$194.8
New listings near 205 Chestwood Drive
- New
 $348,900Active3 beds 3 baths2,188 sq. ft.
$348,900Active3 beds 3 baths2,188 sq. ft.417 Windermere Road, Hubert, NC 28539
MLS# 100532969Listed by: CENTURY 21 COASTAL ADVANTAGE  $260,000Pending3 beds 2 baths1,568 sq. ft.
$260,000Pending3 beds 2 baths1,568 sq. ft.113 Old Hawkins Road, Hubert, NC 28539
MLS# 100532648Listed by: NEXTHOME CAPE FEAR - JACKSONVILLE- New
 $275,000Active3 beds 2 baths1,261 sq. ft.
$275,000Active3 beds 2 baths1,261 sq. ft.200 Tappi Terrace, Hubert, NC 28539
MLS# 100532585Listed by: EXP REALTY - New
 $489,900Active4 beds 4 baths3,192 sq. ft.
$489,900Active4 beds 4 baths3,192 sq. ft.250 Watercrest Landing Way, Swansboro, NC 28584
MLS# 100532495Listed by: COLDWELL BANKER SEA COAST ADVANTAGE - New
 $305,000Active3 beds 2 baths1,339 sq. ft.
$305,000Active3 beds 2 baths1,339 sq. ft.139 Queens Haven Road, Hubert, NC 28539
MLS# 100531744Listed by: SALT AND STONE PROPERTY GROUP  $334,000Pending4 beds 3 baths2,058 sq. ft.
$334,000Pending4 beds 3 baths2,058 sq. ft.8 Arrowhead Drive, Hubert, NC 28539
MLS# 100531603Listed by: COLDWELL BANKER SEA COAST ADVANTAGE - JACKSONVILLE $321,900Pending3 beds 2 baths1,796 sq. ft.
$321,900Pending3 beds 2 baths1,796 sq. ft.402 Windermere Road, Hubert, NC 28539
MLS# 100531504Listed by: CENTURY 21 COASTAL ADVANTAGE- New
 $268,000Active3 beds 2 baths1,384 sq. ft.
$268,000Active3 beds 2 baths1,384 sq. ft.625 Queens Creek Road, Hubert, NC 28539
MLS# 100531221Listed by: RE/MAX ELITE REALTY GROUP  $345,000Active4 beds 2 baths2,096 sq. ft.
$345,000Active4 beds 2 baths2,096 sq. ft.118 Magnolia Lane, Hubert, NC 28539
MLS# 100531186Listed by: RE/MAX EXECUTIVE $373,990Pending4 beds 3 baths2,361 sq. ft.
$373,990Pending4 beds 3 baths2,361 sq. ft.265 Surfside Landing Boulevard #Lot 118, Hubert, NC 28539
MLS# 100531171Listed by: D.R. HORTON, INC
