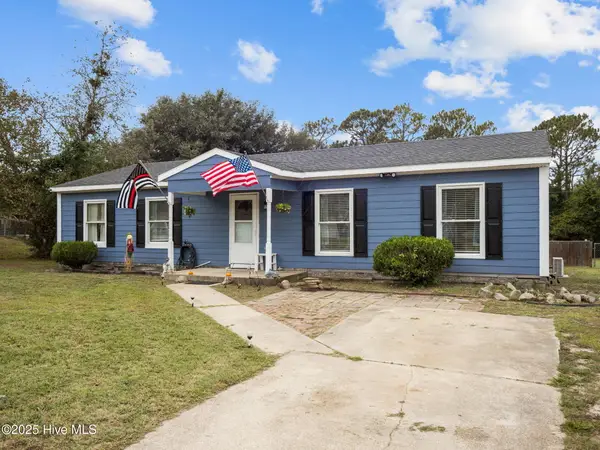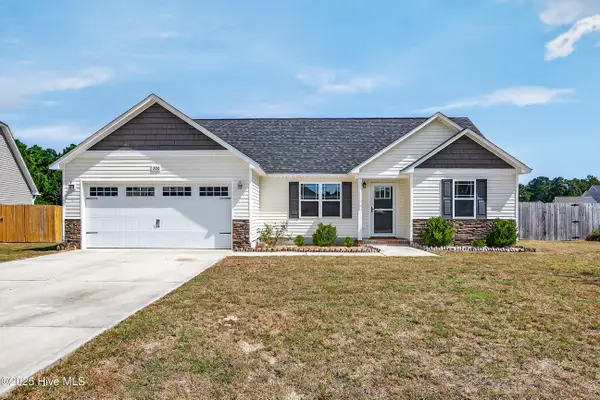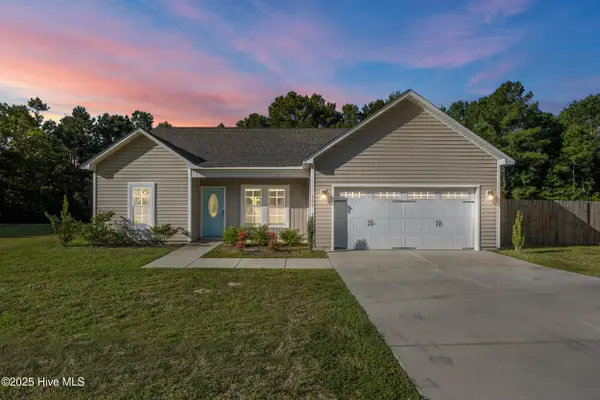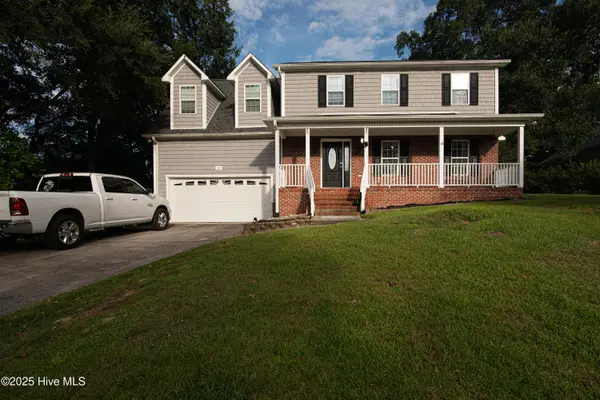293 E Ivybridge Drive, Hubert, NC 28539
Local realty services provided by:Better Homes and Gardens Real Estate Elliott Coastal Living
Listed by:brittany k spencer
Office:360 realty
MLS#:100436627
Source:NC_CCAR
Price summary
- Price:$589,900
- Price per sq. ft.:$169.22
About this home
For a limited time, the builder is offering buyers a $5,000 allowance!
Welcome to the Hampton floor plan by Holbrook Homes, a brand-new waterfront home in the highly sought-after Kingsbridge II community. Offering an impressive 3,486 square feet of living space, this home is designed for both elegance and comfort. The main living area is open and inviting, perfect for entertaining, and features a cozy gas fireplace with a slate surround, floating mantle, and shiplap accent wall.
The kitchen is a true showstopper with soft-close custom cabinets, granite countertops, a tile backsplash, stainless steel appliances, and a spacious pantry. Just off the kitchen, you'll find a formal dining room with wainscoting and a coffered ceiling, adding a touch of sophistication to every gathering. The main floor also includes a mudroom with laundry, a powder room, and a stunning owner's suite. The suite boasts a beautifully tiled walk-in shower, a dual vanity, a large walk-in closet, and an accent wall that creates a stylish retreat.
Upstairs, there are three additional bedrooms, each with its own walk-in closet, along with two full bathrooms and a bonus room that offers endless possibilities. High-end details throughout the home include crown molding, luxury vinyl plank and tile flooring, and recessed lighting, all thoughtfully chosen to enhance the coastal lifestyle.
Set on a waterfront lot with breathtaking views of Queens Creek, this home truly embraces outdoor living. The covered back porch is the perfect place to unwind and soak in the scenery after a day on the water. With new construction, a waterfront community setting, and modern finishes throughout, this home delivers the best of both luxury and coastal convenience.
Schedule your tour today and don't miss the chance to make this waterfront dream your reality.
Disclaimer: Square footage and dimensions are approximate, subject to change without prior notice or obligation, and may vary in actual construction.
Contact an agent
Home facts
- Year built:2024
- Listing ID #:100436627
- Added:545 day(s) ago
- Updated:October 01, 2025 at 09:51 AM
Rooms and interior
- Bedrooms:4
- Total bathrooms:4
- Full bathrooms:3
- Half bathrooms:1
- Living area:3,486 sq. ft.
Heating and cooling
- Cooling:Central Air
- Heating:Electric, Heat Pump, Heating
Structure and exterior
- Roof:Architectural Shingle
- Year built:2024
- Building area:3,486 sq. ft.
- Lot area:0.98 Acres
Schools
- High school:Swansboro
- Middle school:Swansboro
- Elementary school:Queens Creek
Utilities
- Water:Municipal Water Available
Finances and disclosures
- Price:$589,900
- Price per sq. ft.:$169.22
New listings near 293 E Ivybridge Drive
- New
 $206,000Active3 beds 2 baths1,274 sq. ft.
$206,000Active3 beds 2 baths1,274 sq. ft.87 Crown Point Road, Hubert, NC 28539
MLS# 100533572Listed by: REALTY ONE GROUP NAVIGATE - New
 $192,550Active2 beds 3 baths1,149 sq. ft.
$192,550Active2 beds 3 baths1,149 sq. ft.624 Jacks Crossing Drive, Hubert, NC 28539
MLS# 100533481Listed by: CAROLINA REAL ESTATE GROUP - New
 $348,900Active3 beds 3 baths2,188 sq. ft.
$348,900Active3 beds 3 baths2,188 sq. ft.417 Windermere Road, Hubert, NC 28539
MLS# 100532969Listed by: CENTURY 21 COASTAL ADVANTAGE  $260,000Pending3 beds 2 baths1,568 sq. ft.
$260,000Pending3 beds 2 baths1,568 sq. ft.113 Old Hawkins Road, Hubert, NC 28539
MLS# 100532648Listed by: NEXTHOME CAPE FEAR - JACKSONVILLE- New
 $275,000Active3 beds 2 baths1,261 sq. ft.
$275,000Active3 beds 2 baths1,261 sq. ft.200 Tappi Terrace, Hubert, NC 28539
MLS# 100532585Listed by: EXP REALTY - New
 $489,900Active4 beds 4 baths3,192 sq. ft.
$489,900Active4 beds 4 baths3,192 sq. ft.250 Watercrest Landing Way, Swansboro, NC 28584
MLS# 100532495Listed by: COLDWELL BANKER SEA COAST ADVANTAGE - Open Sat, 10am to 12pmNew
 $305,000Active3 beds 2 baths1,339 sq. ft.
$305,000Active3 beds 2 baths1,339 sq. ft.139 Queens Haven Road, Hubert, NC 28539
MLS# 100531744Listed by: MACDONALD REALTY GROUP  $334,000Pending4 beds 3 baths2,058 sq. ft.
$334,000Pending4 beds 3 baths2,058 sq. ft.8 Arrowhead Drive, Hubert, NC 28539
MLS# 100531603Listed by: COLDWELL BANKER SEA COAST ADVANTAGE - JACKSONVILLE $321,900Pending3 beds 2 baths1,796 sq. ft.
$321,900Pending3 beds 2 baths1,796 sq. ft.402 Windermere Road, Hubert, NC 28539
MLS# 100531504Listed by: CENTURY 21 COASTAL ADVANTAGE $268,000Active3 beds 2 baths1,384 sq. ft.
$268,000Active3 beds 2 baths1,384 sq. ft.625 Queens Creek Road, Hubert, NC 28539
MLS# 100531221Listed by: RE/MAX ELITE REALTY GROUP
