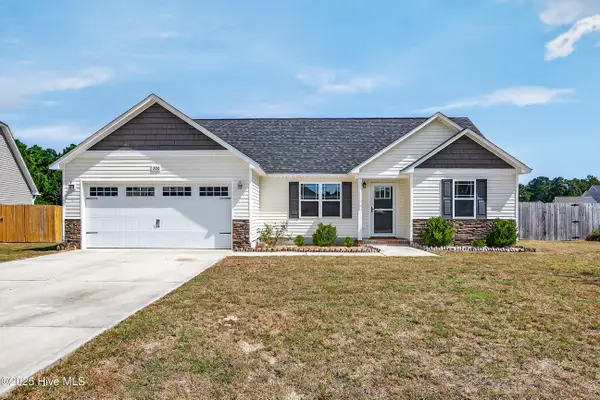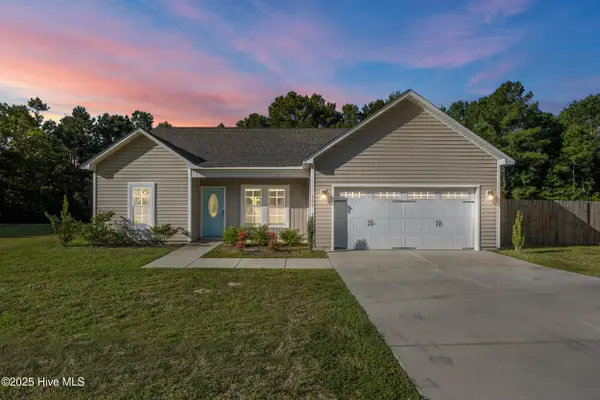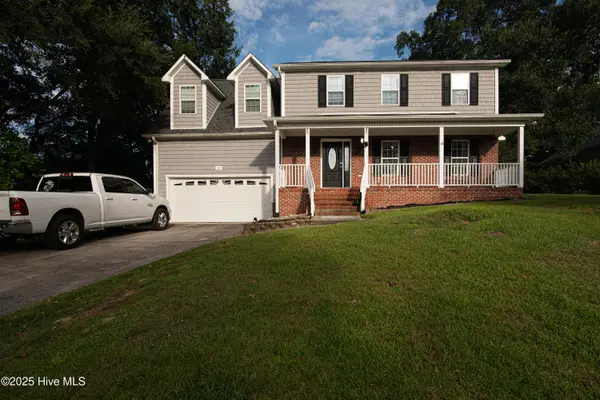48 Riegel Drive, Hubert, NC 28539
Local realty services provided by:Better Homes and Gardens Real Estate Elliott Coastal Living
48 Riegel Drive,Hubert, NC 28539
$235,000
- 3 Beds
- 2 Baths
- 1,314 sq. ft.
- Single family
- Pending
Listed by:karen aguilar
Office:re/max homestead swansboro
MLS#:100519613
Source:NC_CCAR
Price summary
- Price:$235,000
- Price per sq. ft.:$178.84
About this home
Move-In Ready Coastal Gem at 48 Riegel Dr, Hubert, NC - $235,000
Welcome to your new home in the heart of Hubert! Priced at $235,000, this charming 3-bedroom, 2-bathroom ranch-style home offers the perfect blend of comfort, style, and convenience, just minutes from Camp Lejeune, local beaches, dining, and shopping.
Built in 2019, this low-maintenance home features luxury vinyl plank (LVP) flooring throughout, an inviting open-concept layout, and a modern kitchen with white cabinetry, floating shelves, granite countertops, and stainless steel appliances. Even better — the refrigerator, washer, dryer and hot tub with canopy convey with the sale, making this a truly move-in ready opportunity.
To the left of the front entrance, a hallway leads to all three bedrooms, including the spacious primary suite with an ensuite bathroom, complete with a tiled shower and rainfall showerhead. The second full bathroom features a bathtub and pocket door for privacy, conveniently located near the pantry and laundry area.
Step outside and enjoy a wooden deck and a fully privacy-fenced backyard—ideal for family gatherings, pets, or quiet evenings under the stars. A wooden storage shed provides extra space for all your lawn and garden tools.
Located in a peaceful neighborhood, this home is perfect for military families, first-time buyers, or anyone seeking a relaxed coastal lifestyle.
Don't miss out on this incredible opportunity to own a stylish, well-kept home near the coast!
Contact an agent
Home facts
- Year built:2019
- Listing ID #:100519613
- Added:514 day(s) ago
- Updated:September 29, 2025 at 07:46 AM
Rooms and interior
- Bedrooms:3
- Total bathrooms:2
- Full bathrooms:2
- Living area:1,314 sq. ft.
Heating and cooling
- Cooling:Central Air
- Heating:Electric, Heat Pump, Heating
Structure and exterior
- Roof:Architectural Shingle
- Year built:2019
- Building area:1,314 sq. ft.
- Lot area:0.37 Acres
Schools
- High school:Swansboro
- Middle school:Swansboro
- Elementary school:Sand Ridge
Utilities
- Water:Community Water Available
Finances and disclosures
- Price:$235,000
- Price per sq. ft.:$178.84
- Tax amount:$1,175 (2023)
New listings near 48 Riegel Drive
- New
 $348,900Active3 beds 3 baths2,188 sq. ft.
$348,900Active3 beds 3 baths2,188 sq. ft.417 Windermere Road, Hubert, NC 28539
MLS# 100532969Listed by: CENTURY 21 COASTAL ADVANTAGE  $260,000Pending3 beds 2 baths1,568 sq. ft.
$260,000Pending3 beds 2 baths1,568 sq. ft.113 Old Hawkins Road, Hubert, NC 28539
MLS# 100532648Listed by: NEXTHOME CAPE FEAR - JACKSONVILLE- New
 $275,000Active3 beds 2 baths1,261 sq. ft.
$275,000Active3 beds 2 baths1,261 sq. ft.200 Tappi Terrace, Hubert, NC 28539
MLS# 100532585Listed by: EXP REALTY - New
 $489,900Active4 beds 4 baths3,192 sq. ft.
$489,900Active4 beds 4 baths3,192 sq. ft.250 Watercrest Landing Way, Swansboro, NC 28584
MLS# 100532495Listed by: COLDWELL BANKER SEA COAST ADVANTAGE - New
 $305,000Active3 beds 2 baths1,339 sq. ft.
$305,000Active3 beds 2 baths1,339 sq. ft.139 Queens Haven Road, Hubert, NC 28539
MLS# 100531744Listed by: SALT AND STONE PROPERTY GROUP  $334,000Pending4 beds 3 baths2,058 sq. ft.
$334,000Pending4 beds 3 baths2,058 sq. ft.8 Arrowhead Drive, Hubert, NC 28539
MLS# 100531603Listed by: COLDWELL BANKER SEA COAST ADVANTAGE - JACKSONVILLE $321,900Pending3 beds 2 baths1,796 sq. ft.
$321,900Pending3 beds 2 baths1,796 sq. ft.402 Windermere Road, Hubert, NC 28539
MLS# 100531504Listed by: CENTURY 21 COASTAL ADVANTAGE- New
 $268,000Active3 beds 2 baths1,384 sq. ft.
$268,000Active3 beds 2 baths1,384 sq. ft.625 Queens Creek Road, Hubert, NC 28539
MLS# 100531221Listed by: RE/MAX ELITE REALTY GROUP  $345,000Active4 beds 2 baths2,096 sq. ft.
$345,000Active4 beds 2 baths2,096 sq. ft.118 Magnolia Lane, Hubert, NC 28539
MLS# 100531186Listed by: RE/MAX EXECUTIVE $373,990Pending4 beds 3 baths2,361 sq. ft.
$373,990Pending4 beds 3 baths2,361 sq. ft.265 Surfside Landing Boulevard #Lot 118, Hubert, NC 28539
MLS# 100531171Listed by: D.R. HORTON, INC
