908 Wild Azalea Way #Lot 449, Hubert, NC 28539
Local realty services provided by:Better Homes and Gardens Real Estate Elliott Coastal Living
908 Wild Azalea Way #Lot 449,Hubert, NC 28539
$461,900
- 4 Beds
- 4 Baths
- 3,261 sq. ft.
- Single family
- Pending
Listed by: cynthia l lacorte, amber raynor
Office: coldwell banker sea coast advantage - jacksonville
MLS#:100515475
Source:NC_CCAR
Price summary
- Price:$461,900
- Price per sq. ft.:$141.64
About this home
SELLER IS OFFERING $10,000 ''USE AS YOU CHOOSE'' PLUS ADDITIONAL LENDER CREDIT OF 1 PERCENT OF LOAN AMOUNT IS AVAILABLE WITH PREFERRED LENDER, CONTACT LISTING AGENT FOR ADDITIONAL DETAILS! The Perfect Location!! Welcome to Peyton's Ridge!! This beautiful community is located only minutes from beautiful North Carolina beaches as well as the back gate of Camp Lejeune! Residents will enjoy lovely pond, dog park, playground and NO CITY TAXES! The homes are pristinely landscaped for added curb appeal and adorned with a mixture of eye-catching stonework, carriage-style garage doors, two-toned vinyl siding, board and batten, and decorative shakes! The open floor plans are perfect for entertaining, and the rich cabinetry finishes and wall colors add warmth and dimension to the space. The large rooms and walk-in closets are also sure to please! The diverse floor plans will also ensure that your needs for both functionality and aesthetic appeal are always met! Very affordable and built with a superior quality standard and customer service guarantee, this community's amenities, homes, value, and location are a very rare find! Schedule your showing today!!
Contact an agent
Home facts
- Year built:2025
- Listing ID #:100515475
- Added:141 day(s) ago
- Updated:November 13, 2025 at 09:37 AM
Rooms and interior
- Bedrooms:4
- Total bathrooms:4
- Full bathrooms:4
- Living area:3,261 sq. ft.
Heating and cooling
- Cooling:Heat Pump
- Heating:Electric, Heat Pump, Heating
Structure and exterior
- Roof:Architectural Shingle
- Year built:2025
- Building area:3,261 sq. ft.
- Lot area:0.71 Acres
Schools
- High school:Swansboro
- Middle school:Swansboro
- Elementary school:Swansboro
Finances and disclosures
- Price:$461,900
- Price per sq. ft.:$141.64
New listings near 908 Wild Azalea Way #Lot 449
- New
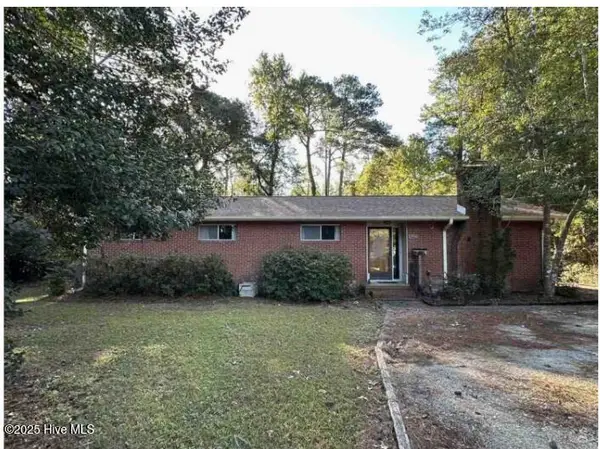 $223,000Active3 beds 2 baths1,408 sq. ft.
$223,000Active3 beds 2 baths1,408 sq. ft.1008 Sand Ridge Road, Hubert, NC 28539
MLS# 100540448Listed by: REALTY WORLD FIRST COAST RLTY - New
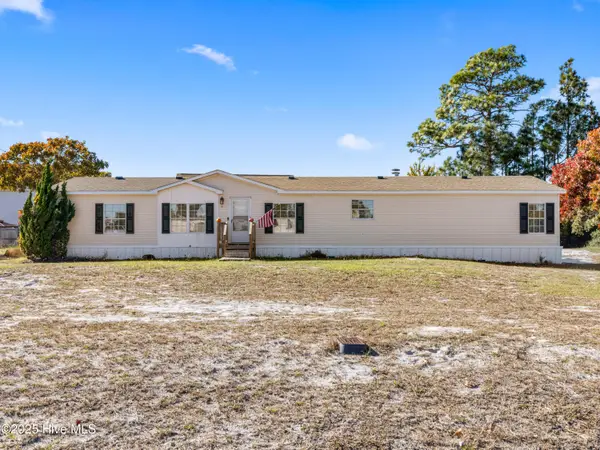 $240,126Active4 beds 3 baths2,016 sq. ft.
$240,126Active4 beds 3 baths2,016 sq. ft.307 N Winchester Lane, Hubert, NC 28539
MLS# 100540090Listed by: RE/MAX ELITE REALTY GROUP - New
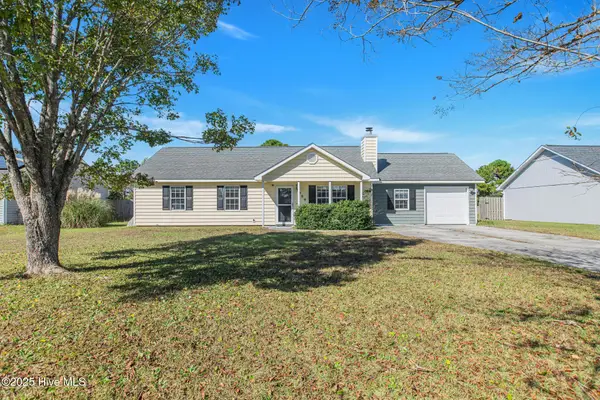 $245,000Active4 beds 2 baths1,275 sq. ft.
$245,000Active4 beds 2 baths1,275 sq. ft.409 Foxtrace Lane, Hubert, NC 28539
MLS# 100539855Listed by: LANDMARK SOTHEBY'S INTERNATIONAL REALTY - New
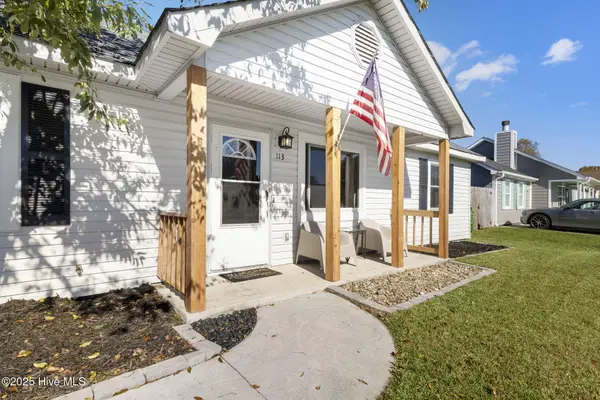 $260,000Active3 beds 2 baths1,108 sq. ft.
$260,000Active3 beds 2 baths1,108 sq. ft.113 Parnell Road, Hubert, NC 28539
MLS# 100539752Listed by: REAL BROKER LLC 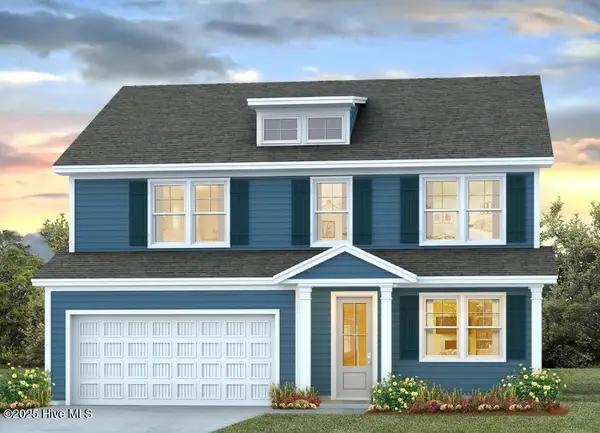 $420,790Pending5 beds 4 baths3,221 sq. ft.
$420,790Pending5 beds 4 baths3,221 sq. ft.263 Surfside Landing Boulevard #Lot 119, Hubert, NC 28539
MLS# 100539763Listed by: D.R. HORTON, INC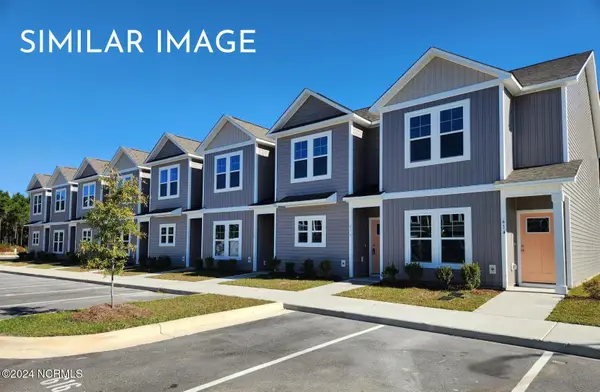 $198,900Pending2 beds 3 baths1,149 sq. ft.
$198,900Pending2 beds 3 baths1,149 sq. ft.142 Loren Road, Hubert, NC 28539
MLS# 100539668Listed by: SKYLINE REALTY GROUP, LLC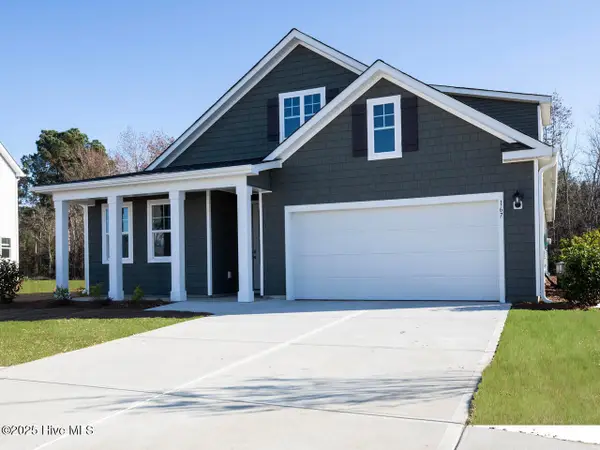 $416,040Pending5 beds 3 baths2,671 sq. ft.
$416,040Pending5 beds 3 baths2,671 sq. ft.257 Surfside Landing Boulevard #Lot 122, Hubert, NC 28539
MLS# 100539401Listed by: D.R. HORTON, INC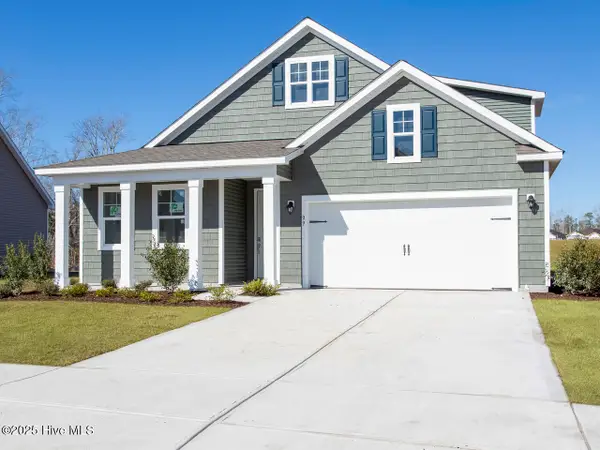 $414,240Pending3 beds 2 baths1,881 sq. ft.
$414,240Pending3 beds 2 baths1,881 sq. ft.259 Surfside Landing Boulevard #Lot 121, Hubert, NC 28539
MLS# 100539377Listed by: D.R. HORTON, INC- New
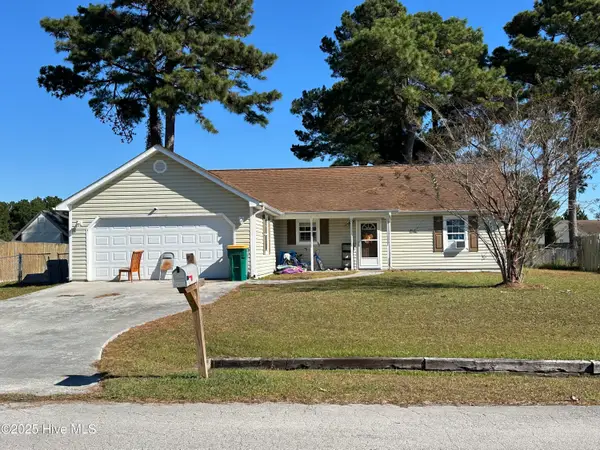 $240,000Active3 beds 2 baths1,263 sq. ft.
$240,000Active3 beds 2 baths1,263 sq. ft.203 Zachary Lane, Hubert, NC 28539
MLS# 100539214Listed by: NORTHGROUP REAL ESTATE 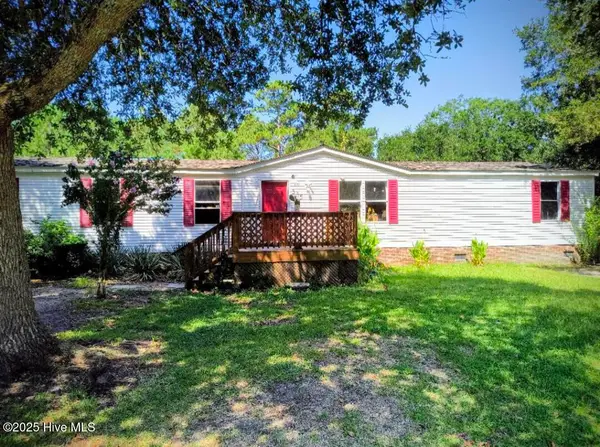 Listed by BHGRE$129,000Active4 beds 2 baths1,824 sq. ft.
Listed by BHGRE$129,000Active4 beds 2 baths1,824 sq. ft.335 Queens Haven Road, Hubert, NC 28539
MLS# 100539063Listed by: BETTER HOMES AND GARDENS REAL ESTATE TREASURE
