14661 Greenpoint Lane, Huntersville, NC 28078
Local realty services provided by:Better Homes and Gardens Real Estate Paracle
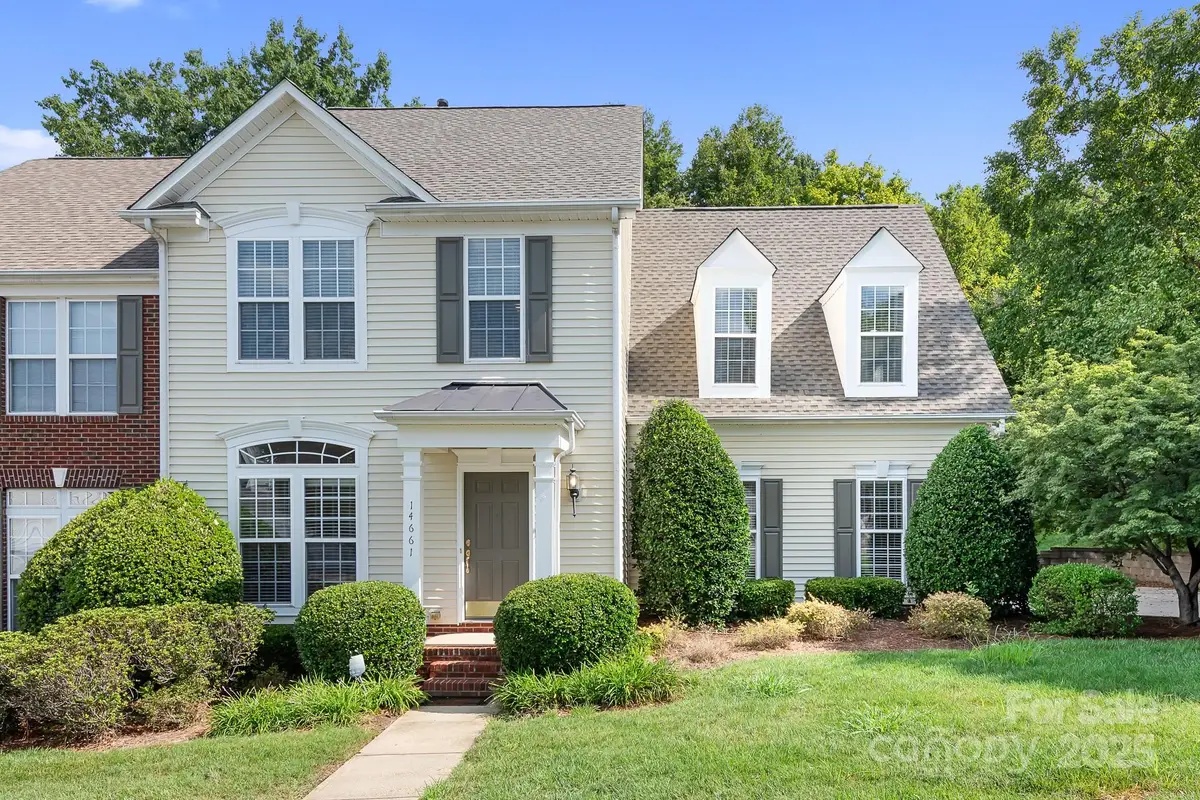
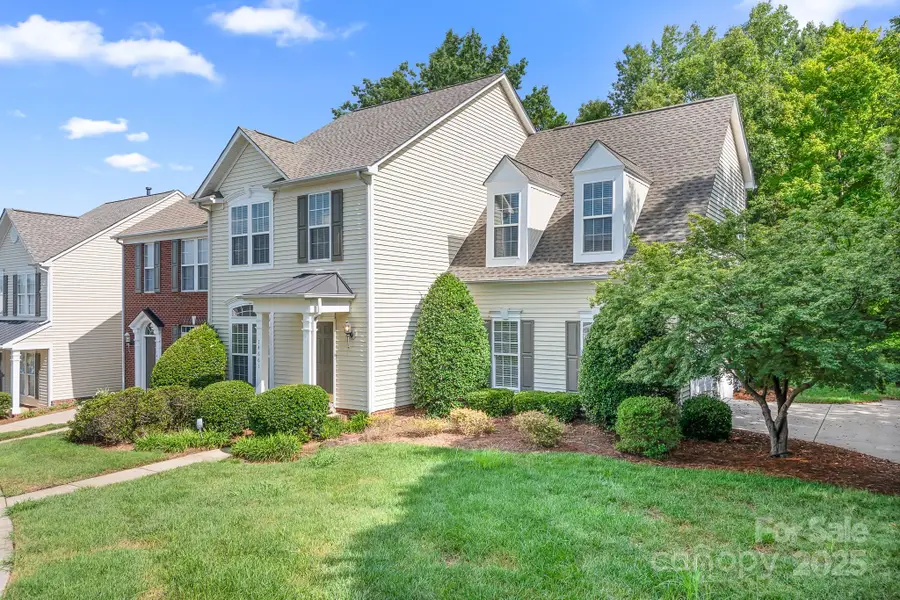
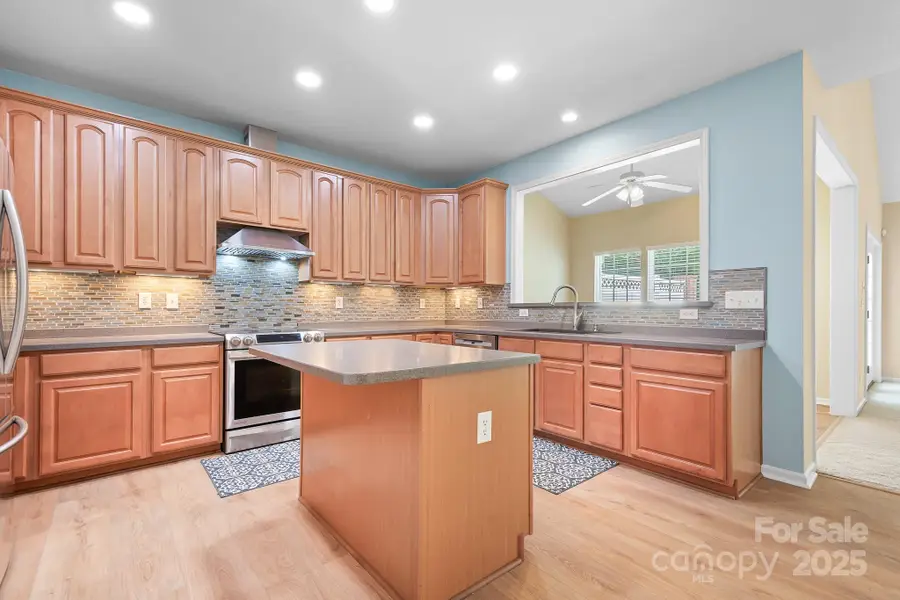
Listed by:justin sciranko
Office:keller williams lake norman
MLS#:4288934
Source:CH
14661 Greenpoint Lane,Huntersville, NC 28078
$439,000
- 3 Beds
- 4 Baths
- 2,524 sq. ft.
- Townhouse
- Active
Price summary
- Price:$439,000
- Price per sq. ft.:$173.93
- Monthly HOA dues:$364
About this home
Located in the popular Skybrook community where you can enjoy a championship golf course, clubhouse, swimming pool, walking trails, tennis, sports court & the brand new Toptracer driving range (premier practice & entertainment facility w/15 covered bays each w/Toptracer monitors providing real-time shot data). The home itself has been beautifully maintained & as an end unit, you’ll appreciate extra privacy & additional windows. The kitchen features stainless steel appliances, induction cooktop, modern tile backsplash w/solid surface counters, island & pantry. Large, primary bedroom with beautiful en-suite bathroom including fashionably tiled floors, seamless shower & newer dual vanity. Extremely spacious secondary bedrooms as well. The outdoor space is remarkable- the end unit provides an exceptionally private patio & yard all with a tree-lined view. Side load garage w/epoxy floors, workspace & half bath w/basin sink. New LVP floors in downstairs, new roof in 2025 & HVAC in 2023.
Contact an agent
Home facts
- Year built:2002
- Listing Id #:4288934
- Updated:August 17, 2025 at 11:10 AM
Rooms and interior
- Bedrooms:3
- Total bathrooms:4
- Full bathrooms:2
- Half bathrooms:2
- Living area:2,524 sq. ft.
Heating and cooling
- Heating:Forced Air
Structure and exterior
- Year built:2002
- Building area:2,524 sq. ft.
- Lot area:0.11 Acres
Schools
- High school:North Mecklenburg
- Elementary school:Blythe
Utilities
- Sewer:Public Sewer
Finances and disclosures
- Price:$439,000
- Price per sq. ft.:$173.93
New listings near 14661 Greenpoint Lane
- Coming Soon
 $915,000Coming Soon4 beds 4 baths
$915,000Coming Soon4 beds 4 baths15433 Northstone Drive, Huntersville, NC 28078
MLS# 4291558Listed by: IVESTER JACKSON PROPERTIES - New
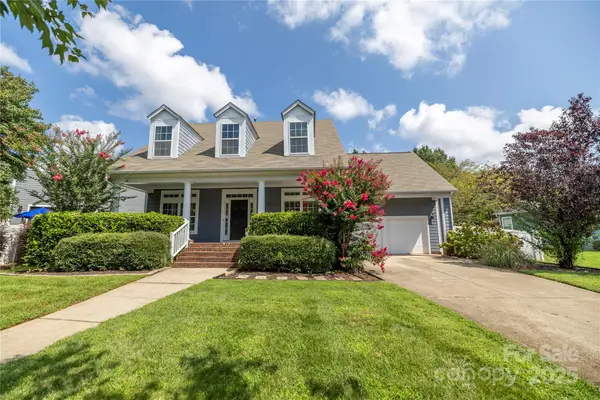 $850,000Active3 beds 3 baths2,973 sq. ft.
$850,000Active3 beds 3 baths2,973 sq. ft.15712 Trenton Place Road, Huntersville, NC 28078
MLS# 4292815Listed by: CARLYLE PROPERTIES - New
 $639,905Active4 beds 3 baths2,854 sq. ft.
$639,905Active4 beds 3 baths2,854 sq. ft.936 Mankey Drive, Huntersville, NC 28078
MLS# 4291235Listed by: M/I HOMES - New
 $399,000Active-- beds -- baths
$399,000Active-- beds -- baths14532 Beatties Ford Road, Huntersville, NC 28078
MLS# 4292699Listed by: LAKE NORMAN REALTY, INC. - New
 $410,000Active4 beds 3 baths2,025 sq. ft.
$410,000Active4 beds 3 baths2,025 sq. ft.13535 Glencreek Lane, Huntersville, NC 28078
MLS# 4292524Listed by: MARK SPAIN REAL ESTATE - Coming Soon
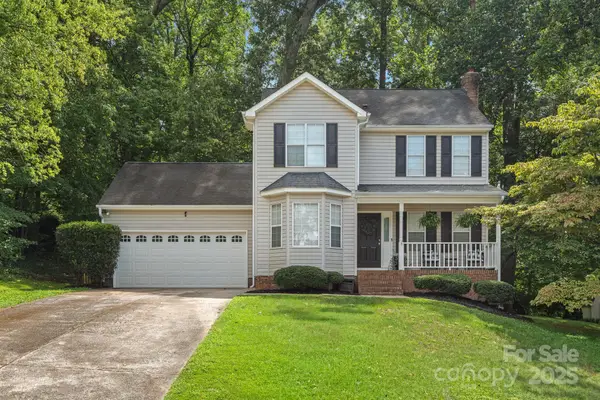 $390,000Coming Soon3 beds 3 baths
$390,000Coming Soon3 beds 3 baths12708 Boulder Run, Huntersville, NC 28078
MLS# 4292788Listed by: KELLER WILLIAMS SOUTH PARK - Coming Soon
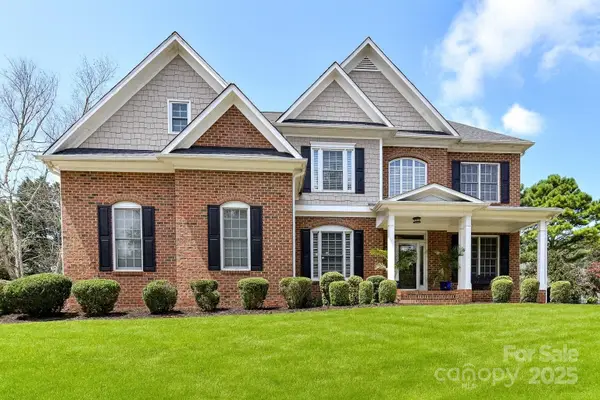 $830,000Coming Soon5 beds 4 baths
$830,000Coming Soon5 beds 4 baths6603 Latta Springs Circle, Huntersville, NC 28078
MLS# 4292684Listed by: KELLER WILLIAMS LAKE NORMAN - New
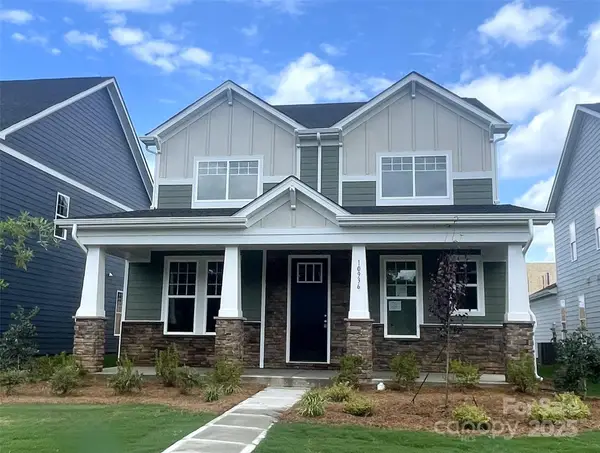 $532,620Active4 beds 4 baths2,584 sq. ft.
$532,620Active4 beds 4 baths2,584 sq. ft.10936 Dogwood Lane #50, Huntersville, NC 28078
MLS# 4292713Listed by: BROOKLINE HOMES LLC - Coming Soon
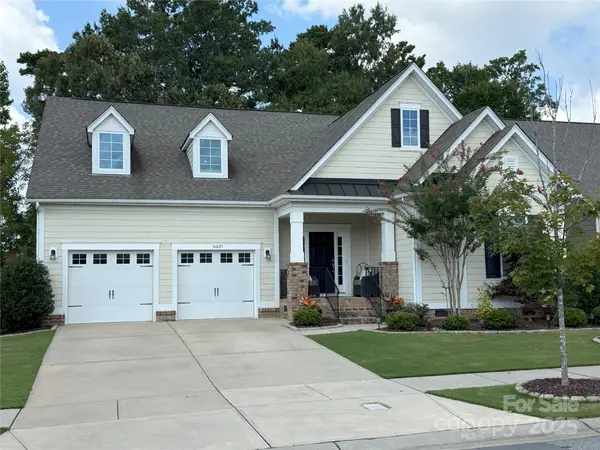 $675,000Coming Soon4 beds 3 baths
$675,000Coming Soon4 beds 3 baths16029 Oxford Glenn Drive, Huntersville, NC 28078
MLS# 4292702Listed by: BLUE OAK REALTY GROUP
