1010 Salter Path Road #48, Indian Beach, NC 28512
Local realty services provided by:Better Homes and Gardens Real Estate Elliott Coastal Living
1010 Salter Path Road #48,Indian Beach, NC 28512
$520,000
- 2 Beds
- 2 Baths
- 956 sq. ft.
- Condominium
- Pending
Listed by:kevin larry moore
Office:htr southern properties
MLS#:100525147
Source:NC_CCAR
Price summary
- Price:$520,000
- Price per sq. ft.:$543.93
About this home
Experience Coastal Living Soaring Above the Sound
Perched on the third floor with awe-inspiring panoramic water views, this Mariner's Pointe condo in Salter Path, NC invites you into a world where ocean breezes, sunshine, and serenity converge. From its open-concept living space to a private balcony ideal for leisurely mornings or sunset reflections, every detail is thoughtfully designed for coastal comfort and style.
2 bedrooms, 2 full baths, efficiently designed within the living space.
Recently updated with modern flooring throughout and a brand-new HVAC system for comfort from day one.
Quartz countertops, tile backsplash, and sleek appliances create a stylish and functional kitchen—perfect for cooking and entertaining
Resort-style amenities include a sparkling pool, tennis/pickleball courts, a private boat ramp, and your assigned boat slip—ideal for fishing, boating, and exploring the Crystal Coast
Perfectly located for full-time living, a weekend getaway, or an income-producing vacation rental with HOA-covered exterior upkeep
Whether you're looking for a waterfront condo on the Crystal Coast or a Salter Path vacation home, this property delivers unmatched value, location, and lifestyle.
Ready to embrace sunlit days and waterfront elegance?
Schedule your private tour today and discover why this Mariner's Pointe waterfront gem won't stay hidden for long.
Contact an agent
Home facts
- Year built:1985
- Listing ID #:100525147
- Added:44 day(s) ago
- Updated:September 29, 2025 at 07:46 AM
Rooms and interior
- Bedrooms:2
- Total bathrooms:2
- Full bathrooms:2
- Living area:956 sq. ft.
Heating and cooling
- Cooling:Central Air
- Heating:Electric, Heat Pump, Heating
Structure and exterior
- Roof:Shingle
- Year built:1985
- Building area:956 sq. ft.
Schools
- High school:West Carteret
- Middle school:Morehead City
- Elementary school:Morehead City Elem
Utilities
- Water:Water Connected
Finances and disclosures
- Price:$520,000
- Price per sq. ft.:$543.93
- Tax amount:$1,805 (2024)
New listings near 1010 Salter Path Road #48
- New
 $1,899,900Active5 beds 3 baths2,148 sq. ft.
$1,899,900Active5 beds 3 baths2,148 sq. ft.1819 Salter Path Road, Indian Beach, NC 28512
MLS# 100532359Listed by: KELLER WILLIAMS CRYSTAL COAST  $2,200,000Active0.69 Acres
$2,200,000Active0.69 Acres1801 Salter Path Road, Indian Beach, NC 28512
MLS# 100530883Listed by: WEICHERT REALTORS AT WAVE'S EDGE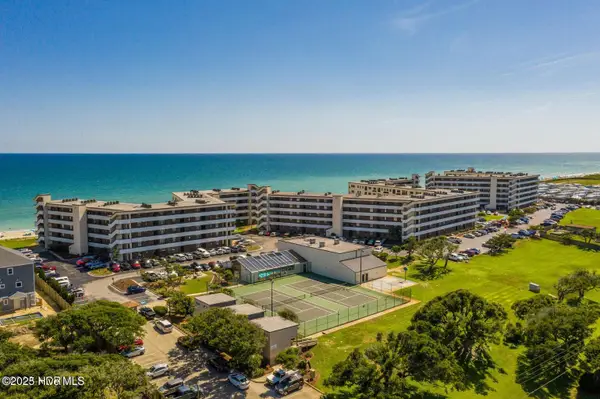 $659,900Active4 beds 3 baths1,335 sq. ft.
$659,900Active4 beds 3 baths1,335 sq. ft.1505 Salter Path Road #411, Indian Beach, NC 28512
MLS# 100529382Listed by: EXP REALTY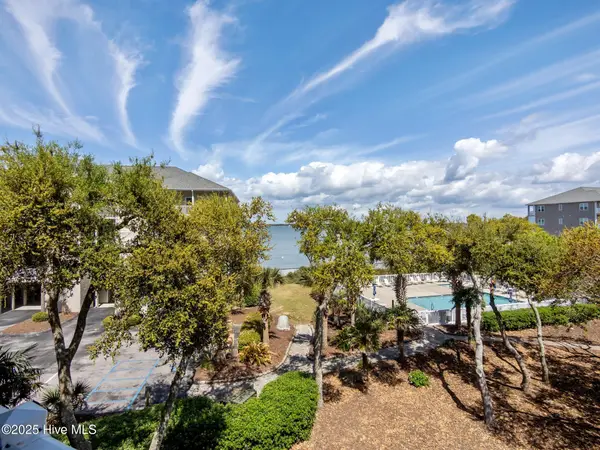 $540,000Active2 beds 2 baths1,100 sq. ft.
$540,000Active2 beds 2 baths1,100 sq. ft.1700 Salter Path Road #Building O, Unit 203, Indian Beach, NC 28512
MLS# 100528331Listed by: WEICHERT REALTORS AT WAVE'S EDGE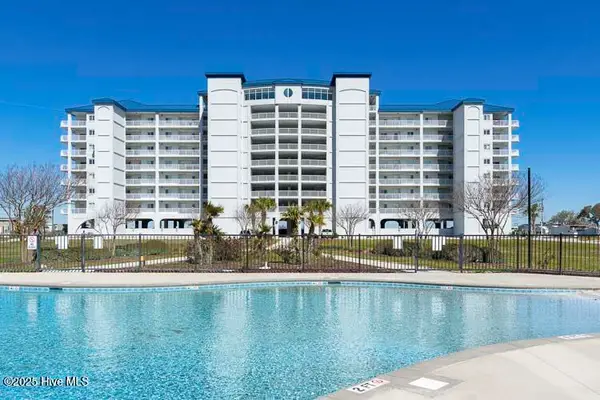 $585,000Pending3 beds 3 baths1,657 sq. ft.
$585,000Pending3 beds 3 baths1,657 sq. ft.1550 Salter Path Road #103, Indian Beach, NC 28512
MLS# 100526832Listed by: ADVANTAGE COASTAL PROPERTIES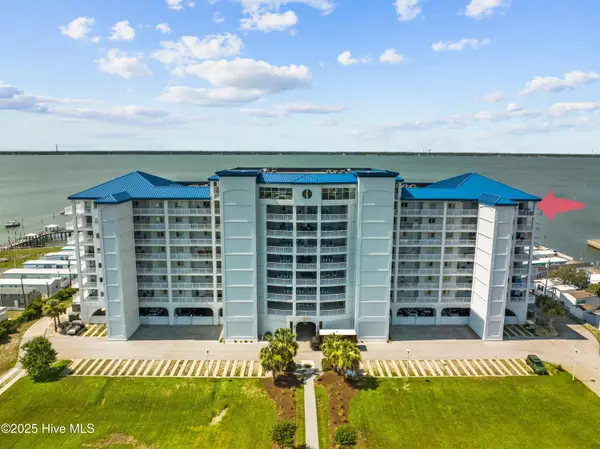 $664,900Pending3 beds 3 baths1,700 sq. ft.
$664,900Pending3 beds 3 baths1,700 sq. ft.1550 Salter Path Road #710, Indian Beach, NC 28512
MLS# 100522661Listed by: KELLER WILLIAMS CRYSTAL COAST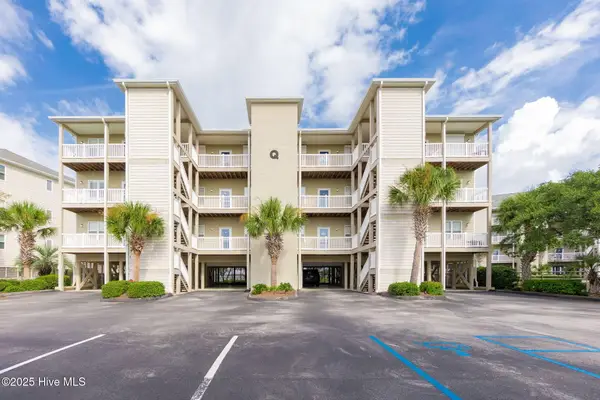 $539,000Active2 beds 2 baths1,144 sq. ft.
$539,000Active2 beds 2 baths1,144 sq. ft.1700 Salter Path Road #203-Q Sound, Indian Beach, NC 28512
MLS# 100521766Listed by: PINE KNOLL SHORES REALTY $725,000Active4 beds 3 baths1,405 sq. ft.
$725,000Active4 beds 3 baths1,405 sq. ft.1505 Salter Path Road #537, Indian Beach, NC 28512
MLS# 100519757Listed by: BIG ROCK REAL ESTATE & PROPERTY MANAGEMENT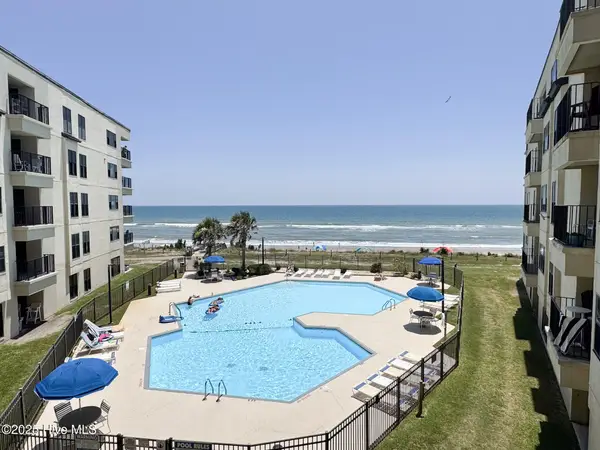 $665,000Active4 beds 3 baths1,321 sq. ft.
$665,000Active4 beds 3 baths1,321 sq. ft.1505 Salter Path Road #325, Indian Beach, NC 28512
MLS# 100518895Listed by: BLUEWATER REAL ESTATE AB
