1550 Salter Path Road #710, Indian Beach, NC 28512
Local realty services provided by:Better Homes and Gardens Real Estate Elliott Coastal Living
1550 Salter Path Road #710,Indian Beach, NC 28512
$664,900
- 3 Beds
- 3 Baths
- 1,700 sq. ft.
- Condominium
- Pending
Listed by:bradberry garner real estate
Office:keller williams crystal coast
MLS#:100522661
Source:NC_CCAR
Price summary
- Price:$664,900
- Price per sq. ft.:$391.12
About this home
Epic Water Views from Every Angle at The Nautical Club, Indian Beach: This top-floor, end-unit, 3-bedroom, 3-bath sound front condo at The Nautical Club offers breathtaking panoramic views of Bogue Sound, the Intracoastal Waterway, and even the Atlantic Ocean from the covered southside porch. As the largest floor plan in the community, this residence features high-end finishes including vaulted ceilings (found only in end units), granite countertops, luxury flooring, tray ceilings, crown molding, accent lighting, tiled baths, walk-in closets, laundry room and a gourmet kitchen designed for entertaining. Enjoy outdoor living from the expansive wraparound balcony, perfect for relaxing or dining al fresco while taking in the incredible water views. Resort-style amenities include an outdoor pool, 8th-floor clubhouse with event space and sweeping views, fitness room, game room, library, kayak launch, boat ramp, on-site boat storage, and a newly constructed pier on Bogue Sound. Don't miss this rare opportunity to own a luxury waterfront condo that blends elegance, comfort, and an unbeatable coastal lifestyle. Schedule your tour today!
Contact an agent
Home facts
- Year built:2007
- Listing ID #:100522661
- Added:58 day(s) ago
- Updated:September 29, 2025 at 07:46 AM
Rooms and interior
- Bedrooms:3
- Total bathrooms:3
- Full bathrooms:3
- Living area:1,700 sq. ft.
Heating and cooling
- Cooling:Central Air
- Heating:Electric, Heat Pump, Heating
Structure and exterior
- Roof:Metal
- Year built:2007
- Building area:1,700 sq. ft.
Schools
- High school:West Carteret
- Middle school:Morehead City
- Elementary school:Morehead City Primary
Utilities
- Water:Municipal Water Available
Finances and disclosures
- Price:$664,900
- Price per sq. ft.:$391.12
- Tax amount:$2,360 (2023)
New listings near 1550 Salter Path Road #710
- New
 $1,899,900Active5 beds 3 baths2,148 sq. ft.
$1,899,900Active5 beds 3 baths2,148 sq. ft.1819 Salter Path Road, Indian Beach, NC 28512
MLS# 100532359Listed by: KELLER WILLIAMS CRYSTAL COAST  $2,200,000Active0.69 Acres
$2,200,000Active0.69 Acres1801 Salter Path Road, Indian Beach, NC 28512
MLS# 100530883Listed by: WEICHERT REALTORS AT WAVE'S EDGE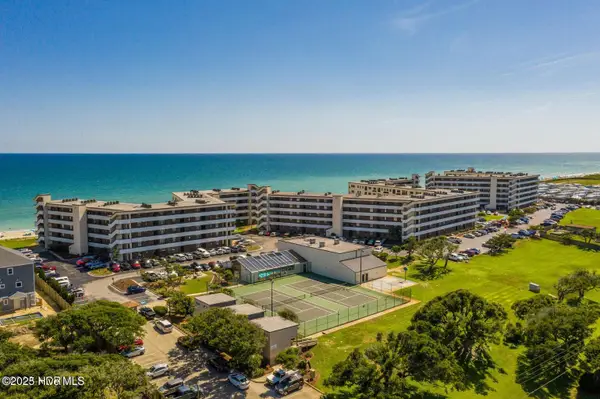 $659,900Active4 beds 3 baths1,335 sq. ft.
$659,900Active4 beds 3 baths1,335 sq. ft.1505 Salter Path Road #411, Indian Beach, NC 28512
MLS# 100529382Listed by: EXP REALTY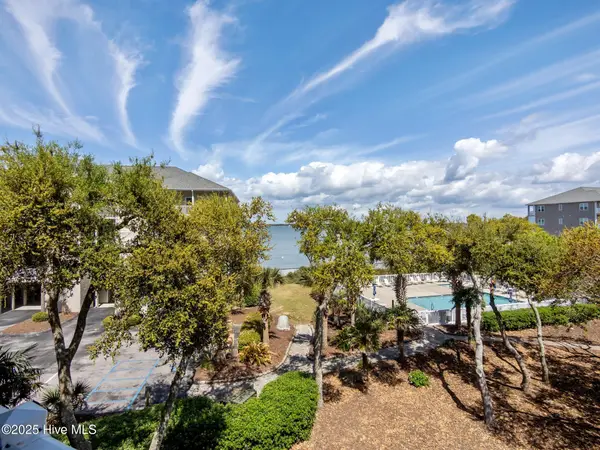 $540,000Active2 beds 2 baths1,100 sq. ft.
$540,000Active2 beds 2 baths1,100 sq. ft.1700 Salter Path Road #Building O, Unit 203, Indian Beach, NC 28512
MLS# 100528331Listed by: WEICHERT REALTORS AT WAVE'S EDGE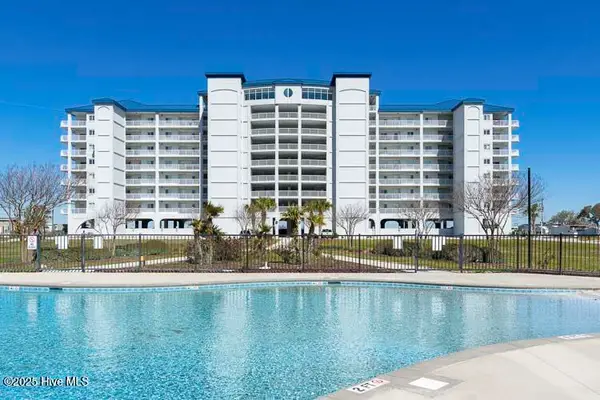 $585,000Pending3 beds 3 baths1,657 sq. ft.
$585,000Pending3 beds 3 baths1,657 sq. ft.1550 Salter Path Road #103, Indian Beach, NC 28512
MLS# 100526832Listed by: ADVANTAGE COASTAL PROPERTIES $520,000Pending2 beds 2 baths956 sq. ft.
$520,000Pending2 beds 2 baths956 sq. ft.1010 Salter Path Road #48, Indian Beach, NC 28512
MLS# 100525147Listed by: HTR SOUTHERN PROPERTIES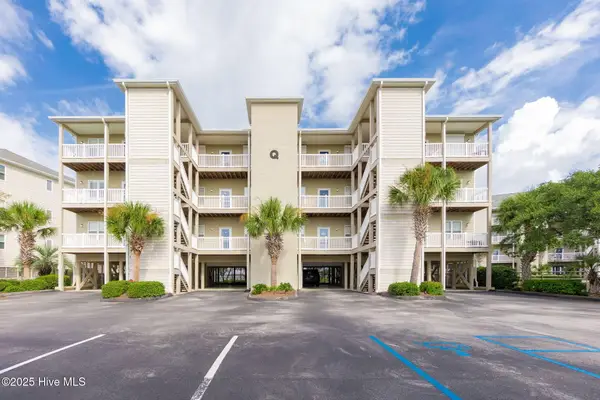 $539,000Active2 beds 2 baths1,144 sq. ft.
$539,000Active2 beds 2 baths1,144 sq. ft.1700 Salter Path Road #203-Q Sound, Indian Beach, NC 28512
MLS# 100521766Listed by: PINE KNOLL SHORES REALTY $725,000Active4 beds 3 baths1,405 sq. ft.
$725,000Active4 beds 3 baths1,405 sq. ft.1505 Salter Path Road #537, Indian Beach, NC 28512
MLS# 100519757Listed by: BIG ROCK REAL ESTATE & PROPERTY MANAGEMENT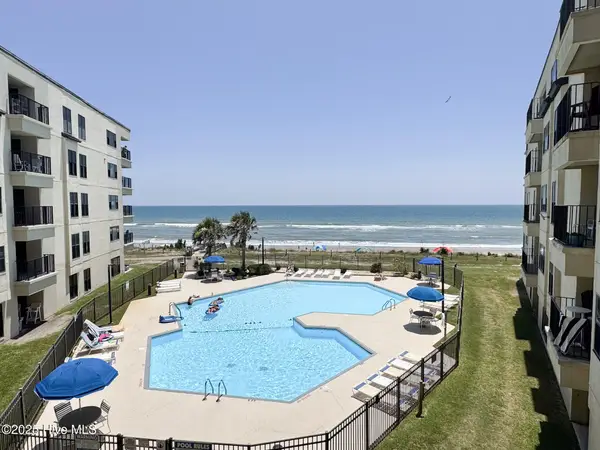 $665,000Active4 beds 3 baths1,321 sq. ft.
$665,000Active4 beds 3 baths1,321 sq. ft.1505 Salter Path Road #325, Indian Beach, NC 28512
MLS# 100518895Listed by: BLUEWATER REAL ESTATE AB
