113 Linda Drive, Jacksonville, NC 28546
Local realty services provided by:Better Homes and Gardens Real Estate Lifestyle Property Partners
113 Linda Drive,Jacksonville, NC 28546
$255,000
- 3 Beds
- 2 Baths
- 1,457 sq. ft.
- Single family
- Active
Listed by: gabrielle hunte
Office: carolina real estate group
MLS#:100542523
Source:NC_CCAR
Price summary
- Price:$255,000
- Price per sq. ft.:$175.02
About this home
Get ready to fall in love with this fully refreshed brick ranch at 113 Linda Dr.Jacksonville NC—a home that feels brand new from the moment you pull into the driveway! With 1,457 sq. ft. of living space, this home offers a flexible layout including a large den that's perfect for a playroom, office, gym, or that second living area you've been wanting. Packed with upgrades and bursting with charm, this 3-bedroom, 2-bath beauty has been thoughtfully transformed so you can move right in and start enjoying life.
The exterior shines with an low maintenance metal roof, crisp new white siding, and inviting new decks on both the front and back—perfect spots for morning coffee or evening unwinding. Inside, you'll be greeted with gorgeous new LVP flooring throughout the main living areas, plush new carpet in the bedrooms, and fresh paint that brightens every corner.
The kitchen is a total showstopper with brand-new cabinets, countertops, stainless appliances, sink, faucet, and stylish lighting fixtures—a space that makes cooking feel fun again! Both bathrooms have been completely reimagined with new vanities, showers, toilets, and mirrors, giving the home a clean vibe. You'll also appreciate every interior door has been replaced (including closets), updated lighting and hardware, upgraded electrical devices, and a new water heater for peace of mind.
Sitting on a 0.46-acre lot, the fenced backyard is ready for gatherings, pets, games, or quiet nights under the Carolina sky. And with a location close to Camp Lejeune, shopping, and dining, convenience is on your side.
Fresh, modern, and full of personality—this move-in-ready home is the perfect place to start your next chapter!
Contact an agent
Home facts
- Year built:1970
- Listing ID #:100542523
- Added:1 day(s) ago
- Updated:November 22, 2025 at 01:52 AM
Rooms and interior
- Bedrooms:3
- Total bathrooms:2
- Full bathrooms:2
- Living area:1,457 sq. ft.
Heating and cooling
- Cooling:Central Air, Heat Pump
- Heating:Electric, Heat Pump, Heating
Structure and exterior
- Roof:Metal
- Year built:1970
- Building area:1,457 sq. ft.
- Lot area:0.46 Acres
Schools
- High school:White Oak
- Middle school:Hunters Creek
- Elementary school:Bell Fork
Utilities
- Water:Water Connected
Finances and disclosures
- Price:$255,000
- Price per sq. ft.:$175.02
New listings near 113 Linda Drive
- New
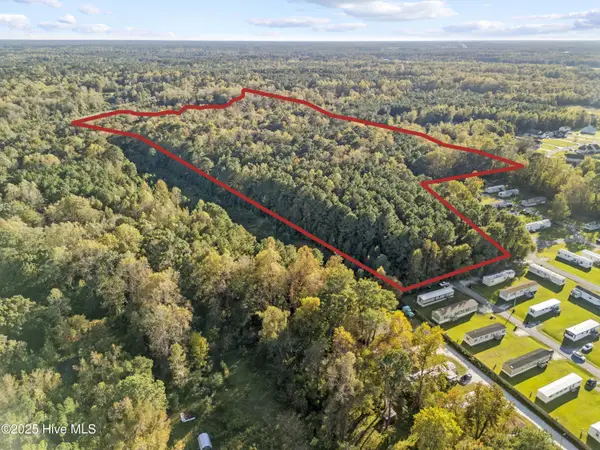 $350,000Active27.49 Acres
$350,000Active27.49 Acres0000 Burgaw Highway, Jacksonville, NC 28540
MLS# 100542509Listed by: REALTY ONE GROUP AFFINITY - New
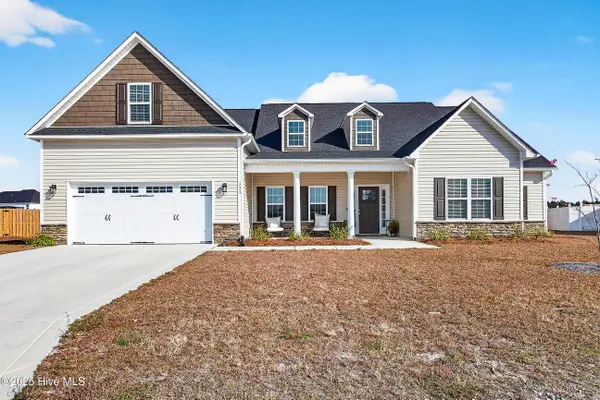 $485,000Active4 beds 4 baths3,296 sq. ft.
$485,000Active4 beds 4 baths3,296 sq. ft.333 Water Wagon Trail, Jacksonville, NC 28546
MLS# 100542531Listed by: TERRI ALPHIN SMITH & CO - New
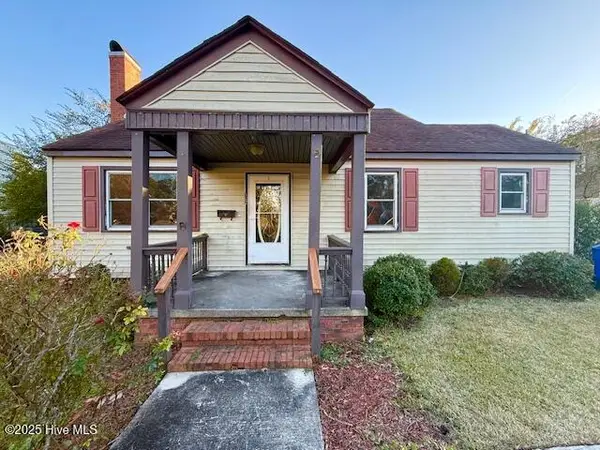 $225,000Active3 beds 2 baths2,240 sq. ft.
$225,000Active3 beds 2 baths2,240 sq. ft.102 Keller Court, Jacksonville, NC 28540
MLS# 100542473Listed by: CRI PROPERTIES - New
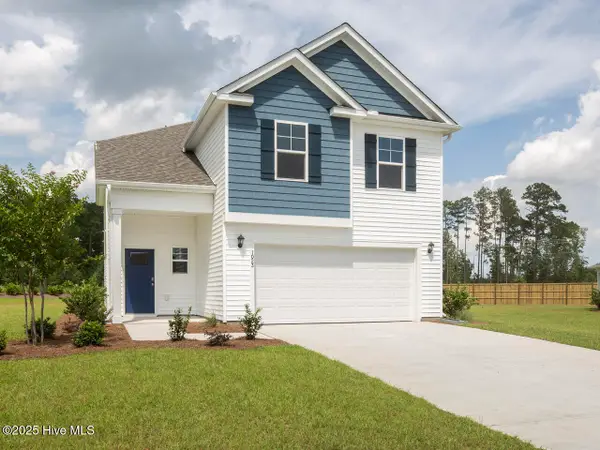 $357,490Active5 beds 4 baths2,583 sq. ft.
$357,490Active5 beds 4 baths2,583 sq. ft.402 Oak Knoll Drive #40, Jacksonville, NC 28546
MLS# 100542476Listed by: D.R. HORTON, INC - New
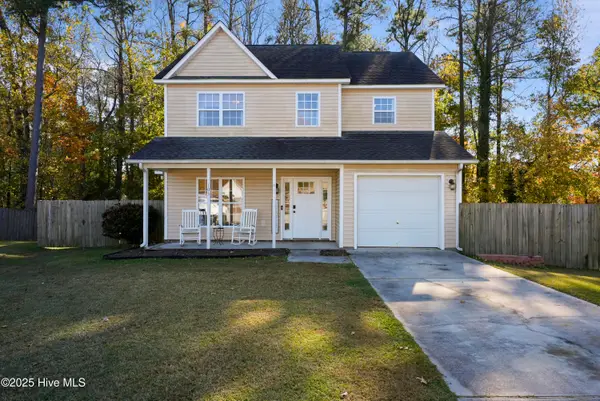 $280,000Active3 beds 3 baths1,562 sq. ft.
$280,000Active3 beds 3 baths1,562 sq. ft.103 Huff Court, Jacksonville, NC 28546
MLS# 100542375Listed by: LPT REALTY - New
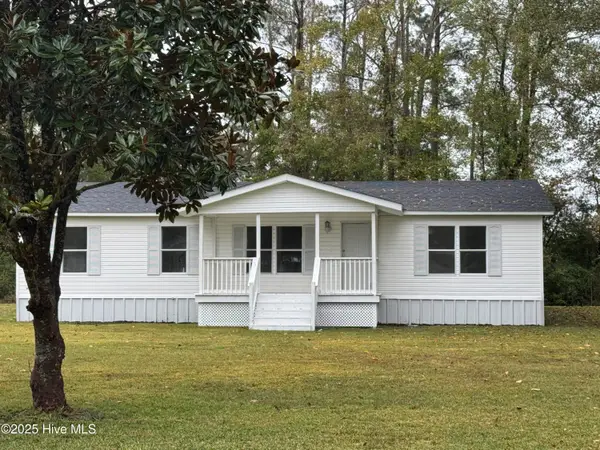 $125,000Active0.61 Acres
$125,000Active0.61 Acres1118 Henderson Road, Jacksonville, NC 28540
MLS# 100542399Listed by: RICHLANDS INS & REALTY - New
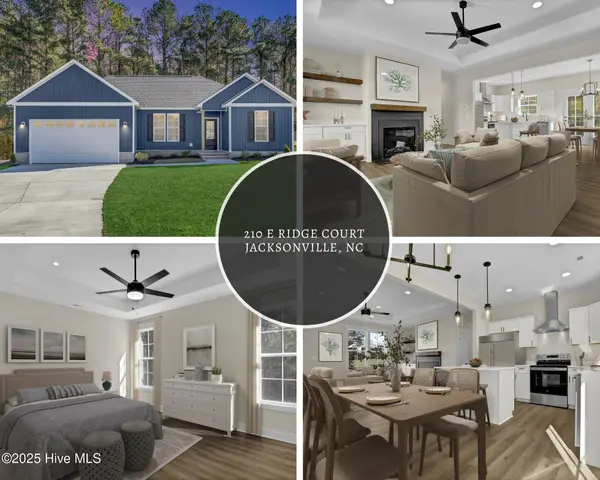 $309,900Active3 beds 2 baths1,345 sq. ft.
$309,900Active3 beds 2 baths1,345 sq. ft.210 E Ridge Court, Jacksonville, NC 28540
MLS# 100542406Listed by: COLDWELL BANKER SEA COAST ADVANTAGE - JACKSONVILLE - New
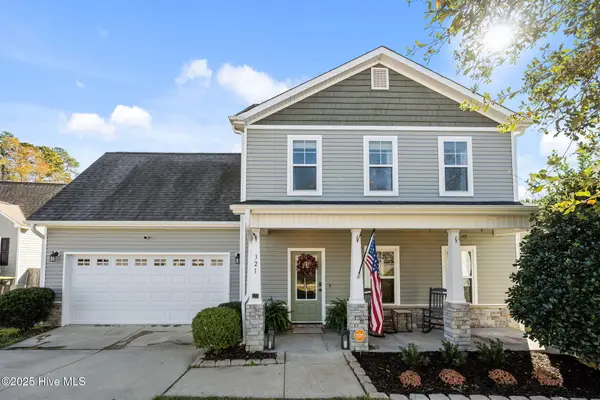 $300,000Active3 beds 3 baths1,738 sq. ft.
$300,000Active3 beds 3 baths1,738 sq. ft.321 Jasmine Lane, Jacksonville, NC 28546
MLS# 100542407Listed by: LPT REALTY - New
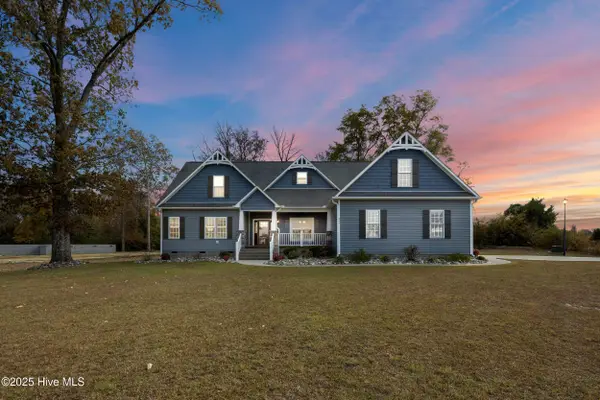 $349,900Active3 beds 2 baths2,215 sq. ft.
$349,900Active3 beds 2 baths2,215 sq. ft.201 Cypress Branch Way, Jacksonville, NC 28540
MLS# 100542328Listed by: COLDWELL BANKER SEA COAST ADVANTAGE-HAMPSTEAD
