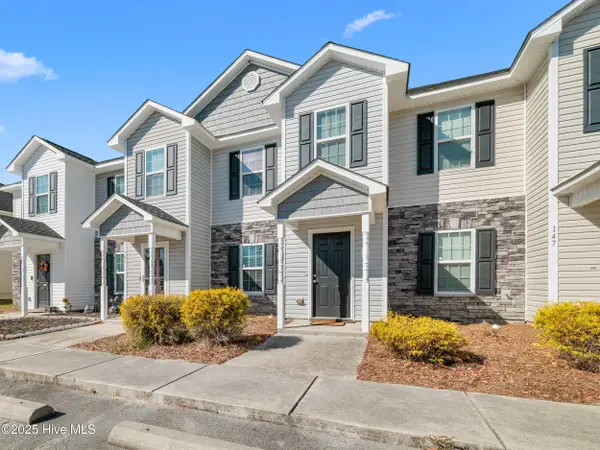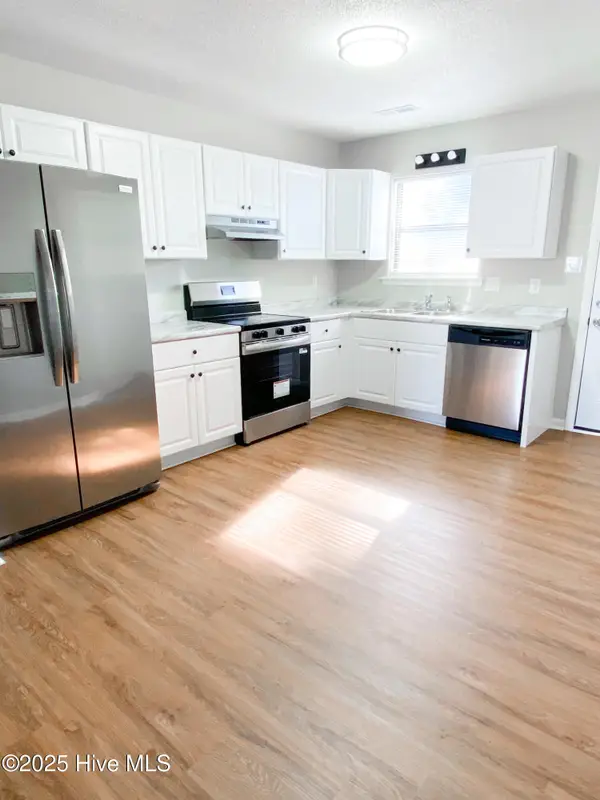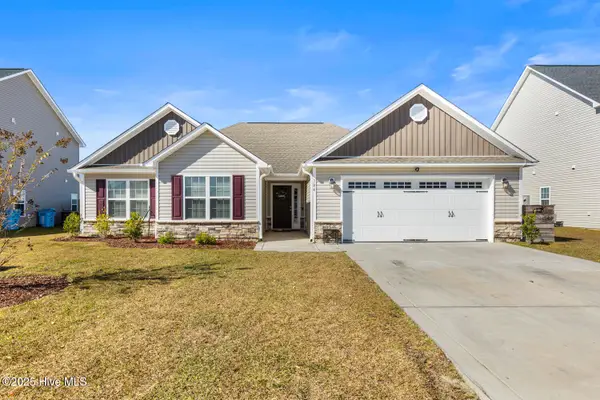120 Winthrope Way, Jacksonville, NC 28546
Local realty services provided by:Better Homes and Gardens Real Estate Lifestyle Property Partners
120 Winthrope Way,Jacksonville, NC 28546
$265,000
- 3 Beds
- 3 Baths
- 1,544 sq. ft.
- Single family
- Active
Listed by: stephanie bolleyer
Office: coldwell banker sea coast advantage-hampstead
MLS#:100523543
Source:NC_CCAR
Price summary
- Price:$265,000
- Price per sq. ft.:$171.63
About this home
Price Reduced with a $5,000 Use As You Choose Credit with acceptable offer! Being sold as-is, this home is located in the established community of The Crossings at Country Club. This 3-bedroom, 2.5-bath home offers 1,544 sq. ft. of potential. Whether you're an investor seeking your next project or a buyer ready to renovate and make it your own, this property is full of opportunity. Inside, you'll find a spacious primary suite and a functional layout ready for updating. Outside, enjoy a large fenced yard with mature trees that provide both privacy and a peaceful setting for evenings on the patio. A storage shed adds convenience, and the location is unbeatablejust minutes to schools, shopping, and the main gate of Camp Lejeune. With a little TLC, this home could truly shine. Don't miss your chance to own a solid property in a great neighborhood! Ask your agent about preferred lender incentives and additional details available in the agent comments.
Contact an agent
Home facts
- Year built:1998
- Listing ID #:100523543
- Added:100 day(s) ago
- Updated:November 15, 2025 at 11:24 AM
Rooms and interior
- Bedrooms:3
- Total bathrooms:3
- Full bathrooms:2
- Half bathrooms:1
- Living area:1,544 sq. ft.
Heating and cooling
- Cooling:Central Air
- Heating:Electric, Heat Pump, Heating
Structure and exterior
- Roof:Shingle
- Year built:1998
- Building area:1,544 sq. ft.
- Lot area:0.26 Acres
Schools
- High school:White Oak
- Middle school:Hunters Creek
- Elementary school:Carolina Forest
Utilities
- Water:Water Connected
- Sewer:Sewer Connected
Finances and disclosures
- Price:$265,000
- Price per sq. ft.:$171.63
New listings near 120 Winthrope Way
- New
 $210,000Active2 beds 3 baths1,240 sq. ft.
$210,000Active2 beds 3 baths1,240 sq. ft.145 W Murrow Lane, Jacksonville, NC 28546
MLS# 100541514Listed by: COLDWELL BANKER SEA COAST ADVANTAGE-HAMPSTEAD - New
 $320,000Active4 beds 3 baths1,872 sq. ft.
$320,000Active4 beds 3 baths1,872 sq. ft.115 Marshall Farm Road, Jacksonville, NC 28546
MLS# 100541472Listed by: MACDONALD REALTY GROUP - New
 $525,000Active4 beds 4 baths2,821 sq. ft.
$525,000Active4 beds 4 baths2,821 sq. ft.300 Drayton Hall, Jacksonville, NC 28540
MLS# 100541468Listed by: COLDWELL BANKER SEA COAST ADVANTAGE-HAMPSTEAD - New
 $249,900Active3 beds 2 baths1,176 sq. ft.
$249,900Active3 beds 2 baths1,176 sq. ft.202 Victory Way, Jacksonville, NC 28540
MLS# 100540808Listed by: RICHLANDS INS & REALTY - New
 $145,000Active2 beds 1 baths780 sq. ft.
$145,000Active2 beds 1 baths780 sq. ft.95 Aspen Place, Jacksonville, NC 28546
MLS# 100540846Listed by: ADVANTAGE GOLD REALTY - New
 $305,000Active3 beds 2 baths1,591 sq. ft.
$305,000Active3 beds 2 baths1,591 sq. ft.384 Water Wagon Trail, Jacksonville, NC 28540
MLS# 100540857Listed by: RE/MAX ELITE REALTY GROUP - New
 $392,500Active3 beds 3 baths2,356 sq. ft.
$392,500Active3 beds 3 baths2,356 sq. ft.326 Naval Store Drive, Jacksonville, NC 28546
MLS# 100540901Listed by: WISE GROUP REALTY INC - New
 $260,000Active4 beds 2 baths1,940 sq. ft.
$260,000Active4 beds 2 baths1,940 sq. ft.104 Still Forest Place, Jacksonville, NC 28540
MLS# 100540937Listed by: TERRI ALPHIN SMITH & CO - New
 $200,000Active3 beds 2 baths1,152 sq. ft.
$200,000Active3 beds 2 baths1,152 sq. ft.312 Sherwood Road, Jacksonville, NC 28540
MLS# 100540938Listed by: EXP REALTY - New
 $260,000Active3 beds 2 baths1,305 sq. ft.
$260,000Active3 beds 2 baths1,305 sq. ft.816 Mill River Road, Jacksonville, NC 28540
MLS# 100541041Listed by: TERRI ALPHIN SMITH & CO
