128 Robinhood Drive, Jacksonville, NC 28546
Local realty services provided by:Better Homes and Gardens Real Estate Lifestyle Property Partners
128 Robinhood Drive,Jacksonville, NC 28546
$182,000
- 3 Beds
- 3 Baths
- 1,724 sq. ft.
- Single family
- Active
Listed by:christina tompkins
Office:berkshire hathaway homeservices carolina premier properties
MLS#:100512003
Source:NC_CCAR
Price summary
- Price:$182,000
- Price per sq. ft.:$105.57
About this home
Welcome to Sherwood Forest Neighborhood! This property at 128 Robinhood is in the center of this neighborhood with mature trees and great location. You will notice that the front- wrap around- porch gives you plenty of sharde & space for relaxing in your front yard! Entering the property youll notice a nice sized foyer with a built in hall tree and storage bench. You will notice an ease of access from the living room into the dining room and the additional office space towards the back of the home. The kitchen is directly off the single car garage and has a hall half bath & backyard access. Upstairs you will have three bedrooms. The Primary bedroom has an oversized walk in closet and ensuite. Upstairs hall bathroom also houses the laundry room. Bedroom 2 has, two closets plus an additional walk in storage/cubbie.
Bedroom 3 overlooks the backyard and the mature trees offer some privacy.
Contact an agent
Home facts
- Year built:1984
- Listing ID #:100512003
- Added:134 day(s) ago
- Updated:October 19, 2025 at 10:19 AM
Rooms and interior
- Bedrooms:3
- Total bathrooms:3
- Full bathrooms:2
- Half bathrooms:1
- Living area:1,724 sq. ft.
Heating and cooling
- Cooling:Heat Pump, Wall/Window Unit(s)
- Heating:Electric, Fireplace(s), Heat Pump, Heating
Structure and exterior
- Roof:Shingle
- Year built:1984
- Building area:1,724 sq. ft.
- Lot area:0.23 Acres
Schools
- High school:Jacksonville
- Middle school:Northwoods Park
- Elementary school:Parkwood
Utilities
- Water:County Water, Water Connected
- Sewer:Sewer Connected
Finances and disclosures
- Price:$182,000
- Price per sq. ft.:$105.57
New listings near 128 Robinhood Drive
- New
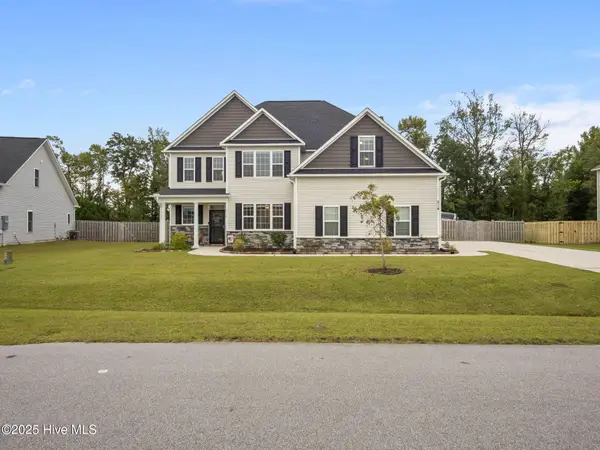 $475,000Active5 beds 5 baths3,411 sq. ft.
$475,000Active5 beds 5 baths3,411 sq. ft.514 Jarrotts Place, Jacksonville, NC 28546
MLS# 100536873Listed by: RE/MAX OCEAN PROPERTIES EI - New
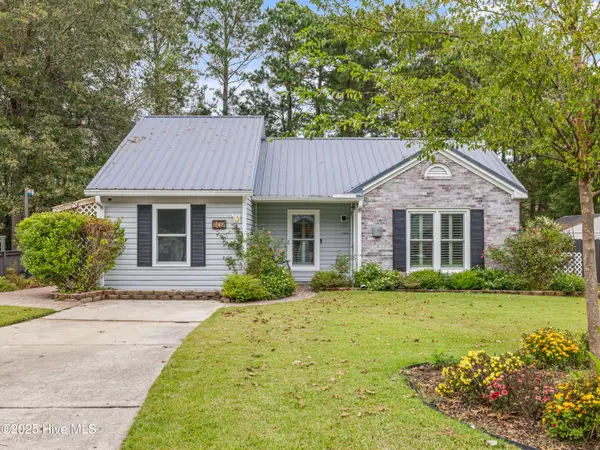 $290,900Active3 beds 2 baths1,743 sq. ft.
$290,900Active3 beds 2 baths1,743 sq. ft.102 W Cameron Court, Jacksonville, NC 28546
MLS# 100536826Listed by: RE/MAX ELITE REALTY GROUP - New
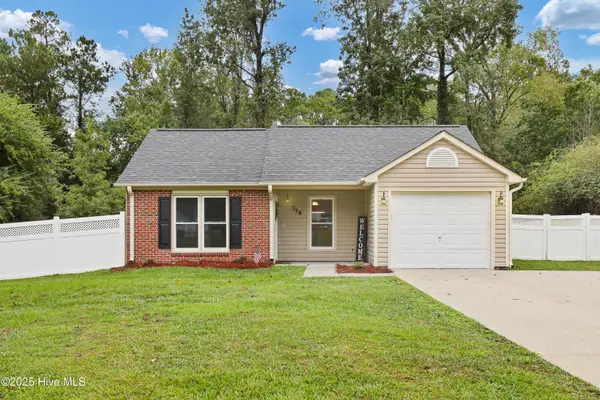 $264,900Active3 beds 2 baths1,237 sq. ft.
$264,900Active3 beds 2 baths1,237 sq. ft.538 Shadowridge Road, Jacksonville, NC 28546
MLS# 100536825Listed by: CAROLINA REAL ESTATE GROUP - New
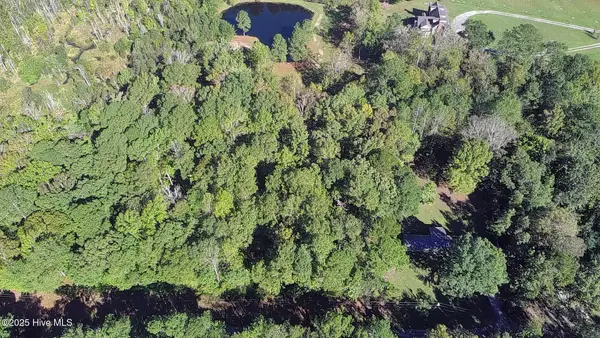 $79,000Active1.78 Acres
$79,000Active1.78 AcresLot 3 Mccoy, Jacksonville, NC 28546
MLS# 100536799Listed by: REVOLUTION PARTNERS LLC - New
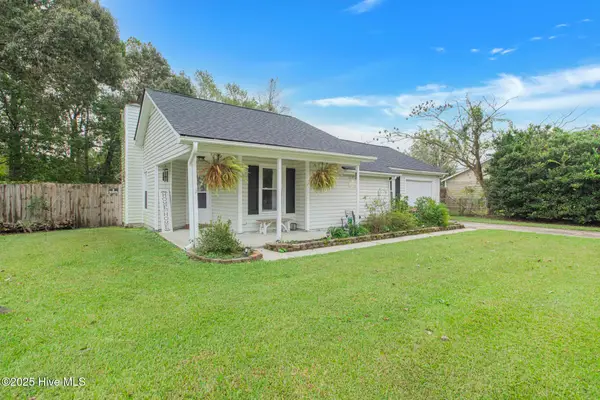 $219,900Active3 beds 2 baths1,072 sq. ft.
$219,900Active3 beds 2 baths1,072 sq. ft.406 Hunting Green Drive, Jacksonville, NC 28546
MLS# 100536719Listed by: RE/MAX EXECUTIVE 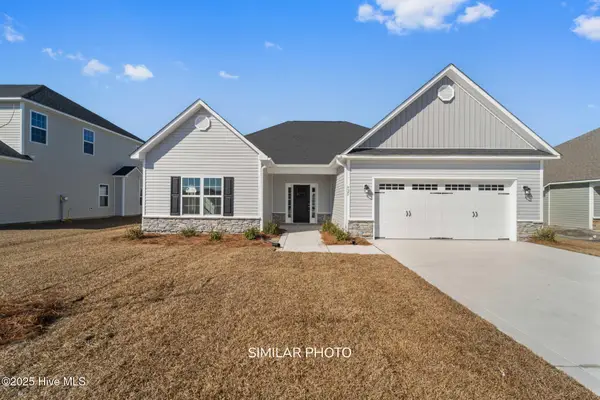 $339,000Pending3 beds 2 baths1,800 sq. ft.
$339,000Pending3 beds 2 baths1,800 sq. ft.610 Indigo Johnston Drive, Jacksonville, NC 28546
MLS# 100536710Listed by: TERRI ALPHIN SMITH & CO- New
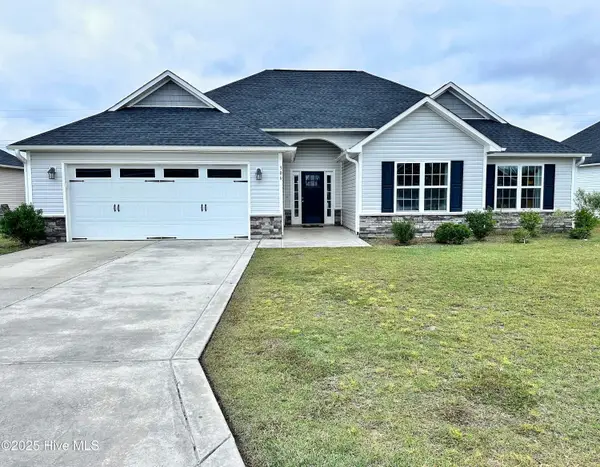 $315,457Active3 beds 2 baths1,831 sq. ft.
$315,457Active3 beds 2 baths1,831 sq. ft.306 Wood House Drive, Jacksonville, NC 28546
MLS# 100536654Listed by: CAROLINA REAL ESTATE GROUP - New
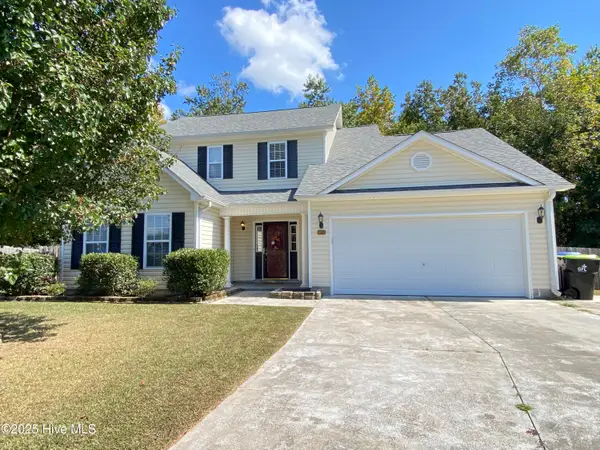 $340,000Active4 beds 3 baths2,132 sq. ft.
$340,000Active4 beds 3 baths2,132 sq. ft.130 Whiteleaf Drive, Jacksonville, NC 28546
MLS# 100536665Listed by: CENTURY 21 CHAMPION REAL ESTATE - New
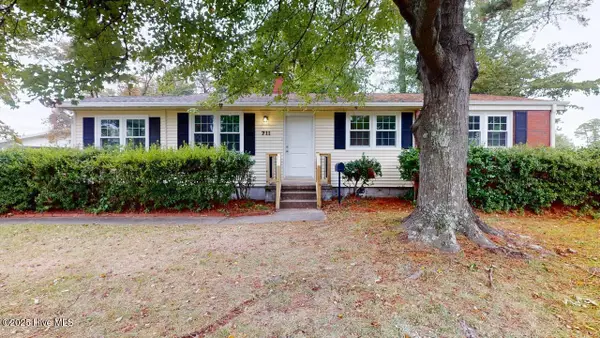 $250,000Active3 beds 1 baths1,607 sq. ft.
$250,000Active3 beds 1 baths1,607 sq. ft.711 Seminole Trail, Jacksonville, NC 28540
MLS# 100536677Listed by: BROWN PROPERTIES OF NC, INC - New
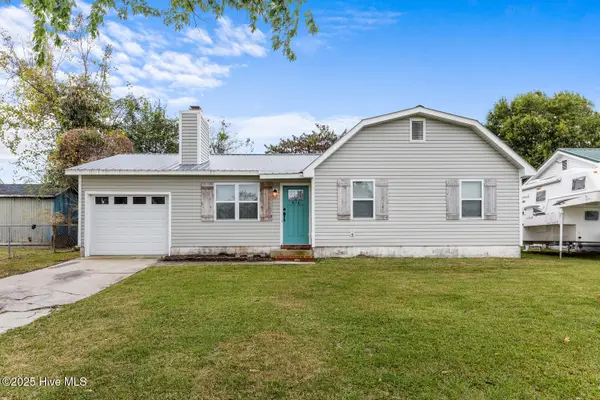 $217,500Active3 beds 2 baths1,013 sq. ft.
$217,500Active3 beds 2 baths1,013 sq. ft.474 Hunting Green Drive, Jacksonville, NC 28546
MLS# 100536687Listed by: TERRI ALPHIN SMITH & CO
