201 San Antonio Trail, Jacksonville, NC 28546
Local realty services provided by:Better Homes and Gardens Real Estate Elliott Coastal Living
201 San Antonio Trail,Jacksonville, NC 28546
$409,800
- 3 Beds
- 3 Baths
- 2,610 sq. ft.
- Single family
- Active
Listed by:rhonda p reid
Office:reid realty
MLS#:100511535
Source:NC_CCAR
Price summary
- Price:$409,800
- Price per sq. ft.:$157.01
About this home
**PRICE REDUCED and $6,000. use as you choose for BUYER!!** Welcome home to this spacious 3-bedroom, 2.5-bathroom home set on 1.26 acres with a side-load 2-car garage. Step inside from the covered front porch into a welcoming family room with a cozy fireplace, then continue into the formal dining room—perfect for hosting gatherings. The kitchen is large and functional, offering granite countertops, ample cabinet space, and an eat-in area. Just off the kitchen, stairs lead up to a generous loft room that can easily serve as a game room, home office, or additional living space! The primary bedroom is a true retreat, complete with its own sitting area ideal for a reading nook, office, or quiet escape. The master bathroom is thoughtfully designed with a handicap-accessible walk-in tiled shower with a bench, a separate walk-in whirlpool sitting tub, and a spacious walk-in closet that includes an additional linen closet. From the bedroom, step directly onto the deck for a private moment outdoors! Out back, enjoy the covered porch that leads to an expanded deck featuring low-maintenance composite decking, installed in 2023. A privacy fence encloses part of the yard, but the property extends beyond the fenced area—offering room to roam, garden, or play. GENERATOR in garage also stays for the new buyer! Call for your showing today before it is gone!
Contact an agent
Home facts
- Year built:2007
- Listing ID #:100511535
- Added:122 day(s) ago
- Updated:October 05, 2025 at 10:12 AM
Rooms and interior
- Bedrooms:3
- Total bathrooms:3
- Full bathrooms:2
- Half bathrooms:1
- Living area:2,610 sq. ft.
Heating and cooling
- Heating:Electric, Heat Pump, Heating
Structure and exterior
- Year built:2007
- Building area:2,610 sq. ft.
- Lot area:1.26 Acres
Schools
- High school:Northside
- Middle school:Jacksonville Commons
- Elementary school:Stateside
Utilities
- Water:Municipal Water Available, Water Connected
- Sewer:Septic Off Site
Finances and disclosures
- Price:$409,800
- Price per sq. ft.:$157.01
- Tax amount:$2,061 (2023)
New listings near 201 San Antonio Trail
- New
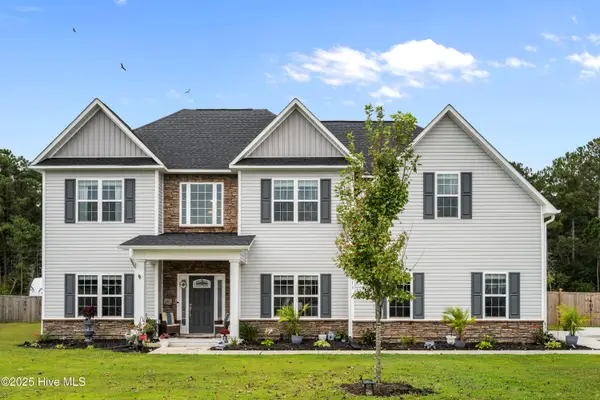 $475,000Active4 beds 4 baths2,975 sq. ft.
$475,000Active4 beds 4 baths2,975 sq. ft.913 Farmyard Garden Drive, Jacksonville, NC 28546
MLS# 100534458Listed by: OUR TOWN PROPERTIES INC. - New
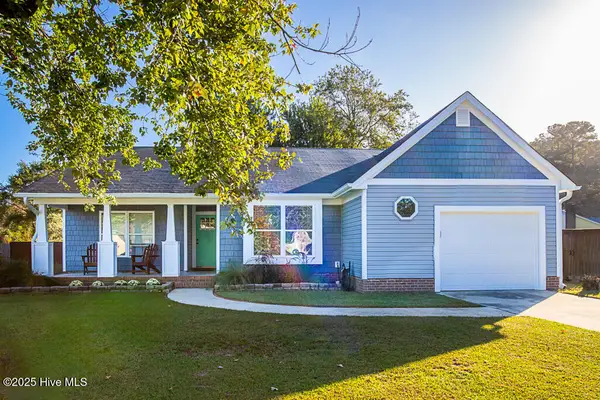 $285,000Active3 beds 2 baths1,295 sq. ft.
$285,000Active3 beds 2 baths1,295 sq. ft.902 Mandarin Trail, Jacksonville, NC 28540
MLS# 100534414Listed by: COLDWELL BANKER SEA COAST ADVANTAGE - New
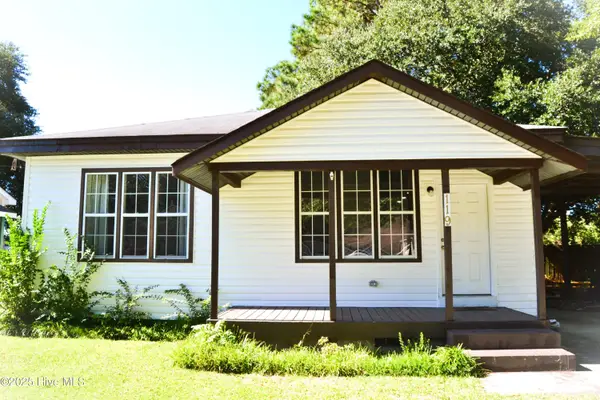 $205,000Active3 beds 1 baths1,024 sq. ft.
$205,000Active3 beds 1 baths1,024 sq. ft.119 Preston Road, Jacksonville, NC 28540
MLS# 100534399Listed by: KELLER WILLIAMS INNOVATE - JAX - New
 $337,500Active3 beds 4 baths2,292 sq. ft.
$337,500Active3 beds 4 baths2,292 sq. ft.406 Carole Drive, Jacksonville, NC 28540
MLS# 100534316Listed by: CENTURY 21 COASTAL ADVANTAGE - New
 $239,500Active4 beds 2 baths1,637 sq. ft.
$239,500Active4 beds 2 baths1,637 sq. ft.317 Brentwood Avenue, Jacksonville, NC 28540
MLS# 100534298Listed by: COLDWELL BANKER SEA COAST ADVANTAGE-HAMPSTEAD - New
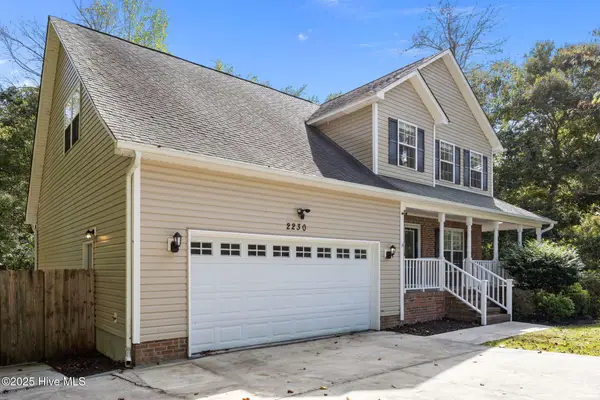 $399,000Active4 beds 4 baths2,258 sq. ft.
$399,000Active4 beds 4 baths2,258 sq. ft.2230 Greenwood Court, Jacksonville, NC 28546
MLS# 100534273Listed by: RE/MAX ELITE REALTY GROUP - New
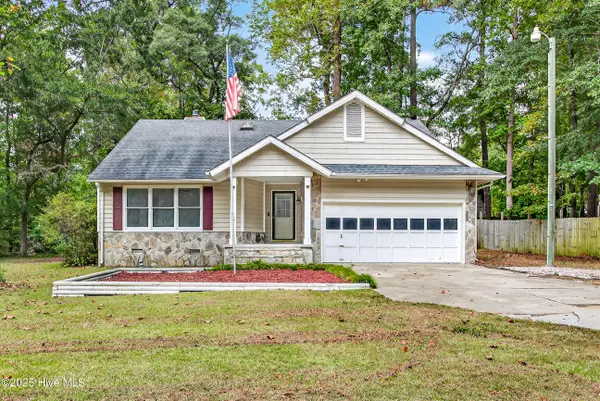 $170,150Active2 beds 2 baths1,576 sq. ft.
$170,150Active2 beds 2 baths1,576 sq. ft.105 Riverbend Road, Jacksonville, NC 28540
MLS# 100534249Listed by: COLDWELL BANKER SEA COAST ADVANTAGE - New
 $152,500Active2 beds 2 baths891 sq. ft.
$152,500Active2 beds 2 baths891 sq. ft.155 Pine Crest Drive, Jacksonville, NC 28546
MLS# 100534214Listed by: CENTURY 21 VANGUARD - New
 $439,900Active3 beds 2 baths2,379 sq. ft.
$439,900Active3 beds 2 baths2,379 sq. ft.443 Water Wagon Trail, Jacksonville, NC 28546
MLS# 100534216Listed by: KELLER WILLIAMS INNOVATE - New
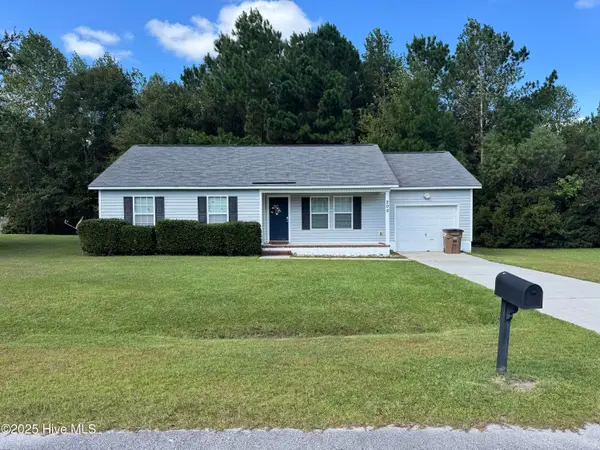 $249,900Active3 beds 2 baths1,176 sq. ft.
$249,900Active3 beds 2 baths1,176 sq. ft.202 Victory Way, Jacksonville, NC 28540
MLS# 100534130Listed by: RICHLANDS INS & REALTY
