206 Jamestown Court, Jacksonville, NC 28546
Local realty services provided by:Better Homes and Gardens Real Estate Lifestyle Property Partners
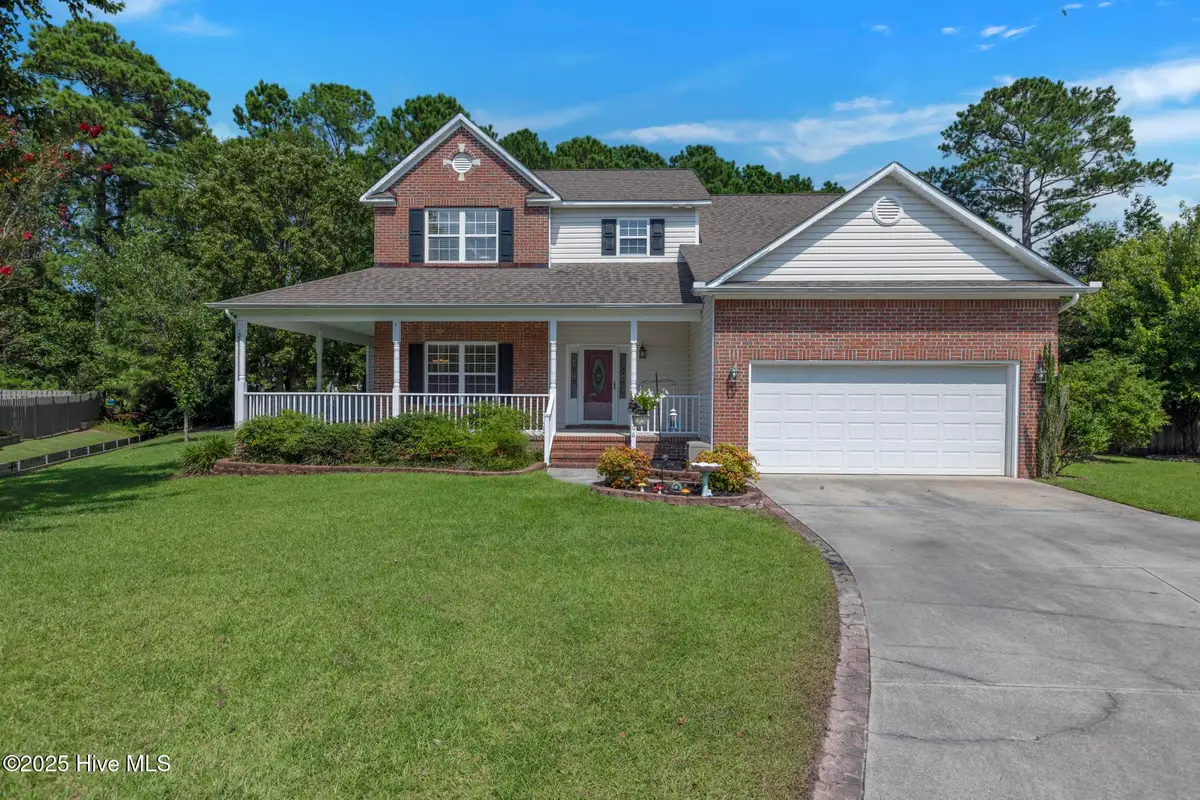
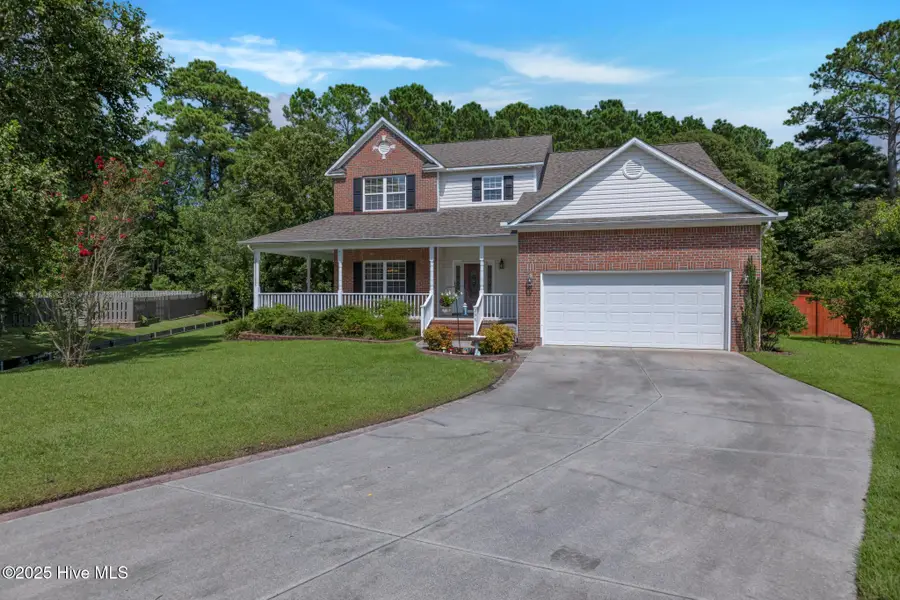
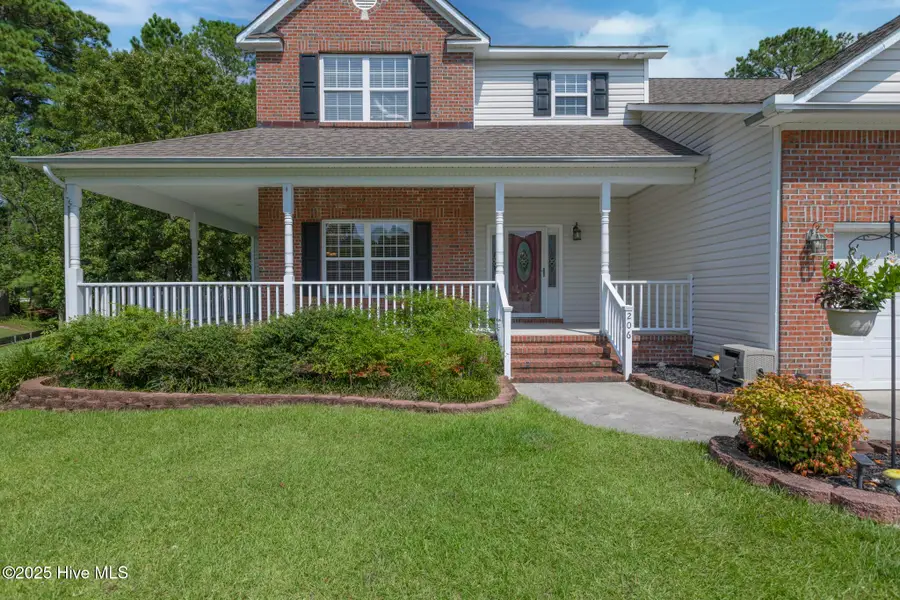
206 Jamestown Court,Jacksonville, NC 28546
$345,000
- 4 Beds
- 3 Baths
- 2,456 sq. ft.
- Single family
- Active
Listed by:diane m castro-perez
Office:coldwell banker sea coast advantage-hampstead
MLS#:100526717
Source:NC_CCAR
Price summary
- Price:$345,000
- Price per sq. ft.:$140.47
About this home
Tucked away on a quiet cul-de-sac in the desirable Country Club community, this 4-bedroom, 2.5-bath home offers charm, space, and incredible value. Enjoy the inviting wraparound porch, eye-catching curb appeal, fully fenced backyard, and mature landscaping, perfect for relaxing or entertaining. A newly added deck creates the ideal space for outdoor cooking, dining, or simply soaking in the Carolina evenings. Inside, you'll find a flexible layout with multiple living areas, tile and laminate flooring, and an eat-in kitchen that flows into a formal dining space. Upstairs features updated carpet and a spacious primary suite with dual vanities, soaking tub, and separate shower. Wait there's morea shed, riding lawnmower, washer, dryer, and kitchen barstools all convey with the home! Also wired for MetroNet. Conveniently located near Camp Lejeune and local shopping, this well-maintained home is ready for its next chapter. Don't miss your chanceschedule a private showing today!
Contact an agent
Home facts
- Year built:2002
- Listing Id #:100526717
- Added:1 day(s) ago
- Updated:August 23, 2025 at 10:20 AM
Rooms and interior
- Bedrooms:4
- Total bathrooms:3
- Full bathrooms:2
- Half bathrooms:1
- Living area:2,456 sq. ft.
Heating and cooling
- Cooling:Central Air
- Heating:Electric, Heat Pump, Heating
Structure and exterior
- Roof:Architectural Shingle
- Year built:2002
- Building area:2,456 sq. ft.
- Lot area:0.36 Acres
Schools
- High school:White Oak
- Middle school:Hunters Creek
- Elementary school:Bell Fork
Utilities
- Water:Municipal Water Available
Finances and disclosures
- Price:$345,000
- Price per sq. ft.:$140.47
- Tax amount:$3,454 (2023)
New listings near 206 Jamestown Court
- New
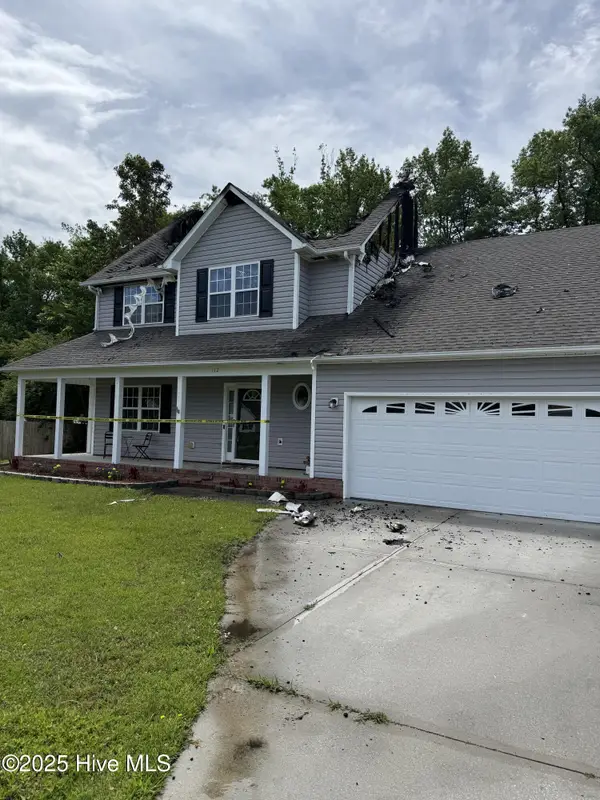 $109,000Active3 beds 3 baths2,164 sq. ft.
$109,000Active3 beds 3 baths2,164 sq. ft.Address Withheld By Seller, Jacksonville, NC 28540
MLS# 100526792Listed by: HOMECOIN.COM - New
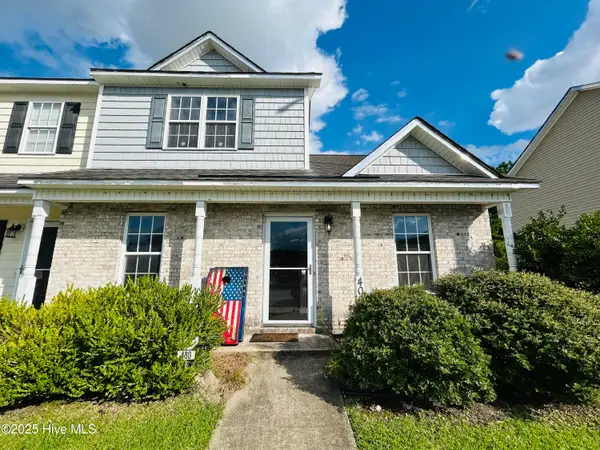 $199,900Active3 beds 3 baths1,195 sq. ft.
$199,900Active3 beds 3 baths1,195 sq. ft.400 Streamwood Drive, Jacksonville, NC 28546
MLS# 100526800Listed by: BERKSHIRE HATHAWAY HOMESERVICES CAROLINA PREMIER PROPERTIES - New
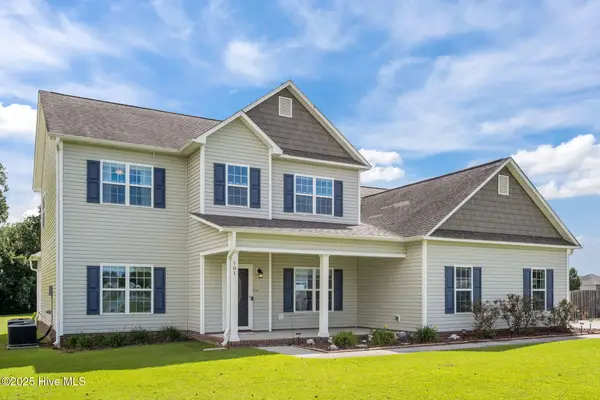 $400,000Active4 beds 4 baths3,346 sq. ft.
$400,000Active4 beds 4 baths3,346 sq. ft.101 River Bluff Drive, Jacksonville, NC 28540
MLS# 100526784Listed by: RE/MAX ELITE REALTY GROUP - New
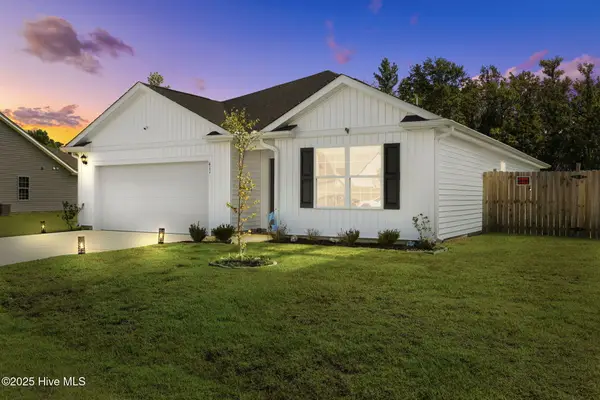 $333,000Active4 beds 2 baths1,804 sq. ft.
$333,000Active4 beds 2 baths1,804 sq. ft.411 Turp Landing Lane, Jacksonville, NC 28546
MLS# 100526776Listed by: 360 REALTY - New
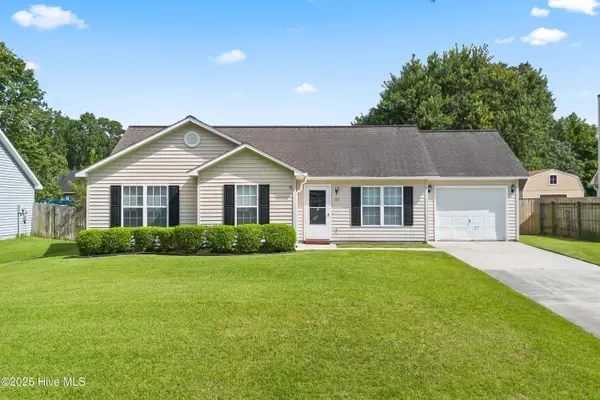 $225,000Active3 beds 2 baths1,046 sq. ft.
$225,000Active3 beds 2 baths1,046 sq. ft.122 Settlers Circle, Jacksonville, NC 28546
MLS# 100526761Listed by: EXP REALTY - New
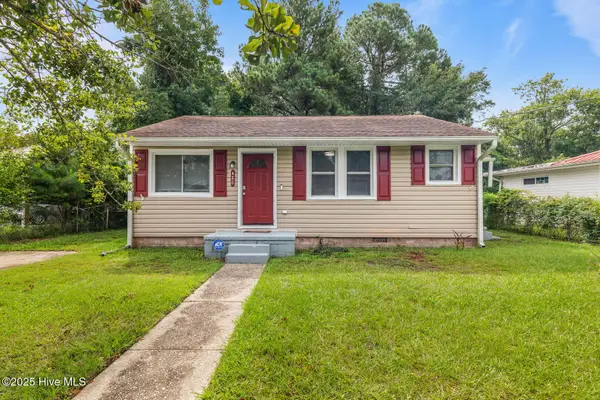 $175,000Active2 beds 1 baths800 sq. ft.
$175,000Active2 beds 1 baths800 sq. ft.426 New River Drive, Jacksonville, NC 28540
MLS# 100526713Listed by: RE/MAX EXECUTIVE - New
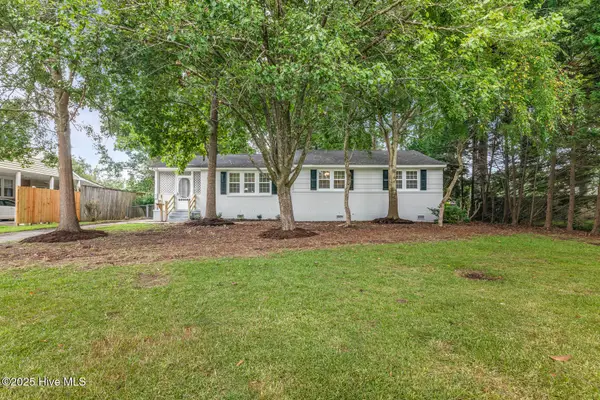 $215,000Active3 beds 1 baths1,188 sq. ft.
$215,000Active3 beds 1 baths1,188 sq. ft.402 Cheyenne Road, Jacksonville, NC 28540
MLS# 100526700Listed by: RE/MAX EXECUTIVE - New
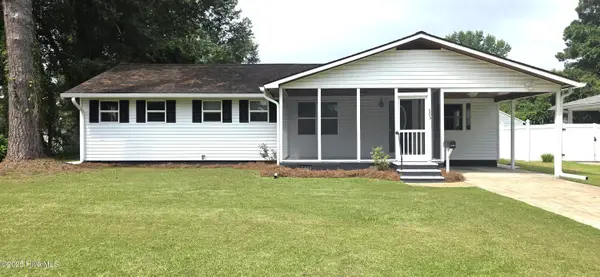 $249,900Active4 beds 2 baths1,529 sq. ft.
$249,900Active4 beds 2 baths1,529 sq. ft.605 Elm Street, Jacksonville, NC 28540
MLS# 100526672Listed by: CORNERSTONE REAL ESTATE FIRM, LLC - New
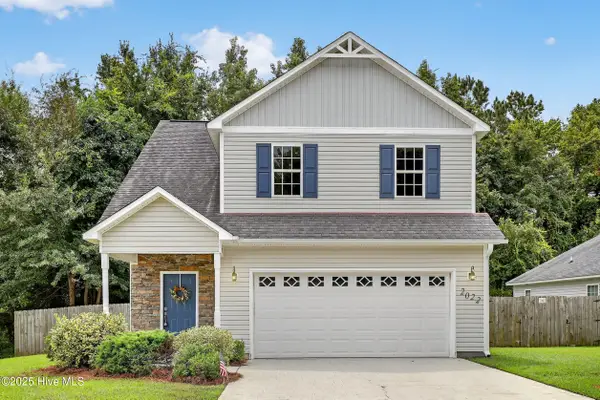 $299,900Active3 beds 3 baths1,577 sq. ft.
$299,900Active3 beds 3 baths1,577 sq. ft.2022 W T Whitehead Drive, Jacksonville, NC 28546
MLS# 100526646Listed by: CAROLINA REAL ESTATE GROUP

