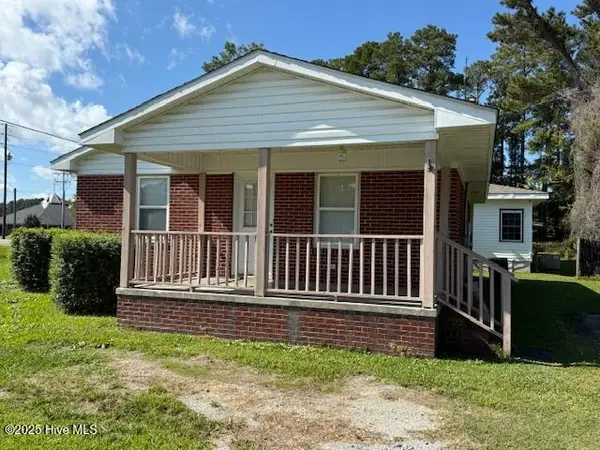206 Regalwood Drive, Jacksonville, NC 28546
Local realty services provided by:Better Homes and Gardens Real Estate Lifestyle Property Partners
206 Regalwood Drive,Jacksonville, NC 28546
$245,000
- 3 Beds
- 1 Baths
- 1,508 sq. ft.
- Single family
- Active
Listed by:susanne figueroa
Office:coldwell banker sea coast advantage - jacksonville
MLS#:100533415
Source:NC_CCAR
Price summary
- Price:$245,000
- Price per sq. ft.:$162.47
About this home
Beautifully updated 3-bedroom, 1-bath property is move-in ready and full of modern touches. Step inside to a wide, open layout that flows seamlessly into the spacious living and family room areas. The heart of the home is the stunning kitchen featuring a large center island, new butcher block countertops, brand-new cabinets, stainless-steel appliances, farmhouse sink and a convenient pantry. The home offers three comfortable bedrooms and a full bathroom with a double vanity sink. A dedicated laundry room includes a new water heater in the spacious laundry room for added convenience. Recent upgrades include new LVP flooring, new fixtures, new windows, a new HVAC system, fresh paint throughout, plus updated electrical and plumbing with permits pulled—giving you peace of mind. Outside, enjoy an open backyard framed by trees for extra privacy and space to relax. With NO HOA and NO CITY TAXES, this home is conveniently located near the base, schools, shopping, and just a short 40-minute drive to the beach. Schedule your showing today!
Contact an agent
Home facts
- Year built:1964
- Listing ID #:100533415
- Added:1 day(s) ago
- Updated:September 30, 2025 at 10:18 AM
Rooms and interior
- Bedrooms:3
- Total bathrooms:1
- Full bathrooms:1
- Living area:1,508 sq. ft.
Heating and cooling
- Cooling:Central Air
- Heating:Electric, Forced Air, Heating
Structure and exterior
- Roof:Shingle
- Year built:1964
- Building area:1,508 sq. ft.
- Lot area:0.37 Acres
Schools
- High school:White Oak
- Middle school:Hunters Creek
- Elementary school:Morton
Utilities
- Water:Water Connected
Finances and disclosures
- Price:$245,000
- Price per sq. ft.:$162.47
New listings near 206 Regalwood Drive
- New
 $230,000Active3 beds 2 baths1,212 sq. ft.
$230,000Active3 beds 2 baths1,212 sq. ft.400 N Pine Cone Lane, Jacksonville, NC 28546
MLS# 100533409Listed by: COLDWELL BANKER SEA COAST ADVANTAGE - New
 $329,900Active3 beds 2 baths1,620 sq. ft.
$329,900Active3 beds 2 baths1,620 sq. ft.278 Blue Creek Farms Drive, Jacksonville, NC 28540
MLS# 100533405Listed by: MACDONALD REALTY GROUP - New
 $255,000Active4 beds 2 baths1,458 sq. ft.
$255,000Active4 beds 2 baths1,458 sq. ft.1004 River Street, Jacksonville, NC 28540
MLS# 100533328Listed by: REAL BROKER LLC - New
 $249,900Active3 beds 2 baths1,575 sq. ft.
$249,900Active3 beds 2 baths1,575 sq. ft.316 Birch Court, Jacksonville, NC 28540
MLS# 100533296Listed by: COLDWELL BANKER SEA COAST ADVANTAGE - JACKSONVILLE - New
 $235,900Active3 beds 2 baths1,312 sq. ft.
$235,900Active3 beds 2 baths1,312 sq. ft.1402 Halltown Road, Jacksonville, NC 28546
MLS# 100533299Listed by: CRI PROPERTIES - New
 $222,800Active3 beds 2 baths1,198 sq. ft.
$222,800Active3 beds 2 baths1,198 sq. ft.131 Cox Avenue, Jacksonville, NC 28540
MLS# 100533305Listed by: CENTURY 21 CHAMPION REAL ESTATE - New
 $134,248Active2 beds 1 baths945 sq. ft.
$134,248Active2 beds 1 baths945 sq. ft.1222 Burgaw Highway, Jacksonville, NC 28540
MLS# 100533313Listed by: CENTURY 21 COASTAL ADVANTAGE - New
 $269,900Active3 beds 2 baths1,365 sq. ft.
$269,900Active3 beds 2 baths1,365 sq. ft.2002 W T Whitehead Drive, Jacksonville, NC 28546
MLS# 100533217Listed by: GREAT MOVES REALTY - New
 $235,000Active3 beds 2 baths1,075 sq. ft.
$235,000Active3 beds 2 baths1,075 sq. ft.1210 Pickett Road, Jacksonville, NC 28540
MLS# 100533256Listed by: EXP REALTY
