208 Ashcroft Drive, Jacksonville, NC 28546
Local realty services provided by:Better Homes and Gardens Real Estate Elliott Coastal Living
208 Ashcroft Drive,Jacksonville, NC 28546
$256,000
- 3 Beds
- 2 Baths
- - sq. ft.
- Single family
- Sold
Listed by:rebecca j quick
Office:crystal coast realty & home services, llc. jacksonville
MLS#:100528742
Source:NC_CCAR
Sorry, we are unable to map this address
Price summary
- Price:$256,000
About this home
Welcome to 208 Ashcroft Drive in Jacksonville, NC, where charm, functionality, and location come together seamlessly. This move-in-ready home features 3 spacious bedrooms, 2 full bathrooms, and an open-concept layout designed for modern living.
The heart of the home is a huge breakfast bar, perfect for casual meals, entertaining, or weekend projects. The kitchen also includes a dedicated pantry, offering plenty of storage for all your culinary essentials. Natural light fills the living spaces, enhanced by vaulted ceilings and a welcoming flow throughout.
Near the front entrance, you'll find a versatile flex room, ideal for a home office, playroom, or cozy reading nook.
Step outside to a fully fenced backyard with beautiful fruit trees, creating a peaceful retreat for relaxing, gardening, or entertaining. The neighborhood features sidewalk-lined streets, making it incredibly walkable and perfect for evening strolls or morning jogs.
Located just minutes from Camp Lejeune, shopping, and dining, this home offers the perfect blend of convenience and tranquility.
The home will be professionally cleaned by S&S Cleaners after moving out. Upon vacancy, all interior walls will be repainted in the primary color, and all white trim will be repainted as well.
Don't miss your chance to tour this beauty; homes like this don't last long!
Contact an agent
Home facts
- Year built:2004
- Listing ID #:100528742
- Added:59 day(s) ago
- Updated:November 02, 2025 at 06:47 AM
Rooms and interior
- Bedrooms:3
- Total bathrooms:2
- Full bathrooms:2
Heating and cooling
- Cooling:Heat Pump
- Heating:Electric, Heat Pump, Heating
Structure and exterior
- Roof:Architectural Shingle
- Year built:2004
Schools
- High school:Northside
- Middle school:Jacksonville Commons
- Elementary school:Jacksonville Commons
Utilities
- Water:Water Connected
- Sewer:Sewer Connected
Finances and disclosures
- Price:$256,000
New listings near 208 Ashcroft Drive
- New
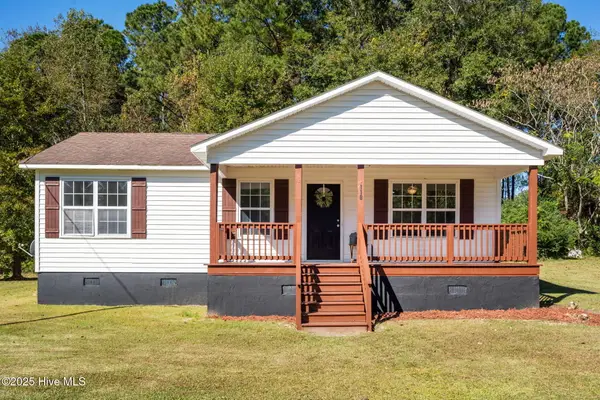 $223,000Active3 beds 2 baths969 sq. ft.
$223,000Active3 beds 2 baths969 sq. ft.118 Lindsey James Lane, Jacksonville, NC 28540
MLS# 100539166Listed by: RE/MAX ELITE REALTY GROUP - New
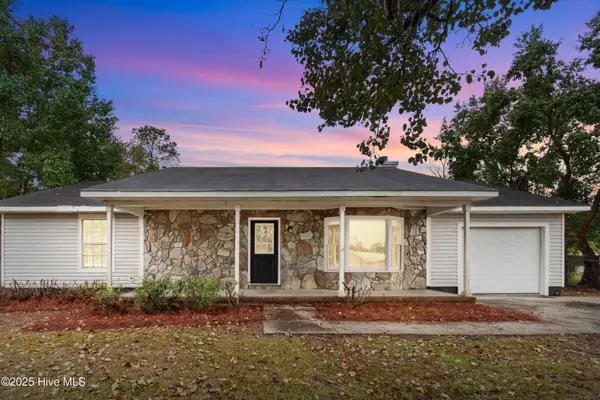 $255,000Active3 beds 2 baths1,475 sq. ft.
$255,000Active3 beds 2 baths1,475 sq. ft.608 Wolverine Place, Jacksonville, NC 28546
MLS# 100539180Listed by: REALTY ONE GROUP AFFINITY - New
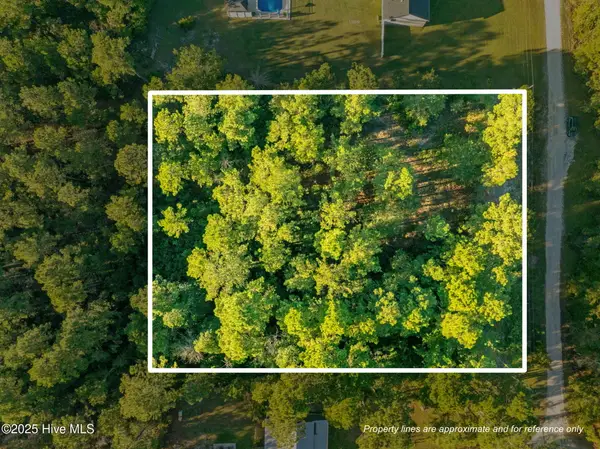 $79,000Active1.15 Acres
$79,000Active1.15 Acres252 Newbold Road, Jacksonville, NC 28540
MLS# 100539156Listed by: EXP REALTY - New
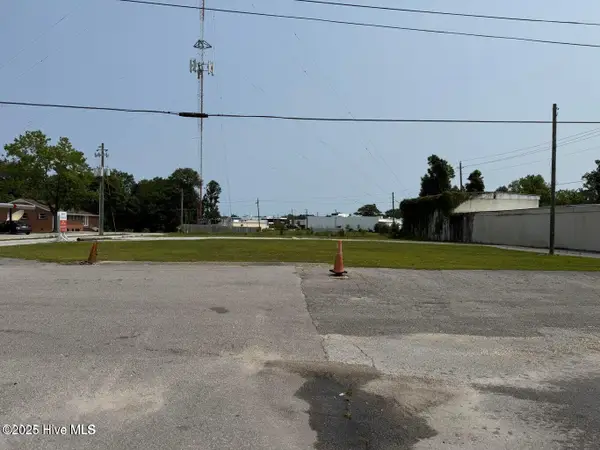 $175,000Active0.34 Acres
$175,000Active0.34 Acres911 Lejeune Boulevard, Jacksonville, NC 28540
MLS# 100539160Listed by: EXP REALTY 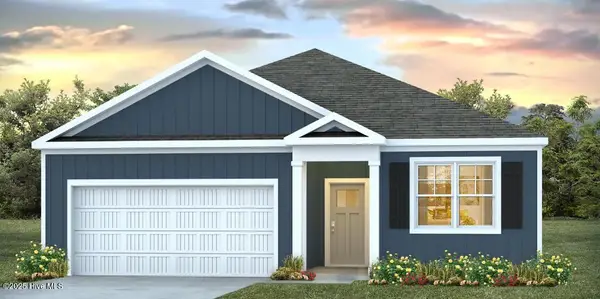 $308,990Pending3 beds 2 baths1,618 sq. ft.
$308,990Pending3 beds 2 baths1,618 sq. ft.260 Red Vineyard Way Way #Lot 13, Jacksonville, NC 28546
MLS# 100539146Listed by: D.R. HORTON, INC- New
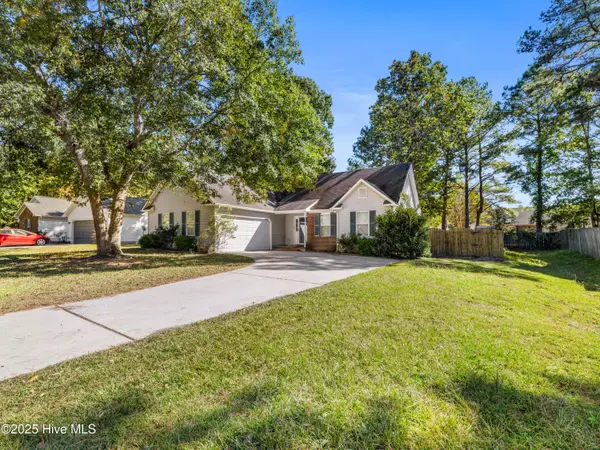 $230,900Active3 beds 2 baths1,221 sq. ft.
$230,900Active3 beds 2 baths1,221 sq. ft.303 Firethorn Lane, Jacksonville, NC 28546
MLS# 100539144Listed by: RE/MAX ELITE REALTY GROUP - New
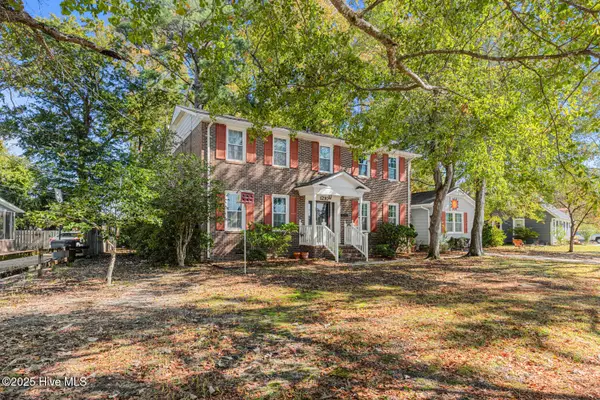 $330,000Active4 beds 3 baths2,441 sq. ft.
$330,000Active4 beds 3 baths2,441 sq. ft.1210 Hendricks Avenue, Jacksonville, NC 28540
MLS# 100539145Listed by: HOMESMART CONNECTIONS - New
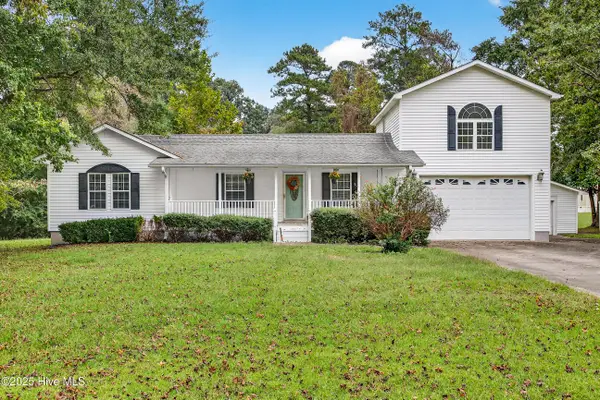 $289,900Active2 beds 2 baths1,881 sq. ft.
$289,900Active2 beds 2 baths1,881 sq. ft.135 Linda Drive, Jacksonville, NC 28546
MLS# 100539095Listed by: TERRI ALPHIN SMITH & CO - New
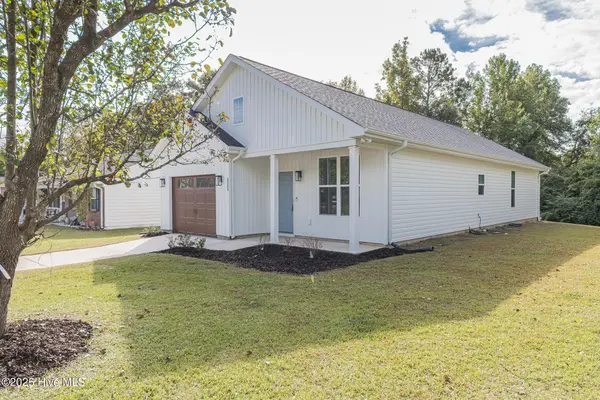 $289,000Active3 beds 2 baths1,292 sq. ft.
$289,000Active3 beds 2 baths1,292 sq. ft.111 Hampton Court, Jacksonville, NC 28546
MLS# 100539102Listed by: GREAT MOVES REALTY - New
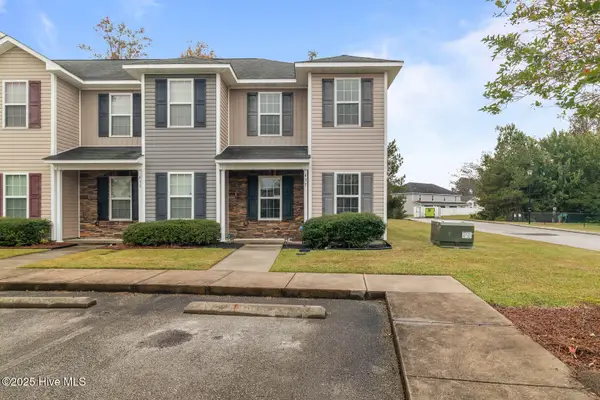 $206,500Active2 beds 3 baths1,094 sq. ft.
$206,500Active2 beds 3 baths1,094 sq. ft.435 Falls Cove, Jacksonville, NC 28546
MLS# 100539103Listed by: TERRI ALPHIN SMITH & CO
