214 Windsor Run Boulevard, Jacksonville, NC 28546
Local realty services provided by:Better Homes and Gardens Real Estate Elliott Coastal Living
Listed by:terri alphin smith
Office:terri alphin smith & co
MLS#:100525812
Source:NC_CCAR
Price summary
- Price:$398,000
- Price per sq. ft.:$174.33
About this home
When convenience is everything, the location to live is The Vineyards! A Sydes Exclusive new construction community located inside the city limits of Jacksonville, left of River of Life Church, across from Lowe's Foods. Approx. 10 miles to Camp Lejeune, minutes from all area shopping and dining. Prime location. Natural gas. Welcome to the Sutton floor plan! 3 bedroom with bonus room/3-bathroom home with approx. 2283 heated square feet. A quaint porch area opens to a spacious foyer. The kitchen and living room are open to each other. The living room is approx. 16 x 16 and boasts a cozy corner fireplace. The living room also has a ceiling fan. The eat in kitchen features beautifully staggered cabinets, an island for extra seating and a 16 x 10 dining area with windows galore! Stainless appliances include a smooth top range, dishwasher, and microwave. The dining area opens to a 16 x 8 covered back porch. The master bedroom is approx. 15 x 14 and features a ceiling fan as well as a large walk-in closet. Relax in the grand master bath featuring a separate shower/garden tub, and a double vanity topped with cultured marble. Bedrooms 2 and 3 are prewired for ceiling fans. The 12 x 20 bonus room is that ''extra space'' you've always longed for: complete with its own bathroom! This charming floor plan is sure to impress. Separate laundry leads to 2 car garage, which is a great space to add some shelving for additional storage space! Enjoy a cup of coffee on the covered back porch. Also, a great space to hang out and entertain guests or display your favorite potted plants. Don't miss the chance to personalize this dream home. Call today! NOTE: Floor plan renderings are similar and solely representational. Measurements, elevations, and specs may vary in final construction. Limited selections for buyer to choose. Call L/A to verify.
Contact an agent
Home facts
- Year built:2025
- Listing ID #:100525812
- Added:191 day(s) ago
- Updated:November 02, 2025 at 11:12 AM
Rooms and interior
- Bedrooms:3
- Total bathrooms:3
- Full bathrooms:3
- Living area:2,283 sq. ft.
Heating and cooling
- Cooling:Central Air
- Heating:Electric, Heat Pump, Heating
Structure and exterior
- Roof:Shingle
- Year built:2025
- Building area:2,283 sq. ft.
- Lot area:0.26 Acres
Schools
- High school:Northside
- Middle school:Jacksonville Commons
- Elementary school:Summersill
Finances and disclosures
- Price:$398,000
- Price per sq. ft.:$174.33
New listings near 214 Windsor Run Boulevard
- New
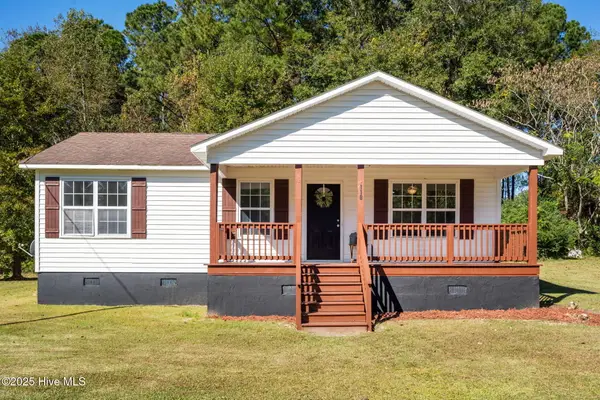 $223,000Active3 beds 2 baths969 sq. ft.
$223,000Active3 beds 2 baths969 sq. ft.118 Lindsey James Lane, Jacksonville, NC 28540
MLS# 100539166Listed by: RE/MAX ELITE REALTY GROUP - New
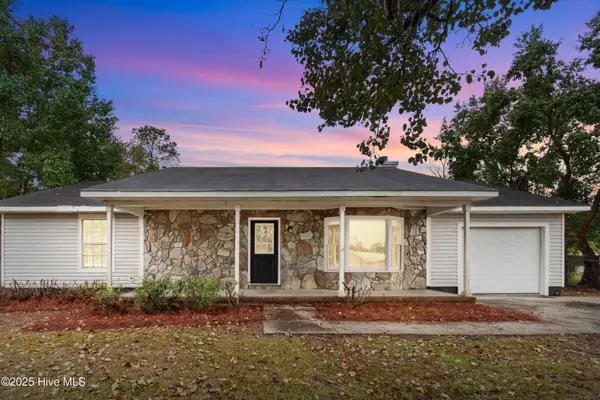 $255,000Active3 beds 2 baths1,475 sq. ft.
$255,000Active3 beds 2 baths1,475 sq. ft.608 Wolverine Place, Jacksonville, NC 28546
MLS# 100539180Listed by: REALTY ONE GROUP AFFINITY - New
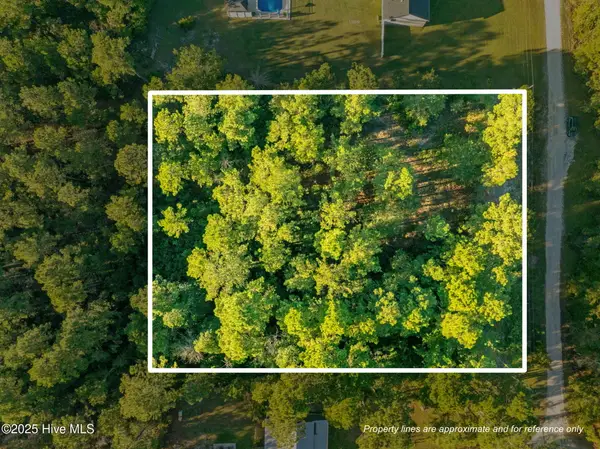 $79,000Active1.15 Acres
$79,000Active1.15 Acres252 Newbold Road, Jacksonville, NC 28540
MLS# 100539156Listed by: EXP REALTY - New
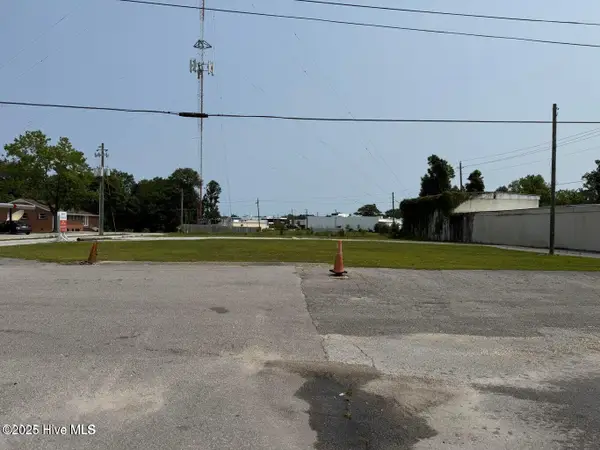 $175,000Active0.34 Acres
$175,000Active0.34 Acres911 Lejeune Boulevard, Jacksonville, NC 28540
MLS# 100539160Listed by: EXP REALTY 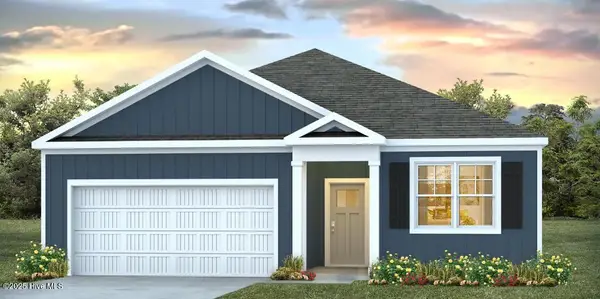 $308,990Pending3 beds 2 baths1,618 sq. ft.
$308,990Pending3 beds 2 baths1,618 sq. ft.260 Red Vineyard Way Way #Lot 13, Jacksonville, NC 28546
MLS# 100539146Listed by: D.R. HORTON, INC- New
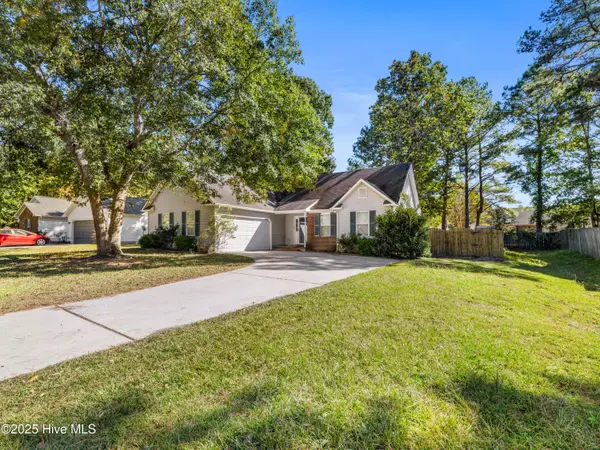 $230,900Active3 beds 2 baths1,221 sq. ft.
$230,900Active3 beds 2 baths1,221 sq. ft.303 Firethorn Lane, Jacksonville, NC 28546
MLS# 100539144Listed by: RE/MAX ELITE REALTY GROUP - New
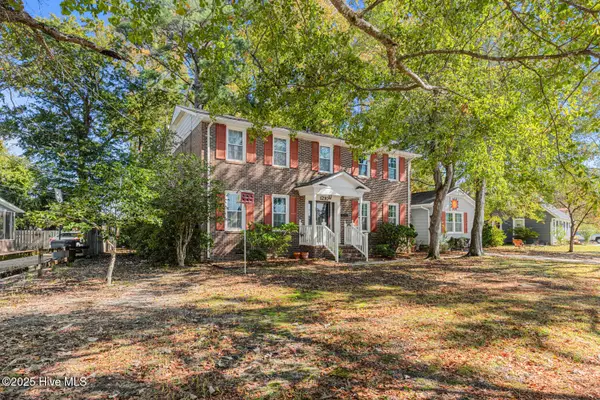 $330,000Active4 beds 3 baths2,441 sq. ft.
$330,000Active4 beds 3 baths2,441 sq. ft.1210 Hendricks Avenue, Jacksonville, NC 28540
MLS# 100539145Listed by: HOMESMART CONNECTIONS - New
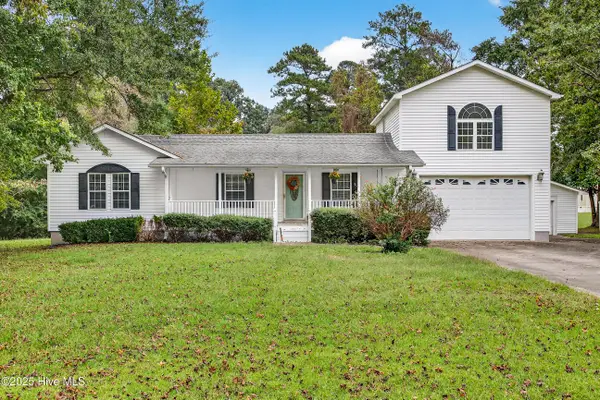 $289,900Active2 beds 2 baths1,881 sq. ft.
$289,900Active2 beds 2 baths1,881 sq. ft.135 Linda Drive, Jacksonville, NC 28546
MLS# 100539095Listed by: TERRI ALPHIN SMITH & CO - New
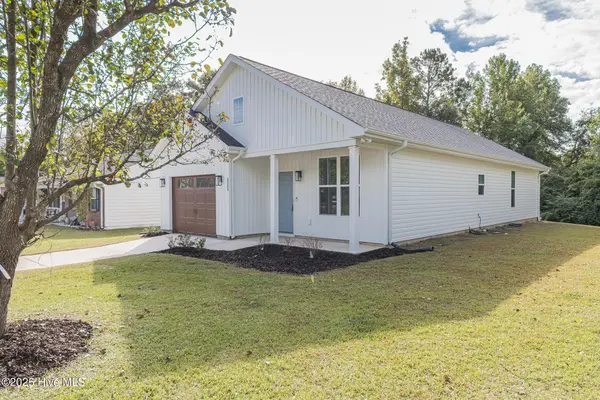 $289,000Active3 beds 2 baths1,292 sq. ft.
$289,000Active3 beds 2 baths1,292 sq. ft.111 Hampton Court, Jacksonville, NC 28546
MLS# 100539102Listed by: GREAT MOVES REALTY - New
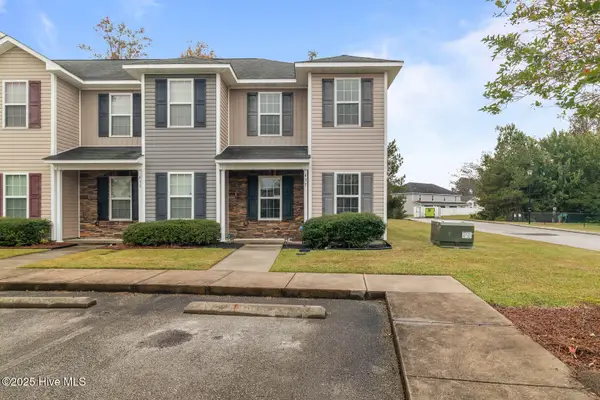 $206,500Active2 beds 3 baths1,094 sq. ft.
$206,500Active2 beds 3 baths1,094 sq. ft.435 Falls Cove, Jacksonville, NC 28546
MLS# 100539103Listed by: TERRI ALPHIN SMITH & CO
