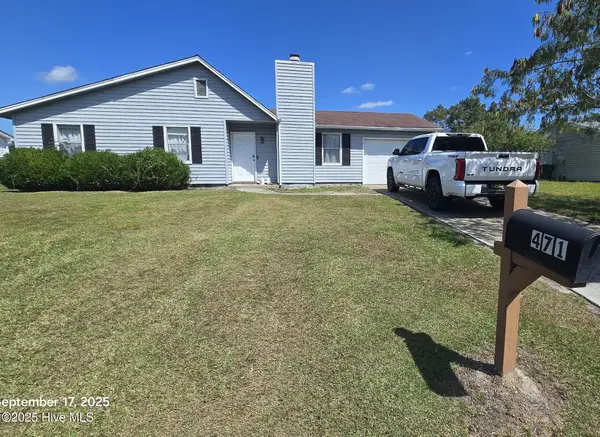240 Crossroads Store Drive, Jacksonville, NC 28546
Local realty services provided by:Better Homes and Gardens Real Estate Elliott Coastal Living
240 Crossroads Store Drive,Jacksonville, NC 28546
$299,900
- 3 Beds
- 2 Baths
- 1,583 sq. ft.
- Single family
- Pending
Listed by:streamline realty team
Office:coldwell banker sea coast advantage-hampstead
MLS#:100521511
Source:NC_CCAR
Price summary
- Price:$299,900
- Price per sq. ft.:$189.45
About this home
This well-maintained home offers 3 bedrooms, 2 full baths, and a spacious open layout all on one level. Step inside to find LVP flooring throughout the main living areas and a comfortable living room with a fireplace and ceiling fan. The kitchen includes stainless steel appliances, a smooth top range, built-in microwave, dishwasher, and a pantry for extra storage. The primary suite features a tray ceiling, large walk-in closet, dual vanity, soaking tub, and separate shower. Two additional bedrooms are located on the opposite side of the home for added privacy. Enjoy tile flooring in the bathrooms and laundry room, and carpet in the bedrooms. Outside, you'll find a rear patio, a 2 car garage, and a 0.22 acre lot. Located in the desirable Onslow Bay community with access to a neighborhood pool, clubhouse, and easy proximity to Camp Lejeune, schools, shopping, and more. For information about our preferred lender and the incentives you may qualify for, please ask your agent to review the agent comments for additional details.
Contact an agent
Home facts
- Year built:2022
- Listing ID #:100521511
- Added:62 day(s) ago
- Updated:September 29, 2025 at 07:46 AM
Rooms and interior
- Bedrooms:3
- Total bathrooms:2
- Full bathrooms:2
- Living area:1,583 sq. ft.
Heating and cooling
- Cooling:Central Air
- Heating:Electric, Heat Pump, Heating
Structure and exterior
- Roof:Shingle
- Year built:2022
- Building area:1,583 sq. ft.
- Lot area:0.22 Acres
Schools
- High school:White Oak
- Middle school:Hunters Creek
- Elementary school:Silverdale
Utilities
- Water:Municipal Water Available, Water Connected
- Sewer:Sewer Connected
Finances and disclosures
- Price:$299,900
- Price per sq. ft.:$189.45
- Tax amount:$1,110 (2023)
New listings near 240 Crossroads Store Drive
- New
 $205,000Active3 beds 2 baths1,054 sq. ft.
$205,000Active3 beds 2 baths1,054 sq. ft.471 Hunting Green Drive, Jacksonville, NC 28546
MLS# 100533606Listed by: UNITED REAL ESTATE EAST CAROLINA - New
 $139,500Active2 beds 2 baths928 sq. ft.
$139,500Active2 beds 2 baths928 sq. ft.118 Cornerstone Place, Jacksonville, NC 28546
MLS# 100533575Listed by: CENTURY 21 CHAMPION REAL ESTATE - New
 $363,780Active4 beds 3 baths2,433 sq. ft.
$363,780Active4 beds 3 baths2,433 sq. ft.500 Sandy Hollow Drive, Jacksonville, NC 28540
MLS# 100533510Listed by: DREAM FINDERS REALTY LLC - New
 $380,000Active3 beds 3 baths2,289 sq. ft.
$380,000Active3 beds 3 baths2,289 sq. ft.147 Foggy River Way, Jacksonville, NC 28540
MLS# 100533509Listed by: COLDWELL BANKER SEA COAST ADVANTAGE - New
 $50,000Active0.49 Acres
$50,000Active0.49 Acres1610 Hargett Street, Jacksonville, NC 28540
MLS# 100533503Listed by: RE/MAX ELITE REALTY GROUP - New
 $329,990Active4 beds 4 baths2,520 sq. ft.
$329,990Active4 beds 4 baths2,520 sq. ft.502 Sandy Hollow Drive, Jacksonville, NC 28540
MLS# 100533478Listed by: DREAM FINDERS REALTY LLC - New
 $299,999Active3 beds 2 baths1,588 sq. ft.
$299,999Active3 beds 2 baths1,588 sq. ft.209 Moonstone Court, Jacksonville, NC 28546
MLS# 100533451Listed by: RE/MAX ELITE REALTY GROUP - New
 $315,000Active4 beds 2 baths2,211 sq. ft.
$315,000Active4 beds 2 baths2,211 sq. ft.227 Woodcrest Court, Jacksonville, NC 28540
MLS# 100533460Listed by: HALL PROPERTY SPECIALISTS, INC - New
 $239,900Active3 beds 2 baths1,345 sq. ft.
$239,900Active3 beds 2 baths1,345 sq. ft.2605 County Club Road Road, Jacksonville, NC 28546
MLS# 100533440Listed by: REAL BROKER LLC - New
 $245,000Active3 beds 1 baths1,508 sq. ft.
$245,000Active3 beds 1 baths1,508 sq. ft.206 Regalwood Drive, Jacksonville, NC 28546
MLS# 100533415Listed by: COLDWELL BANKER SEA COAST ADVANTAGE - JACKSONVILLE
