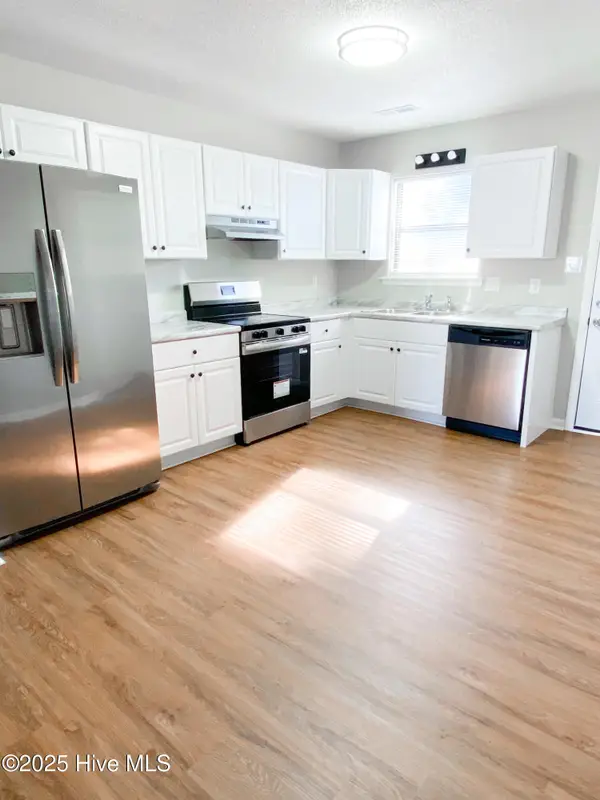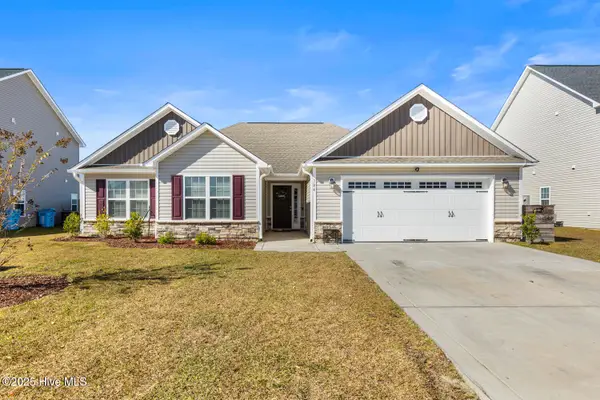295 Crossroads Store Drive, Jacksonville, NC 28546
Local realty services provided by:Better Homes and Gardens Real Estate Lifestyle Property Partners
295 Crossroads Store Drive,Jacksonville, NC 28546
$352,000
- 4 Beds
- 3 Baths
- - sq. ft.
- Single family
- Sold
Listed by: the agents
Office: berkshire hathaway homeservices carolina premier properties
MLS#:100531468
Source:NC_CCAR
Sorry, we are unable to map this address
Price summary
- Price:$352,000
About this home
Stepping into 295 Crossroads Store Drive feels a little like stepping into your favorite fall movie — familiar... where the the glow of home pulls you in like a warm hug.
The entry opens wide showcasing elegant archways, a beautiful staircase, open foyer, and LVP floors that gleam in the soft afternoon light. There's a formal dining room just waiting to be filled with laughter, pumpkin pies, and upcoming holiday feasts. In the kitchen, granite countertops catch the sparkle from the fancy fridge. Plus, with all the countertop space, it'll be a breeze to prep and entertain — picture mugs of hot cocoa lined up, waiting for movie night.
The living room becomes a gathering place, anchored by a modern electric fireplace — the kind that sets the mood for both trick-or-treat candy sorting on the rug and Netflix marathons under cozy blankets. Natural light pours in by day, making everything feel alive, while the evenings invite you to dim the lights and let the season work its magic.
Upstairs, four bedrooms promise space for everyone, but the primary suite is your retreat. Imagine mornings in a spa-like bathroom — complete with dual sinks, a separate shower, and a soaking tub that begs for bubbles and a good book. The walk-in closet feels like a hidden nook where all your layers have room to wait for their turn.
To add, the neighborhood adds lots of charm and additional features to include a pool and clubhouse. Beyond the neighborhood, you're just a quick commute to the Piney Green gate of Camp Lejeune, a short drive to Swansboro, and easy weekends gallivanting the beautiful beaches of the Crystal Coast.
Out back, your covered porch looks out into a fully-fenced yard — the perfect stage for autumn evenings. Picture the string lights twinkling, s'mores around a fire, and you sipping warm cider while the world slows down.
This one isn't just another house, it's that feeling of home you've always carried with you.
Contact an agent
Home facts
- Year built:2020
- Listing ID #:100531468
- Added:56 day(s) ago
- Updated:November 15, 2025 at 07:58 AM
Rooms and interior
- Bedrooms:4
- Total bathrooms:3
- Full bathrooms:2
- Half bathrooms:1
Heating and cooling
- Cooling:Central Air
- Heating:Electric, Heat Pump, Heating
Structure and exterior
- Roof:Shingle
- Year built:2020
Schools
- High school:White Oak
- Middle school:Hunters Creek
- Elementary school:Silverdale
Utilities
- Water:Water Connected
- Sewer:Sewer Connected
Finances and disclosures
- Price:$352,000
New listings near 295 Crossroads Store Drive
- New
 $320,000Active4 beds 3 baths1,872 sq. ft.
$320,000Active4 beds 3 baths1,872 sq. ft.115 Marshall Farm Road, Jacksonville, NC 28546
MLS# 100541472Listed by: MACDONALD REALTY GROUP - New
 $525,000Active4 beds 4 baths2,821 sq. ft.
$525,000Active4 beds 4 baths2,821 sq. ft.300 Drayton Hall, Jacksonville, NC 28540
MLS# 100541468Listed by: COLDWELL BANKER SEA COAST ADVANTAGE-HAMPSTEAD - New
 $249,900Active3 beds 2 baths1,176 sq. ft.
$249,900Active3 beds 2 baths1,176 sq. ft.202 Victory Way, Jacksonville, NC 28540
MLS# 100540808Listed by: RICHLANDS INS & REALTY - New
 $145,000Active2 beds 1 baths780 sq. ft.
$145,000Active2 beds 1 baths780 sq. ft.95 Aspen Place, Jacksonville, NC 28546
MLS# 100540846Listed by: ADVANTAGE GOLD REALTY - New
 $305,000Active3 beds 2 baths1,591 sq. ft.
$305,000Active3 beds 2 baths1,591 sq. ft.384 Water Wagon Trail, Jacksonville, NC 28540
MLS# 100540857Listed by: RE/MAX ELITE REALTY GROUP - New
 $392,500Active3 beds 3 baths2,356 sq. ft.
$392,500Active3 beds 3 baths2,356 sq. ft.326 Naval Store Drive, Jacksonville, NC 28546
MLS# 100540901Listed by: WISE GROUP REALTY INC - New
 $260,000Active4 beds 2 baths1,940 sq. ft.
$260,000Active4 beds 2 baths1,940 sq. ft.104 Still Forest Place, Jacksonville, NC 28540
MLS# 100540937Listed by: TERRI ALPHIN SMITH & CO - New
 $200,000Active3 beds 2 baths1,152 sq. ft.
$200,000Active3 beds 2 baths1,152 sq. ft.312 Sherwood Road, Jacksonville, NC 28540
MLS# 100540938Listed by: EXP REALTY - New
 $260,000Active3 beds 2 baths1,305 sq. ft.
$260,000Active3 beds 2 baths1,305 sq. ft.816 Mill River Road, Jacksonville, NC 28540
MLS# 100541041Listed by: TERRI ALPHIN SMITH & CO - New
 $259,900Active3 beds 3 baths1,569 sq. ft.
$259,900Active3 beds 3 baths1,569 sq. ft.107 Crab Claw Spit Lane, Jacksonville, NC 28546
MLS# 100541227Listed by: BERKSHIRE HATHAWAY HOMESERVICES CAROLINA PREMIER PROPERTIES
