302 Broadleaf Drive, Jacksonville, NC 28546
Local realty services provided by:Better Homes and Gardens Real Estate Lifestyle Property Partners
302 Broadleaf Drive,Jacksonville, NC 28546
$345,400
- 4 Beds
- 3 Baths
- 1,941 sq. ft.
- Single family
- Pending
Listed by:
- Kylie Parkhurst(910) 787 - 3631Better Homes and Gardens Real Estate Treasure
MLS#:100526939
Source:NC_CCAR
Price summary
- Price:$345,400
- Price per sq. ft.:$177.95
About this home
Beautiful new construction in a sought-after waterfront community with a neighborhood boat ramp and day dock! $10,000 USE AS YOU CHOOSE!!
This 4-bedroom, 2.5-bath home offers an inviting open floor plan with a spacious living area, modern kitchen, and dining space ideal for gatherings. The primary suite features a private bath and walk-in closet, while additional bedrooms provide plenty of space for family, guests, or a home office. Enjoy a covered front porch, attached 2-car garage, and backyard ready for outdoor living. Located close to schools, shopping, and Camp Lejeune, with the added bonus of water access right in your neighborhood. If you've been dreaming of city living with a coastal twist, this riverfront property offers the best of both worlds—brand-new construction, a spacious lot, and a lifestyle that balances convenience with adventure.
Contact an agent
Home facts
- Year built:2025
- Listing ID #:100526939
- Added:138 day(s) ago
- Updated:January 11, 2026 at 09:03 AM
Rooms and interior
- Bedrooms:4
- Total bathrooms:3
- Full bathrooms:2
- Half bathrooms:1
- Living area:1,941 sq. ft.
Heating and cooling
- Cooling:Central Air
- Heating:Electric, Heat Pump, Heating
Structure and exterior
- Roof:Architectural Shingle
- Year built:2025
- Building area:1,941 sq. ft.
- Lot area:0.46 Acres
Schools
- High school:White Oak
- Middle school:Hunters Creek
- Elementary school:Morton
Utilities
- Water:Water Connected
- Sewer:Sewer Connected
Finances and disclosures
- Price:$345,400
- Price per sq. ft.:$177.95
New listings near 302 Broadleaf Drive
- New
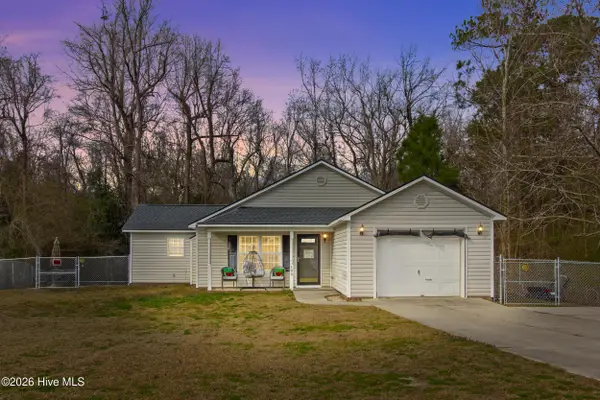 $295,000Active4 beds 2 baths1,600 sq. ft.
$295,000Active4 beds 2 baths1,600 sq. ft.106 Cobalt Stream Court, Jacksonville, NC 28546
MLS# 100548560Listed by: REALTY ONE GROUP EAST - New
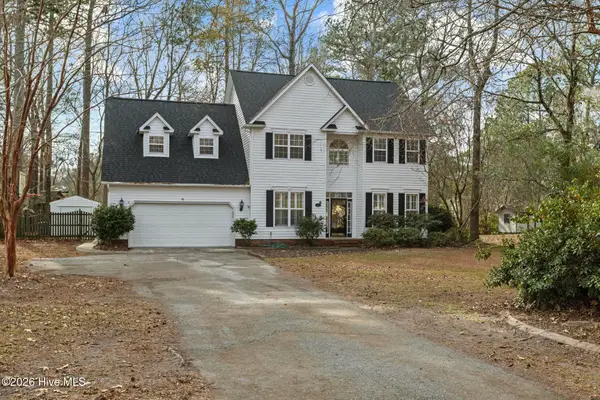 $335,000Active4 beds 3 baths2,240 sq. ft.
$335,000Active4 beds 3 baths2,240 sq. ft.131 Dockside Drive, Jacksonville, NC 28546
MLS# 100548531Listed by: LIST AT EASE LLC - New
 $340,000Active3 beds 2 baths1,903 sq. ft.
$340,000Active3 beds 2 baths1,903 sq. ft.270 Sewell Road, Jacksonville, NC 28540
MLS# 100548485Listed by: 360 REALTY - New
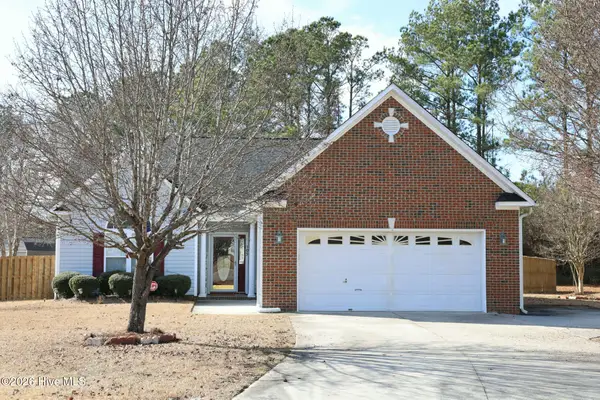 $329,000Active3 beds 2 baths1,894 sq. ft.
$329,000Active3 beds 2 baths1,894 sq. ft.105 Biscayne Court, Jacksonville, NC 28540
MLS# 100548456Listed by: TERRI ALPHIN SMITH & CO - New
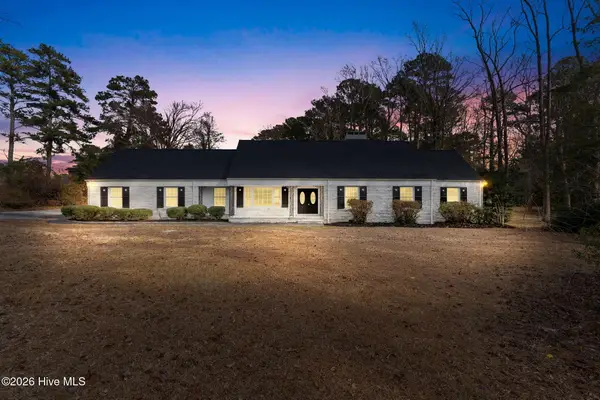 $499,900Active5 beds 4 baths3,753 sq. ft.
$499,900Active5 beds 4 baths3,753 sq. ft.305 Country Club Drive, Jacksonville, NC 28546
MLS# 100548429Listed by: CENTURY 21 VANGUARD - New
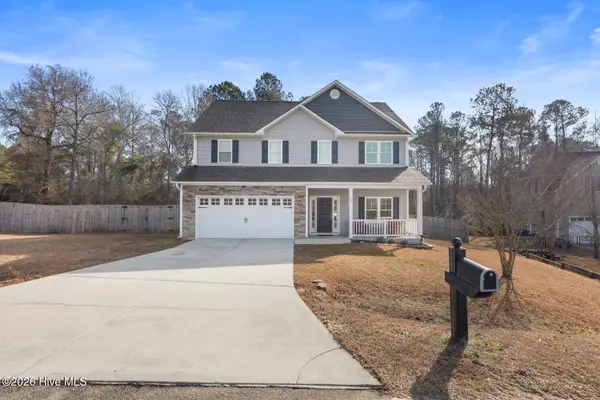 $390,000Active3 beds 3 baths2,544 sq. ft.
$390,000Active3 beds 3 baths2,544 sq. ft.101 Eagle River Court, Jacksonville, NC 28540
MLS# 100548430Listed by: COMPASS RESIDENTIAL PROPERTIES - New
 $259,900Active4 beds 2 baths1,770 sq. ft.
$259,900Active4 beds 2 baths1,770 sq. ft.306 Walnut Creek Court, Jacksonville, NC 28546
MLS# 100548393Listed by: 360 REALTY 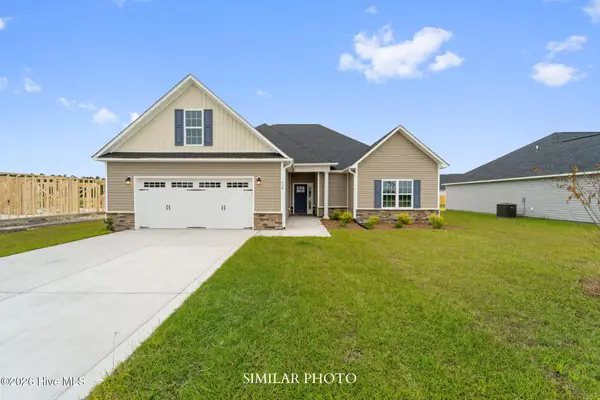 $370,000Pending3 beds 2 baths2,378 sq. ft.
$370,000Pending3 beds 2 baths2,378 sq. ft.508 Appalachian Trail N, Jacksonville, NC 28546
MLS# 100548369Listed by: TERRI ALPHIN SMITH & CO $465,000Pending5 beds 5 baths3,317 sq. ft.
$465,000Pending5 beds 5 baths3,317 sq. ft.295 Water Wagon Trail, Jacksonville, NC 28546
MLS# 100548322Listed by: TERRI ALPHIN SMITH & CO- New
 $225,000Active3 beds 2 baths1,332 sq. ft.
$225,000Active3 beds 2 baths1,332 sq. ft.124 Horse Shoe Bend, Jacksonville, NC 28546
MLS# 100548302Listed by: BERKSHIRE HATHAWAY HOMESERVICES CAROLINA PREMIER PROPERTIES
