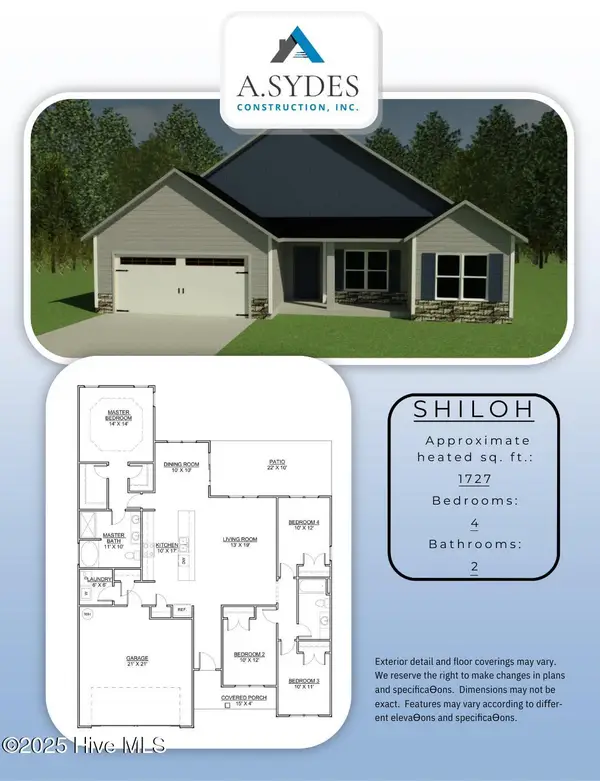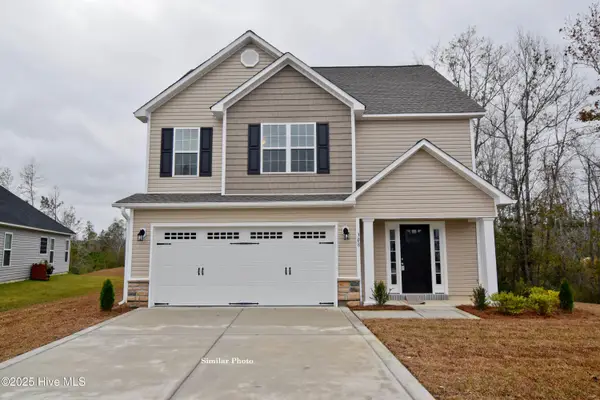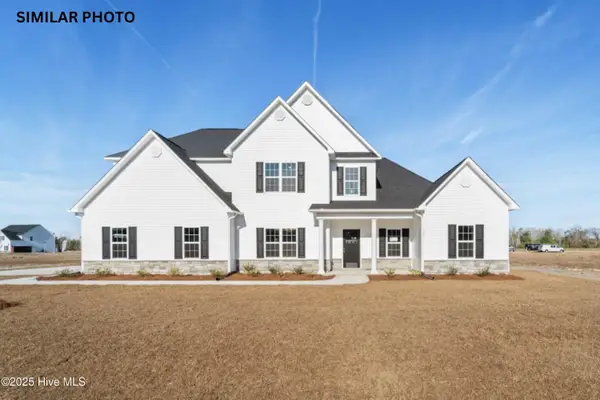312 Jasmine Lane, Jacksonville, NC 28546
Local realty services provided by:Better Homes and Gardens Real Estate Lifestyle Property Partners
312 Jasmine Lane,Jacksonville, NC 28546
$265,000
- 3 Beds
- 2 Baths
- 1,306 sq. ft.
- Single family
- Active
Listed by:jeremy thrane
Office:realty one group affinity
MLS#:100529626
Source:NC_CCAR
Price summary
- Price:$265,000
- Price per sq. ft.:$202.91
About this home
Welcome to 312 Jasmine Lane —
Peaceful charm, modern comfort, and unbeatable value and NO HOA
***New Fence, New HVAC,***Seller are Motivated and Willing to consider reasonable offers and Concessions***
Nestled just outside the Jacksonville city limits—enjoy the freedom of no city taxes while staying close to all the conveniences families crave. This well maintained 2011 craftsman-style home features 3 bedrooms and 2 baths in a thoughtfully laid-out single-story design. Inside, you'll love the vaulted ceilings, pantry, first-floor master suite, and a bright, open layout. The kitchen comes fully equipped with modern appliances, and rich LVP flooring flows throughout complemented by crisp gray and white accents with stylish shiplap details.
Step outside to relax on the covered front porch or entertain on the back porch- and large back yard surrounded by a band new fence less than a year old in your private quarter-acre yard. Head to the partially finished garage gym or unwind on the Neighborhood Docs. with nearby schools—Morton Elementary, Hunters Creek Middle, and White Oak High—all just minutes away. Your Also Just minutes from Camp Lejeune and New River. This home strikes the perfect balance between peaceful suburban living and local convenience. Invite yourself in—312 Jasmine Lane is ready for its next homeowner.
Contact an agent
Home facts
- Year built:2011
- Listing ID #:100529626
- Added:7 day(s) ago
- Updated:September 16, 2025 at 03:47 PM
Rooms and interior
- Bedrooms:3
- Total bathrooms:2
- Full bathrooms:2
- Living area:1,306 sq. ft.
Heating and cooling
- Heating:Electric, Heat Pump, Heating
Structure and exterior
- Roof:Architectural Shingle
- Year built:2011
- Building area:1,306 sq. ft.
- Lot area:0.25 Acres
Schools
- High school:White Oak
- Middle school:Hunters Creek
- Elementary school:Morton
Utilities
- Water:Water Connected
- Sewer:Sewer Connected
Finances and disclosures
- Price:$265,000
- Price per sq. ft.:$202.91
- Tax amount:$1,224 (2024)
New listings near 312 Jasmine Lane
- New
 $497,000Active5 beds 4 baths3,849 sq. ft.
$497,000Active5 beds 4 baths3,849 sq. ft.310 Water Wagon Trail, Jacksonville, NC 28546
MLS# 100530847Listed by: TERRI ALPHIN SMITH & CO - New
 $235,500Active3 beds 2 baths1,753 sq. ft.
$235,500Active3 beds 2 baths1,753 sq. ft.117 Cole Drive, Jacksonville, NC 28540
MLS# 100530851Listed by: KELLER WILLIAMS INNOVATE - JAX - New
 $326,000Active4 beds 2 baths1,727 sq. ft.
$326,000Active4 beds 2 baths1,727 sq. ft.712 Regiment Road, Jacksonville, NC 28546
MLS# 100530852Listed by: TERRI ALPHIN SMITH & CO - New
 $320,000Active3 beds 3 baths1,763 sq. ft.
$320,000Active3 beds 3 baths1,763 sq. ft.817 Maritime Way, Jacksonville, NC 28546
MLS# 100530854Listed by: TERRI ALPHIN SMITH & CO - New
 $169,000Active2 beds 2 baths992 sq. ft.
$169,000Active2 beds 2 baths992 sq. ft.416 Caldwell Loop, Jacksonville, NC 28546
MLS# 100530855Listed by: HOMESMART CONNECTIONS - New
 $298,000Active3 beds 2 baths1,528 sq. ft.
$298,000Active3 beds 2 baths1,528 sq. ft.728 Regiment Road, Jacksonville, NC 28546
MLS# 100530748Listed by: TERRI ALPHIN SMITH & CO - New
 $332,000Active3 beds 2 baths1,916 sq. ft.
$332,000Active3 beds 2 baths1,916 sq. ft.814 Maritime Way, Jacksonville, NC 28546
MLS# 100530738Listed by: TERRI ALPHIN SMITH & CO - New
 $313,000Active3 beds 2 baths1,583 sq. ft.
$313,000Active3 beds 2 baths1,583 sq. ft.210 Windsor Run Boulevard, Jacksonville, NC 28546
MLS# 100530741Listed by: TERRI ALPHIN SMITH & CO - New
 $298,000Active4 beds 2 baths1,536 sq. ft.
$298,000Active4 beds 2 baths1,536 sq. ft.727 Regiment Road, Jacksonville, NC 28546
MLS# 100530742Listed by: TERRI ALPHIN SMITH & CO - New
 $497,000Active5 beds 4 baths3,849 sq. ft.
$497,000Active5 beds 4 baths3,849 sq. ft.244 Big August Way, Jacksonville, NC 28546
MLS# 100530709Listed by: TERRI ALPHIN SMITH & CO
