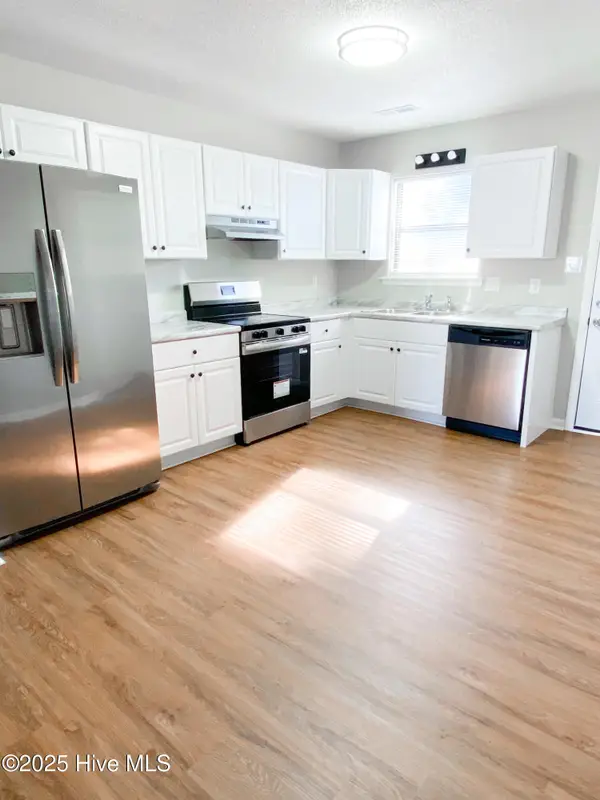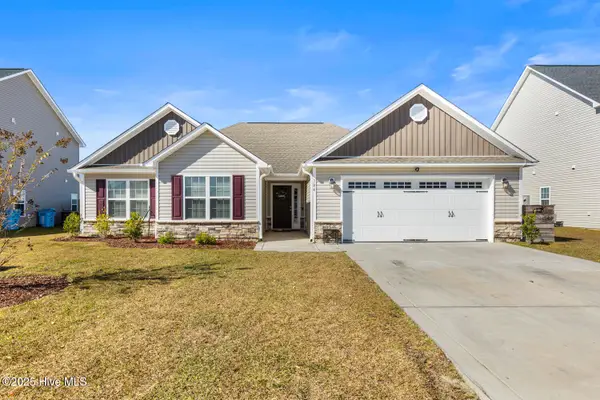503 Sandy Hollow Drive, Jacksonville, NC 28540
Local realty services provided by:Better Homes and Gardens Real Estate Elliott Coastal Living
503 Sandy Hollow Drive,Jacksonville, NC 28540
$339,990
- 4 Beds
- 3 Baths
- 2,433 sq. ft.
- Single family
- Pending
Listed by: april l swafford, jasmin campbell
Office: dream finders realty llc.
MLS#:100533136
Source:NC_CCAR
Price summary
- Price:$339,990
- Price per sq. ft.:$139.74
About this home
The Prelude floor plan is a spacious and well-designed home spanning 2,433 square feet across two levels, offering four bedrooms, with one shown as a study, two full and one half baths, and a variety of functional spaces. This layout features separate study areas, perfect for working from home or focused activities, along with a versatile loft on the second floor that can serve as a playroom or media center. The home also includes a convenient 2-car garage, providing ample storage. With its blend of private retreats and open living areas, the Prelude is ideal for those who need both space and versatility in their home.
Contact an agent
Home facts
- Year built:2025
- Listing ID #:100533136
- Added:48 day(s) ago
- Updated:November 15, 2025 at 09:25 AM
Rooms and interior
- Bedrooms:4
- Total bathrooms:3
- Full bathrooms:3
- Living area:2,433 sq. ft.
Heating and cooling
- Cooling:Central Air, Zoned
- Heating:Electric, Forced Air, Heating, Zoned
Structure and exterior
- Roof:Shingle
- Year built:2025
- Building area:2,433 sq. ft.
- Lot area:0.24 Acres
Schools
- High school:Southwest
- Middle school:Southwest
- Elementary school:Clear View Elementary
Utilities
- Water:Water Connected
- Sewer:Sewer Connected
Finances and disclosures
- Price:$339,990
- Price per sq. ft.:$139.74
New listings near 503 Sandy Hollow Drive
- New
 $320,000Active4 beds 3 baths1,872 sq. ft.
$320,000Active4 beds 3 baths1,872 sq. ft.115 Marshall Farm Road, Jacksonville, NC 28546
MLS# 100541472Listed by: MACDONALD REALTY GROUP - New
 $525,000Active4 beds 4 baths2,821 sq. ft.
$525,000Active4 beds 4 baths2,821 sq. ft.300 Drayton Hall, Jacksonville, NC 28540
MLS# 100541468Listed by: COLDWELL BANKER SEA COAST ADVANTAGE-HAMPSTEAD - New
 $249,900Active3 beds 2 baths1,176 sq. ft.
$249,900Active3 beds 2 baths1,176 sq. ft.202 Victory Way, Jacksonville, NC 28540
MLS# 100540808Listed by: RICHLANDS INS & REALTY - New
 $145,000Active2 beds 1 baths780 sq. ft.
$145,000Active2 beds 1 baths780 sq. ft.95 Aspen Place, Jacksonville, NC 28546
MLS# 100540846Listed by: ADVANTAGE GOLD REALTY - New
 $305,000Active3 beds 2 baths1,591 sq. ft.
$305,000Active3 beds 2 baths1,591 sq. ft.384 Water Wagon Trail, Jacksonville, NC 28540
MLS# 100540857Listed by: RE/MAX ELITE REALTY GROUP - New
 $392,500Active3 beds 3 baths2,356 sq. ft.
$392,500Active3 beds 3 baths2,356 sq. ft.326 Naval Store Drive, Jacksonville, NC 28546
MLS# 100540901Listed by: WISE GROUP REALTY INC - New
 $260,000Active4 beds 2 baths1,940 sq. ft.
$260,000Active4 beds 2 baths1,940 sq. ft.104 Still Forest Place, Jacksonville, NC 28540
MLS# 100540937Listed by: TERRI ALPHIN SMITH & CO - New
 $200,000Active3 beds 2 baths1,152 sq. ft.
$200,000Active3 beds 2 baths1,152 sq. ft.312 Sherwood Road, Jacksonville, NC 28540
MLS# 100540938Listed by: EXP REALTY - New
 $260,000Active3 beds 2 baths1,305 sq. ft.
$260,000Active3 beds 2 baths1,305 sq. ft.816 Mill River Road, Jacksonville, NC 28540
MLS# 100541041Listed by: TERRI ALPHIN SMITH & CO - New
 $259,900Active3 beds 3 baths1,569 sq. ft.
$259,900Active3 beds 3 baths1,569 sq. ft.107 Crab Claw Spit Lane, Jacksonville, NC 28546
MLS# 100541227Listed by: BERKSHIRE HATHAWAY HOMESERVICES CAROLINA PREMIER PROPERTIES
