526 New Hanover Trail, Jacksonville, NC 28546
Local realty services provided by:Better Homes and Gardens Real Estate Lifestyle Property Partners

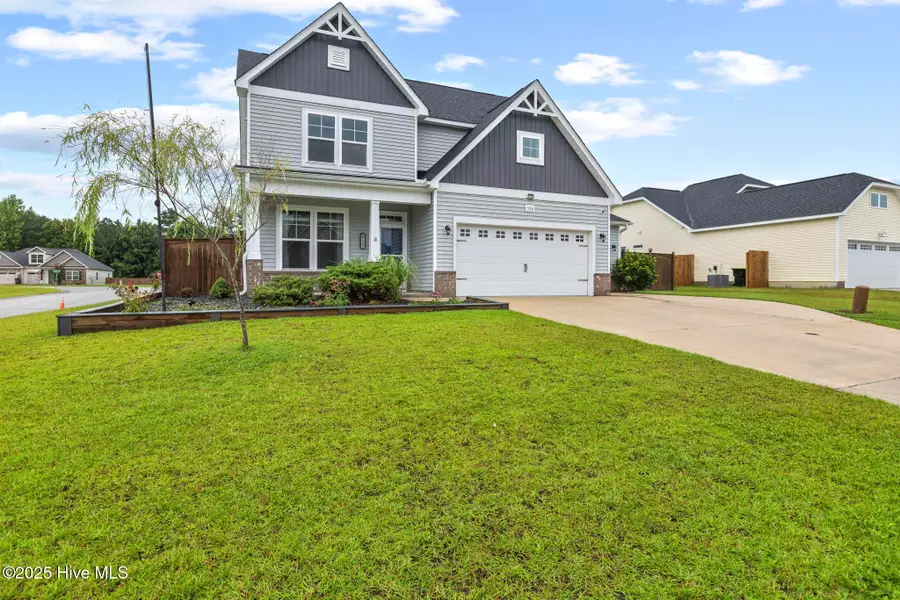
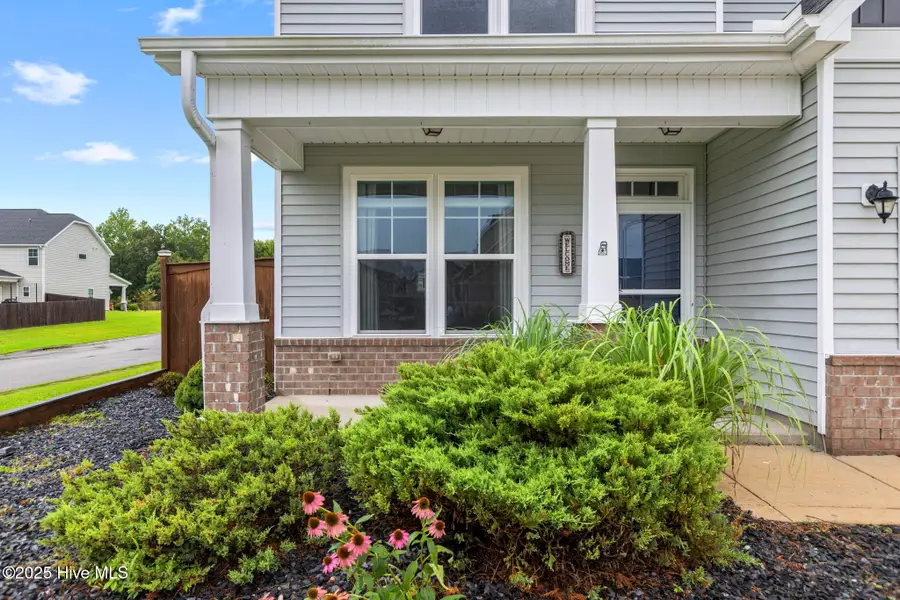
526 New Hanover Trail,Jacksonville, NC 28546
$370,000
- 4 Beds
- 3 Baths
- 2,341 sq. ft.
- Single family
- Active
Listed by:kim a perkins
Office:coldwell banker sea coast advantage
MLS#:100525353
Source:NC_CCAR
Price summary
- Price:$370,000
- Price per sq. ft.:$158.05
About this home
This beautiful 4-bedroom, 2.5-bath home offers an ideal blend of comfort and functionality. Located on a corner lot with a fenced-in yard, it features a first-floor primary suite.
Upstairs, you'll find a loft and three additional bedrooms, providing flexible space for an office, playroom, or lounge area. The kitchen has an island to provide abundant counter space, and a separate formal dining room—perfect for entertaining.
Enjoy new carpet and luxury vinyl plank flooring throughout. The living room comes equipped with a TV and built-in speakers for a ready-to-go entertainment space.
Additional highlights include:
• First-floor laundry room
• 3 CAR GARAGE for extra storage and parking
• Covered back patio for outdoor living year-round
Community pool and clubhouse
Contact an agent
Home facts
- Year built:2014
- Listing Id #:100525353
- Added:1 day(s) ago
- Updated:August 16, 2025 at 10:16 AM
Rooms and interior
- Bedrooms:4
- Total bathrooms:3
- Full bathrooms:2
- Half bathrooms:1
- Living area:2,341 sq. ft.
Heating and cooling
- Cooling:Central Air
- Heating:Electric, Fireplace(s), Heat Pump, Heating, Propane
Structure and exterior
- Roof:Shingle
- Year built:2014
- Building area:2,341 sq. ft.
- Lot area:0.25 Acres
Schools
- High school:White Oak
- Middle school:Hunters Creek
- Elementary school:Woodland Elementary School
Utilities
- Water:Water Connected
- Sewer:Sewer Connected
Finances and disclosures
- Price:$370,000
- Price per sq. ft.:$158.05
- Tax amount:$1,904 (2023)
New listings near 526 New Hanover Trail
- New
 $370,000Active4 beds 3 baths2,659 sq. ft.
$370,000Active4 beds 3 baths2,659 sq. ft.1000 Ferry Spring Lane, Jacksonville, NC 28546
MLS# 100525364Listed by: ANCHOR & CO. OF EASTERN NORTH CAROLINA - New
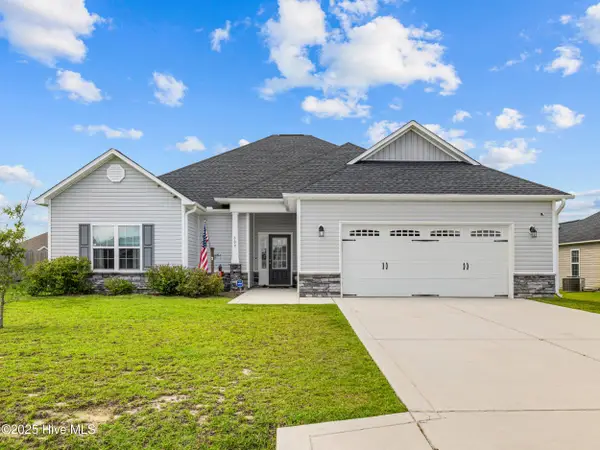 $319,900Active3 beds 2 baths1,961 sq. ft.
$319,900Active3 beds 2 baths1,961 sq. ft.609 Carat Court, Jacksonville, NC 28546
MLS# 100525351Listed by: EXP REALTY - New
 $295,000Active4 beds 3 baths1,892 sq. ft.
$295,000Active4 beds 3 baths1,892 sq. ft.108 Chestnut Court, Jacksonville, NC 28546
MLS# LP747958Listed by: LPT REALTY LLC - New
 $365,000Active4 beds 3 baths2,160 sq. ft.
$365,000Active4 beds 3 baths2,160 sq. ft.603 Weeping Willow Lane, Jacksonville, NC 28540
MLS# 100525293Listed by: COLDWELL BANKER SEA COAST ADVANTAGE-HAMPSTEAD - New
 $510,000Active4 beds 5 baths3,804 sq. ft.
$510,000Active4 beds 5 baths3,804 sq. ft.2215 Perry Drive, Jacksonville, NC 28546
MLS# 100525231Listed by: HOMECOIN.COM - New
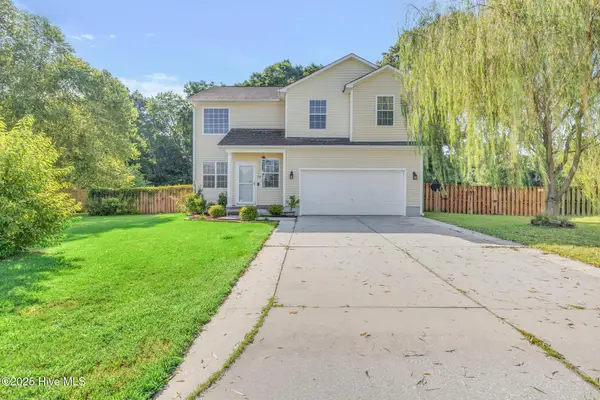 $315,000Active4 beds 3 baths1,989 sq. ft.
$315,000Active4 beds 3 baths1,989 sq. ft.110 Thorn Tree Court, Jacksonville, NC 28540
MLS# 100525204Listed by: COLDWELL BANKER SEA COAST ADVANTAGE-HAMPSTEAD - New
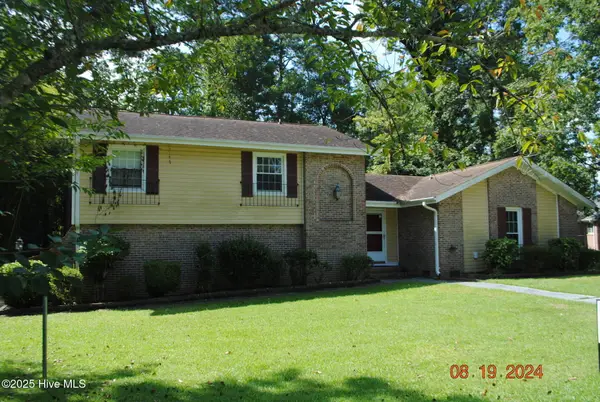 $285,500Active4 beds 3 baths2,254 sq. ft.
$285,500Active4 beds 3 baths2,254 sq. ft.102 Epworth Drive, Jacksonville, NC 28546
MLS# 100525208Listed by: JACKSONVILLE REALTY GROUP PM  $396,000Pending4 beds 3 baths2,381 sq. ft.
$396,000Pending4 beds 3 baths2,381 sq. ft.105 Twisted Vine Boulevard, Jacksonville, NC 28546
MLS# 100525152Listed by: TERRI ALPHIN SMITH & CO- New
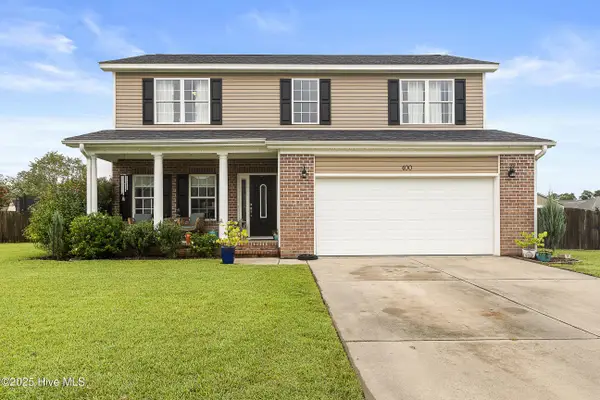 $315,000Active4 beds 3 baths1,786 sq. ft.
$315,000Active4 beds 3 baths1,786 sq. ft.400 Brunswick Drive, Jacksonville, NC 28546
MLS# 100525138Listed by: ANCHOR & CO. OF EASTERN NORTH CAROLINA
