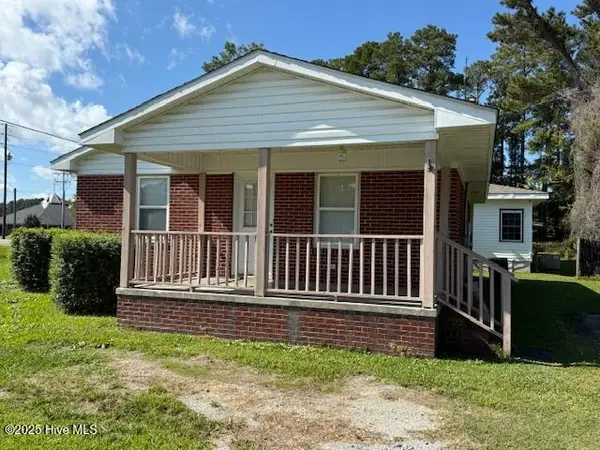2215 Perry Drive, Jacksonville, NC 28546
Local realty services provided by:Better Homes and Gardens Real Estate Elliott Coastal Living
2215 Perry Drive,Jacksonville, NC 28546
$510,000
- 4 Beds
- 5 Baths
- 3,804 sq. ft.
- Single family
- Active
Listed by:tracy p dowling
Office:homecoin.com
MLS#:100525231
Source:NC_CCAR
Price summary
- Price:$510,000
- Price per sq. ft.:$134.07
About this home
Spacious 4-Bedroom Colonial with Bonus Spaces & Sunroom. Seller offering $3,000 use as you choose. Welcome to this elegant Colonial in sought-after Country Club Acres, just minutes from the hospital, military bases, and beaches. This 4-bedroom, 4.5-bath home offers timeless character alongside valuable updates, including a brand-new HVAC system. Inside, you'll find hardwood floors, detailed moldings, and solid wood doors throughout the home. The generous floor plan features a large, light-filled master suite, a finished bonus room over the garage, and a charming sunroom overlooking the private backyard. Additional highlights include a formal dining room, separate office, dual staircases, abundant storage, and a spacious deck and patio for entertaining. Set on a picturesque lot with mature trees, circular driveway, and no HOA, this home offers the perfect blend of privacy and convenience.
Contact an agent
Home facts
- Year built:1982
- Listing ID #:100525231
- Added:45 day(s) ago
- Updated:September 30, 2025 at 10:18 AM
Rooms and interior
- Bedrooms:4
- Total bathrooms:5
- Full bathrooms:4
- Half bathrooms:1
- Living area:3,804 sq. ft.
Heating and cooling
- Cooling:Attic Fan, Central Air
- Heating:Electric, Heating
Structure and exterior
- Roof:Shingle
- Year built:1982
- Building area:3,804 sq. ft.
- Lot area:0.55 Acres
Schools
- High school:White Oak
- Middle school:Hunters Creek
- Elementary school:Bell Fork
Utilities
- Water:Water Connected
Finances and disclosures
- Price:$510,000
- Price per sq. ft.:$134.07
- Tax amount:$5,659 (2025)
New listings near 2215 Perry Drive
- New
 $245,000Active3 beds 1 baths1,508 sq. ft.
$245,000Active3 beds 1 baths1,508 sq. ft.206 Regalwood Drive, Jacksonville, NC 28546
MLS# 100533415Listed by: COLDWELL BANKER SEA COAST ADVANTAGE - JACKSONVILLE - New
 $230,000Active3 beds 2 baths1,212 sq. ft.
$230,000Active3 beds 2 baths1,212 sq. ft.400 N Pine Cone Lane, Jacksonville, NC 28546
MLS# 100533409Listed by: COLDWELL BANKER SEA COAST ADVANTAGE - New
 $329,900Active3 beds 2 baths1,620 sq. ft.
$329,900Active3 beds 2 baths1,620 sq. ft.278 Blue Creek Farms Drive, Jacksonville, NC 28540
MLS# 100533405Listed by: MACDONALD REALTY GROUP - New
 $255,000Active4 beds 2 baths1,458 sq. ft.
$255,000Active4 beds 2 baths1,458 sq. ft.1004 River Street, Jacksonville, NC 28540
MLS# 100533328Listed by: REAL BROKER LLC - New
 $249,900Active3 beds 2 baths1,575 sq. ft.
$249,900Active3 beds 2 baths1,575 sq. ft.316 Birch Court, Jacksonville, NC 28540
MLS# 100533296Listed by: COLDWELL BANKER SEA COAST ADVANTAGE - JACKSONVILLE - New
 $235,900Active3 beds 2 baths1,312 sq. ft.
$235,900Active3 beds 2 baths1,312 sq. ft.1402 Halltown Road, Jacksonville, NC 28546
MLS# 100533299Listed by: CRI PROPERTIES - New
 $222,800Active3 beds 2 baths1,198 sq. ft.
$222,800Active3 beds 2 baths1,198 sq. ft.131 Cox Avenue, Jacksonville, NC 28540
MLS# 100533305Listed by: CENTURY 21 CHAMPION REAL ESTATE - New
 $134,248Active2 beds 1 baths945 sq. ft.
$134,248Active2 beds 1 baths945 sq. ft.1222 Burgaw Highway, Jacksonville, NC 28540
MLS# 100533313Listed by: CENTURY 21 COASTAL ADVANTAGE - New
 $269,900Active3 beds 2 baths1,365 sq. ft.
$269,900Active3 beds 2 baths1,365 sq. ft.2002 W T Whitehead Drive, Jacksonville, NC 28546
MLS# 100533217Listed by: GREAT MOVES REALTY - New
 $235,000Active3 beds 2 baths1,075 sq. ft.
$235,000Active3 beds 2 baths1,075 sq. ft.1210 Pickett Road, Jacksonville, NC 28540
MLS# 100533256Listed by: EXP REALTY
