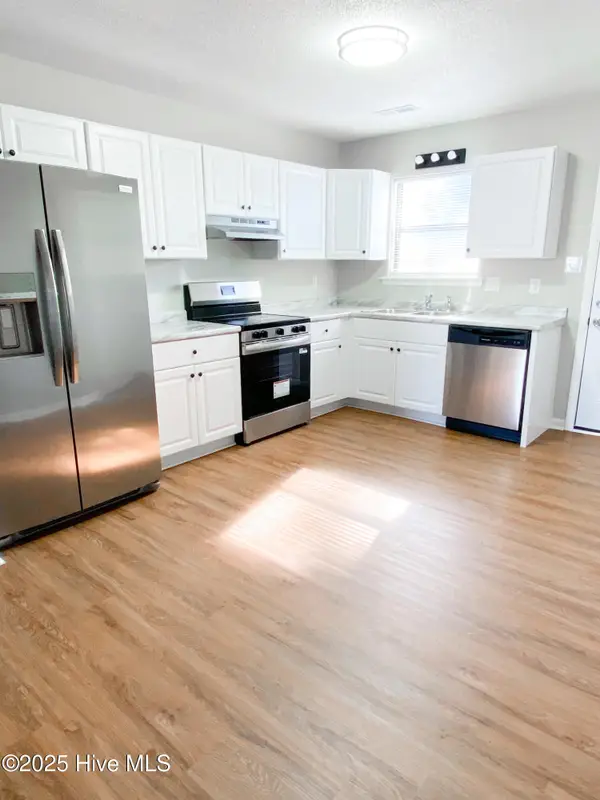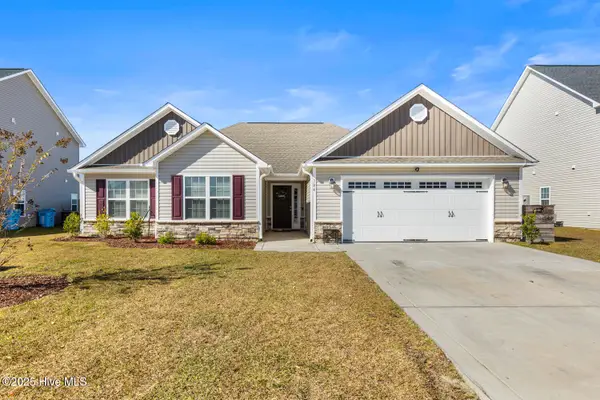635 Indigo Johnston Drive, Jacksonville, NC 28546
Local realty services provided by:Better Homes and Gardens Real Estate Lifestyle Property Partners
Listed by: terri alphin smith
Office: terri alphin smith & co
MLS#:100509465
Source:NC_CCAR
Price summary
- Price:$430,000
- Price per sq. ft.:$138.31
About this home
Welcome to the highly desired & popular community of Onslow Bay. Brand new construction built by Onslow County's most trusted & preferred builder. Onslow Bay is a hot spot, 3 miles to MCB Camp Lejeune's Piney Green gate, 14 miles to New River Air Station & minutes to area schools, shopping & dining. This beautiful neighborhood is sure to impress, complete with a clubhouse area & community pool. Welcome to the Jade with approx. 3109 heated square feet! This beauty features 4 bedrooms and 3.5 bathrooms. This magnificent home is surround by classic landscape for great curb appeal. The front porch leads into the open foyer. A long hallway leads to the 17 x 16 family room accented by a ceiling fan and a cozy fireplace. The kitchen is open to the 12 x 15 dining room. Kitchen appliances include a smooth top range, dishwasher, and microwave. This home has a spacious laundry room on the main level. The 14 x 15 master bedroom on the main level features a ceiling fan and luxurious bathroom. Master bathroom features a separate tub and shower, double vanity topped with a custom mirror and an impressive 12 x 7 walk-in closet. The stately staircase leads to the 17 x 13 upstairs living room. This is the perfect space to treat as a game room or lounging area! Bedrooms 3 and 4 share a bathroom. There's even a study or home office. This vast floor plan should accommodate the needs of everyone! Complete with a covered back porch and 2-car garage. NOTE: Floor plan renderings are similar and solely representational. Measurements, elevations, and specs may vary in final construction. Limited selections for buyer to choose. Call L/A to verify.
Contact an agent
Home facts
- Year built:2025
- Listing ID #:100509465
- Added:175 day(s) ago
- Updated:November 15, 2025 at 09:25 AM
Rooms and interior
- Bedrooms:4
- Total bathrooms:4
- Full bathrooms:3
- Half bathrooms:1
- Living area:3,109 sq. ft.
Heating and cooling
- Cooling:Central Air
- Heating:Electric, Heat Pump, Heating
Structure and exterior
- Roof:Shingle
- Year built:2025
- Building area:3,109 sq. ft.
- Lot area:0.22 Acres
Schools
- High school:White Oak
- Middle school:Hunters Creek
- Elementary school:Silverdale
Finances and disclosures
- Price:$430,000
- Price per sq. ft.:$138.31
New listings near 635 Indigo Johnston Drive
- New
 $320,000Active4 beds 3 baths1,872 sq. ft.
$320,000Active4 beds 3 baths1,872 sq. ft.115 Marshall Farm Road, Jacksonville, NC 28546
MLS# 100541472Listed by: MACDONALD REALTY GROUP - New
 $525,000Active4 beds 4 baths2,821 sq. ft.
$525,000Active4 beds 4 baths2,821 sq. ft.300 Drayton Hall, Jacksonville, NC 28540
MLS# 100541468Listed by: COLDWELL BANKER SEA COAST ADVANTAGE-HAMPSTEAD - New
 $249,900Active3 beds 2 baths1,176 sq. ft.
$249,900Active3 beds 2 baths1,176 sq. ft.202 Victory Way, Jacksonville, NC 28540
MLS# 100540808Listed by: RICHLANDS INS & REALTY - New
 $145,000Active2 beds 1 baths780 sq. ft.
$145,000Active2 beds 1 baths780 sq. ft.95 Aspen Place, Jacksonville, NC 28546
MLS# 100540846Listed by: ADVANTAGE GOLD REALTY - New
 $305,000Active3 beds 2 baths1,591 sq. ft.
$305,000Active3 beds 2 baths1,591 sq. ft.384 Water Wagon Trail, Jacksonville, NC 28540
MLS# 100540857Listed by: RE/MAX ELITE REALTY GROUP - New
 $392,500Active3 beds 3 baths2,356 sq. ft.
$392,500Active3 beds 3 baths2,356 sq. ft.326 Naval Store Drive, Jacksonville, NC 28546
MLS# 100540901Listed by: WISE GROUP REALTY INC - New
 $260,000Active4 beds 2 baths1,940 sq. ft.
$260,000Active4 beds 2 baths1,940 sq. ft.104 Still Forest Place, Jacksonville, NC 28540
MLS# 100540937Listed by: TERRI ALPHIN SMITH & CO - New
 $200,000Active3 beds 2 baths1,152 sq. ft.
$200,000Active3 beds 2 baths1,152 sq. ft.312 Sherwood Road, Jacksonville, NC 28540
MLS# 100540938Listed by: EXP REALTY - New
 $260,000Active3 beds 2 baths1,305 sq. ft.
$260,000Active3 beds 2 baths1,305 sq. ft.816 Mill River Road, Jacksonville, NC 28540
MLS# 100541041Listed by: TERRI ALPHIN SMITH & CO - New
 $259,900Active3 beds 3 baths1,569 sq. ft.
$259,900Active3 beds 3 baths1,569 sq. ft.107 Crab Claw Spit Lane, Jacksonville, NC 28546
MLS# 100541227Listed by: BERKSHIRE HATHAWAY HOMESERVICES CAROLINA PREMIER PROPERTIES
