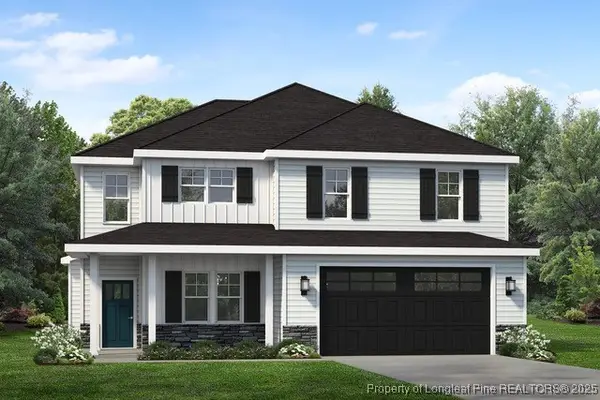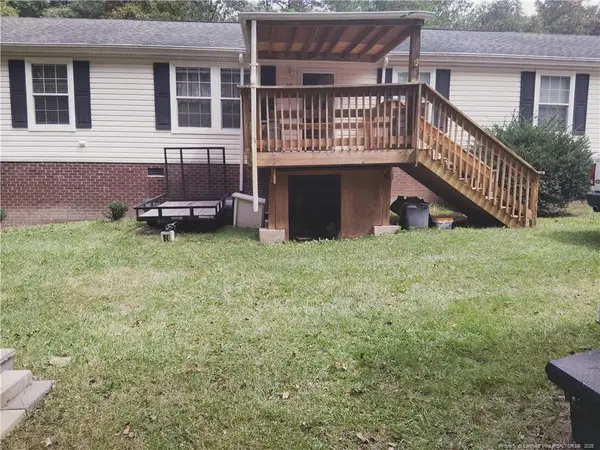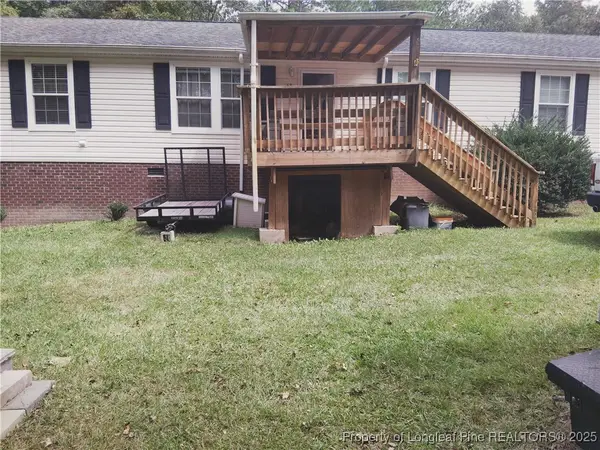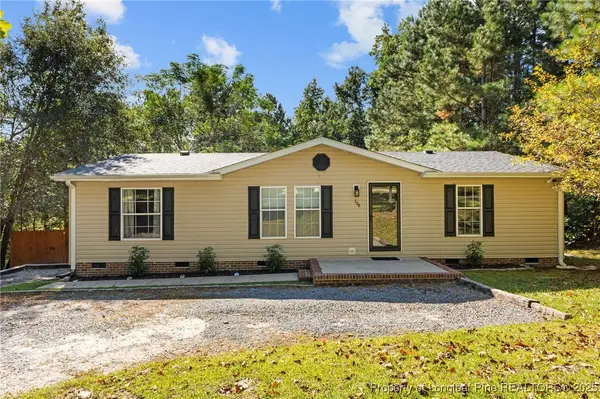3897 Olivia Road, Johnsonville, NC 27332
Local realty services provided by:Better Homes and Gardens Real Estate Paracle
3897 Olivia Road,Sanford, NC 27332
$364,900
- 3 Beds
- 2 Baths
- 2,025 sq. ft.
- Single family
- Pending
Listed by:tonya toler
Office:down home real estate group, llc.
MLS#:744094
Source:NC_FRAR
Price summary
- Price:$364,900
- Price per sq. ft.:$180.2
About this home
Nestled on nearly 3 acres of pristine land, this charming brick home is the perfect blend of comfort and functionality. Featuring 3 spacious bedrooms and 2 well-appointed bathrooms, the master suite comes complete with dual closets for ample storage. The huge kitchen, boasting an abundance of cabinets, is a dream for any home chef. Relax on the sprawling front porch or entertain on the large deck that overlooks the serene property. Additional amenities include a detached 2-bay garage with a wired workshop with a lean-to in the back for extra storage. The property offers a garden area, a fenced space ideal for pets or livestock such as dogs, goats, or chickens, and a carport tall enough to accommodate an RV or boat. Thoughtfully cared for and well-maintained, this home showcases pride of ownership and is ready for its next chapter.
Contact an agent
Home facts
- Year built:1983
- Listing ID #:744094
- Added:129 day(s) ago
- Updated:September 29, 2025 at 07:46 AM
Rooms and interior
- Bedrooms:3
- Total bathrooms:2
- Full bathrooms:2
- Living area:2,025 sq. ft.
Heating and cooling
- Cooling:Central Air, Electric
- Heating:Electric, Forced Air, Heat Pump
Structure and exterior
- Year built:1983
- Building area:2,025 sq. ft.
- Lot area:2.86 Acres
Schools
- High school:Western Harnett High School
- Middle school:Highland Middle School
Utilities
- Water:Public
- Sewer:Septic Tank
Finances and disclosures
- Price:$364,900
- Price per sq. ft.:$180.2
New listings near 3897 Olivia Road
- New
 $349,900Active4 beds 3 baths2,602 sq. ft.
$349,900Active4 beds 3 baths2,602 sq. ft.795 Yorkshire Drive, Cameron, NC 28326
MLS# 750907Listed by: NORTHGROUP REAL ESTATE - New
 $405,550Active4 beds 3 baths2,480 sq. ft.
$405,550Active4 beds 3 baths2,480 sq. ft.172 Mahogany Court, Cameron, NC 28326
MLS# 750856Listed by: EXP REALTY LLC - New
 $412,400Active4 beds 3 baths2,430 sq. ft.
$412,400Active4 beds 3 baths2,430 sq. ft.329 Persimmon Tree Drive, Cameron, NC 28326
MLS# 750858Listed by: EXP REALTY LLC - New
 $325,000Active3 beds 2 baths2,360 sq. ft.
$325,000Active3 beds 2 baths2,360 sq. ft.598 Ridge View Drive, Cameron, NC 28326
MLS# 10123736Listed by: LAMCO ASSOCIATES, LLC - New
 $225,000Active3 beds 2 baths1,429 sq. ft.
$225,000Active3 beds 2 baths1,429 sq. ft.147 Ridge View Drive, Cameron, NC 28326
MLS# 10123203Listed by: ALLIANCE REAL ESTATE PARTNERS  $405,000Pending4 beds 3 baths2,488 sq. ft.
$405,000Pending4 beds 3 baths2,488 sq. ft.214 Summerlin Drive, Sanford, NC 27332
MLS# 10123021Listed by: EXP REALTY $130,000Pending3 beds 2 baths1,336 sq. ft.
$130,000Pending3 beds 2 baths1,336 sq. ft.284 Heritage Way, Cameron, NC 28326
MLS# 750422Listed by: W.S. WELLONS REALTY $360,000Active4 beds 2 baths2,280 sq. ft.
$360,000Active4 beds 2 baths2,280 sq. ft.62 Sylvan Lane, Cameron, NC 28326
MLS# LP750240Listed by: VYLLA HOME $360,000Active4 beds 2 baths2,280 sq. ft.
$360,000Active4 beds 2 baths2,280 sq. ft.62 Sylvan Lane, Cameron, NC 28326
MLS# 750240Listed by: VYLLA HOME $204,900Pending3 beds 2 baths1,201 sq. ft.
$204,900Pending3 beds 2 baths1,201 sq. ft.190 Stovall Terrace, Cameron, NC 28326
MLS# 750176Listed by: GIVING TREE REALTY
