1139 Princeton Kenly Road, Kenly, NC 27542
Local realty services provided by:Better Homes and Gardens Real Estate Lifestyle Property Partners
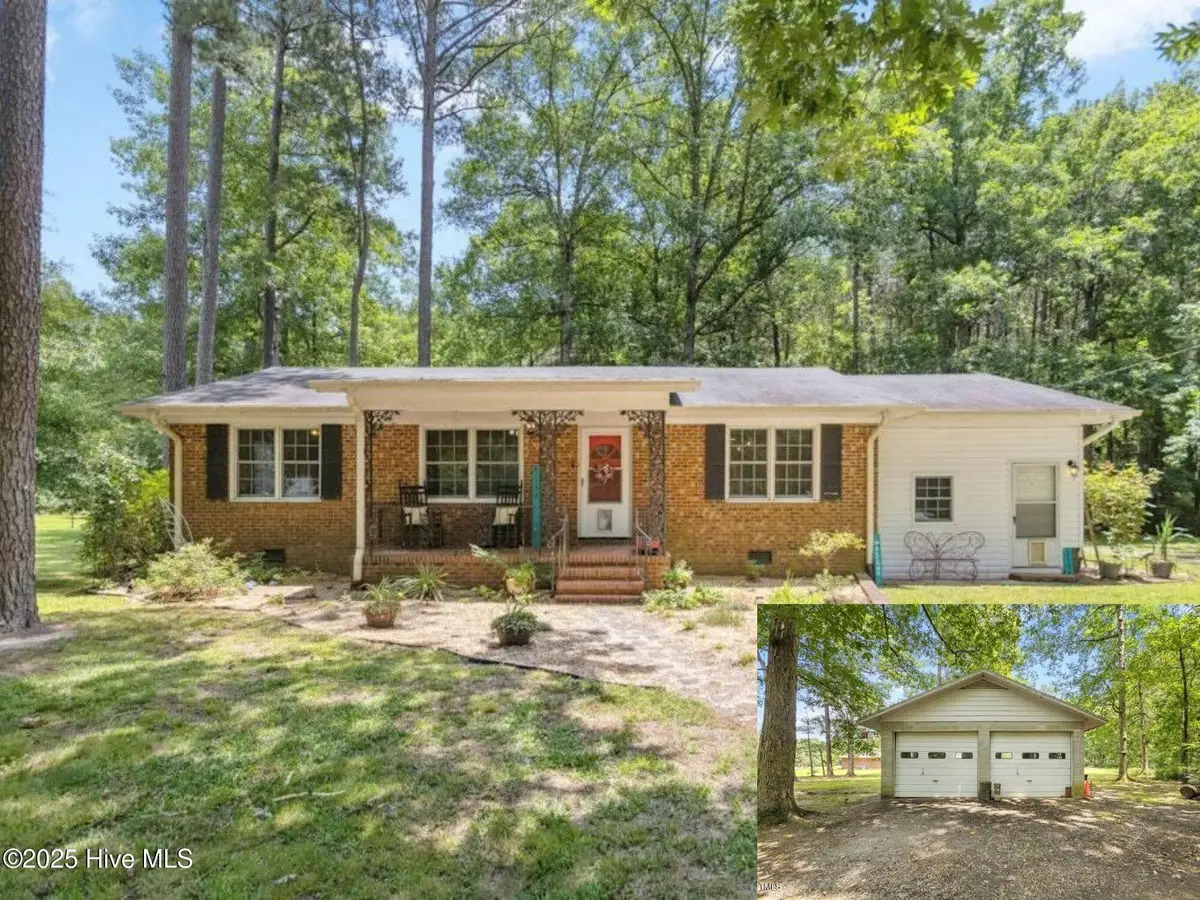
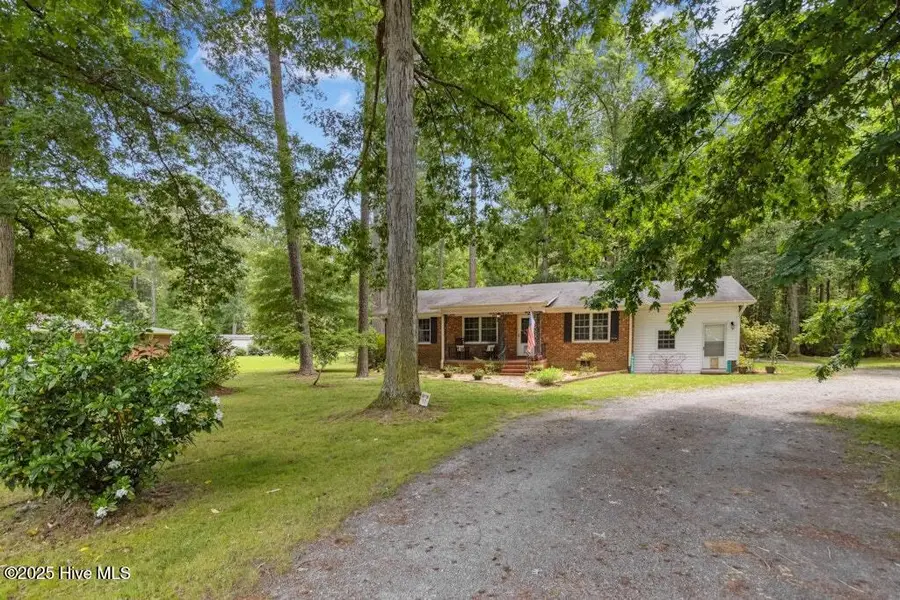
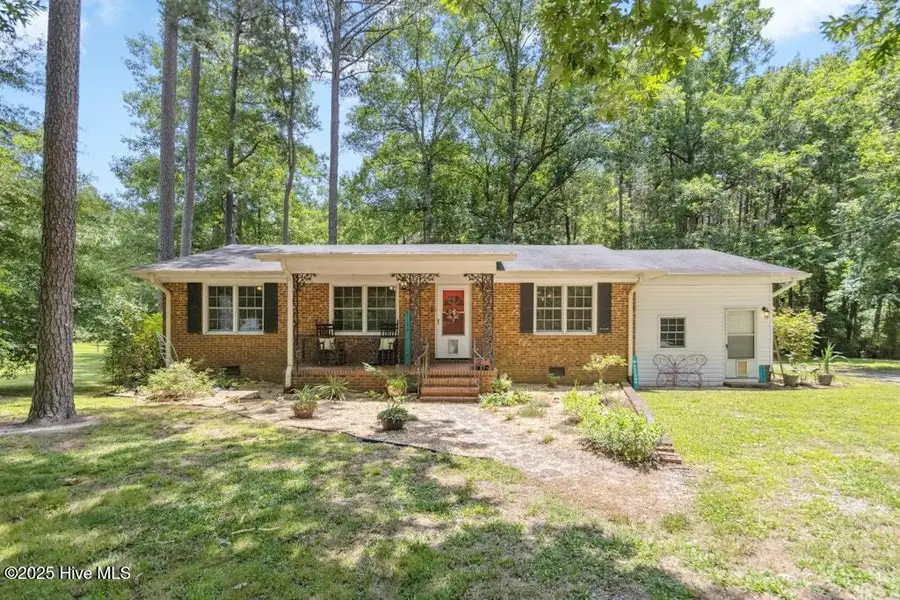
1139 Princeton Kenly Road,Kenly, NC 27542
$239,900
- 3 Beds
- 2 Baths
- 1,616 sq. ft.
- Single family
- Active
Listed by:joey millard-edwards
Office:carolina realty
MLS#:100512737
Source:NC_CCAR
Price summary
- Price:$239,900
- Price per sq. ft.:$173.84
About this home
Charming brick ranch featuring beautifully landscaped rock bed and a welcoming covered front porch. Step inside to find hardwood floors in the living room, complemented by an electric fireplace that creates a cozy ambiance. The spacious kitchen opens to a large dining room and includes a convenient coffee bar, granite countertops, a center island, double oven, microwave, dishwasher, refrigerator, and a handy pantry. A separate family room offers flexible space and could even be used for a bonus room, hobby area, or home office. Down the hall, the primary bedroom features hardwood floors and an adjoining half bath. Two additional bedrooms share an updated full hall bath with stylish flooring, tile shower walls, a rain shower head, and a linen closet. Outside, enjoy the oversized deck and hot tub—ideal for entertaining—along with a detached two-car garage, extra storage building, and plenty of parking. This home blends comfort, space, functionality and affordability. Welcome to home sweet home
(house is 1380 and unpermitted family rm is 236 sf)
Contact an agent
Home facts
- Year built:1966
- Listing Id #:100512737
- Added:65 day(s) ago
- Updated:August 14, 2025 at 10:14 AM
Rooms and interior
- Bedrooms:3
- Total bathrooms:2
- Full bathrooms:1
- Half bathrooms:1
- Living area:1,616 sq. ft.
Heating and cooling
- Cooling:Central Air
- Heating:Electric, Forced Air, Heating
Structure and exterior
- Roof:Shingle
- Year built:1966
- Building area:1,616 sq. ft.
- Lot area:0.86 Acres
Schools
- High school:North Johnston
- Middle school:North Johnston
- Elementary school:Micro Elementary
Utilities
- Water:County Water, Water Connected
Finances and disclosures
- Price:$239,900
- Price per sq. ft.:$173.84
- Tax amount:$852 (2024)
New listings near 1139 Princeton Kenly Road
- New
 $349,900Active3 beds 3 baths2,031 sq. ft.
$349,900Active3 beds 3 baths2,031 sq. ft.4038 N Nc 581 Highway, Kenly, NC 27542
MLS# 10115776Listed by: EXP REALTY, LLC - C - New
 $437,500Active4 beds 4 baths3,131 sq. ft.
$437,500Active4 beds 4 baths3,131 sq. ft.414 Fallingbrook Drive, Kenly, NC 27542
MLS# 100524792Listed by: EXP REALTY LLC - C - New
 $349,000Active3 beds 2 baths3,100 sq. ft.
$349,000Active3 beds 2 baths3,100 sq. ft.204 Bailey Avenue, Kenly, NC 27542
MLS# 100524632Listed by: THE THOMAS PARKER REALTY GROUP - New
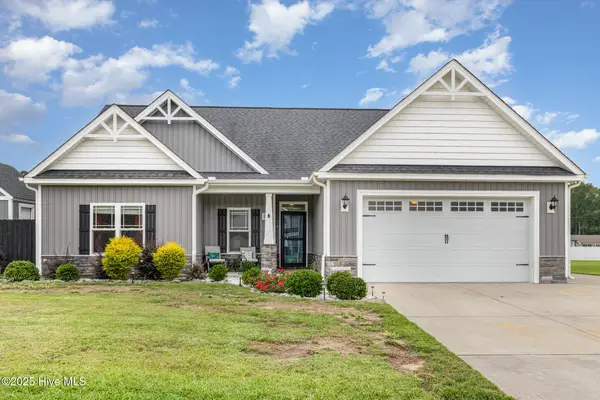 $339,900Active4 beds 3 baths1,968 sq. ft.
$339,900Active4 beds 3 baths1,968 sq. ft.191 Fallingbrook Drive, Kenly, NC 27542
MLS# 100524232Listed by: MARK SPAIN REAL ESTATE - New
 $503,900Active3 beds 3 baths2,159 sq. ft.
$503,900Active3 beds 3 baths2,159 sq. ft.9558 Batten Road, Kenly, NC 27542
MLS# 10114628Listed by: JOHNSON INVESTMENT PROPERTIES - New
 $75,000Active1.12 Acres
$75,000Active1.12 Acres9552 Batten Road, Kenly, NC 27542
MLS# 10114633Listed by: JOHNSON INVESTMENT PROPERTIES  $599,000Pending40 Acres
$599,000Pending40 Acres1794 Junior Road, Kenly, NC 27542
MLS# 10114608Listed by: HOMETOWNE REALTY CLAYTON EAST $29,900Pending0.14 Acres
$29,900Pending0.14 Acres404 S Gardner Avenue, Kenly, NC 27542
MLS# 10114461Listed by: STEVENS REALTY, INC.- New
 $1,005,400Active18 Acres
$1,005,400Active18 Acres1576 Princeton Kenly Road, Kenly, NC 27542
MLS# 10114228Listed by: OVERTON EXECUTIVE PROPERTIES - New
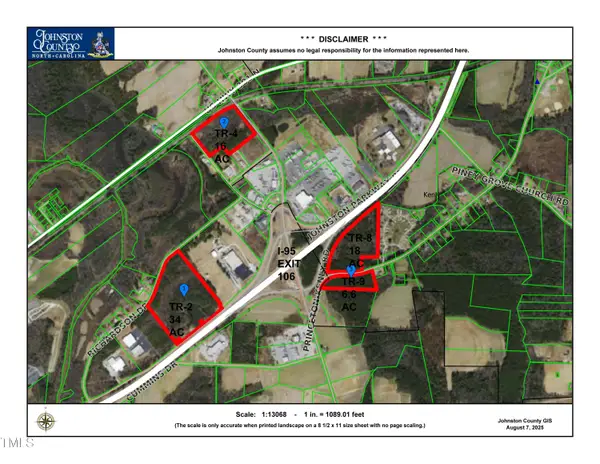 $363,000Active6.6 Acres
$363,000Active6.6 AcresTbd Princeton Kenly Road, Kenly, NC 27542
MLS# 10114237Listed by: OVERTON EXECUTIVE PROPERTIES
