132 Swan View Drive, Kill Devil Hills, NC 27948
Local realty services provided by:Better Homes and Gardens Real Estate Elliott Coastal Living
132 Swan View Drive,Kill Devil Hills, NC 27948
$565,000
- 3 Beds
- 3 Baths
- 1,662 sq. ft.
- Single family
- Pending
Listed by:mirjam davis
Office:howard hanna wew/moyock
MLS#:100499242
Source:NC_CCAR
Price summary
- Price:$565,000
- Price per sq. ft.:$339.95
About this home
Charming Cape Cod tucked away in the quiet, sought after, Swan View Shores neighborhood, complete with its own sound front community pier and water access. Situated on a private lot and overlooking a marsh, you'll be greeted by great curb appeal and a welcoming front porch - the ideal spot for starting your day. The back deck, screened-in-porch and large yard offers areas to relax and enjoy the views and wildlife. Inside, the family room features high ceilings, a cozy fireplace, and backyard views; a spacious kitchen with beautiful granite countertops, stainless steel appliances and lots of cabinet space plus bar seating along with an adjoining dining area with built-ins for extra charm. On this same main level you will also find the primary suite, complete with an en-suite bath with a large jetted tub and separate shower, a laundry room and half bath. Upstairs, two dormer-style bedrooms share a large bathroom, making it a great setup for family or guests. A three-car garage and workshop with plenty of space for extra storage and an extended outdoor parking pad, complete the ground level. BUT WAIT there's more a NEW FORTIFIED ROOF! This home offers peace and tranquility just minutes from the beach, shopping, and dining. Come see it for yourself!
Contact an agent
Home facts
- Year built:2002
- Listing ID #:100499242
- Added:177 day(s) ago
- Updated:September 29, 2025 at 07:46 AM
Rooms and interior
- Bedrooms:3
- Total bathrooms:3
- Full bathrooms:2
- Half bathrooms:1
- Living area:1,662 sq. ft.
Heating and cooling
- Cooling:Central Air
- Heating:Electric, Heat Pump, Heating
Structure and exterior
- Year built:2002
- Building area:1,662 sq. ft.
- Lot area:0.77 Acres
Schools
- High school:First Flight High School
- Middle school:First Flight Middle School
- Elementary school:Nags Head Elementary School
Utilities
- Water:Municipal Water Available
Finances and disclosures
- Price:$565,000
- Price per sq. ft.:$339.95
New listings near 132 Swan View Drive
- New
 $459,900Active3 beds 2 baths1,324 sq. ft.
$459,900Active3 beds 2 baths1,324 sq. ft.105 W Avalon Drive, Kill Devil Hills, NC 27948
MLS# 100531660Listed by: CENTURY 21 NACHMAN 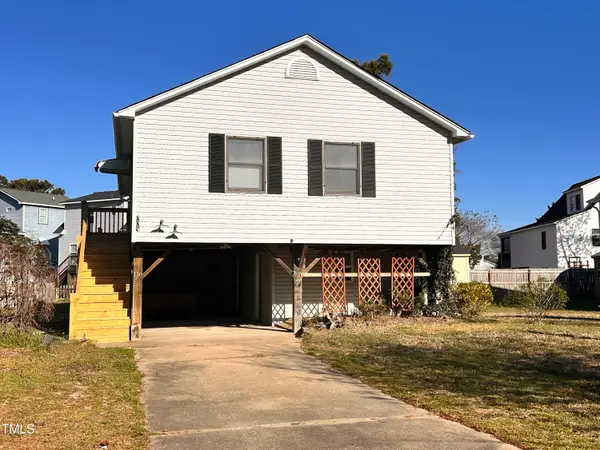 $400,000Pending3 beds 2 baths1,108 sq. ft.
$400,000Pending3 beds 2 baths1,108 sq. ft.116 Eagle Drive, Kill Devil Hills, NC 27948
MLS# 10120439Listed by: BUY HOMES WITH ROSE, LLC $734,000Active4 beds 4 baths1,920 sq. ft.
$734,000Active4 beds 4 baths1,920 sq. ft.105 Galleon Court, Kill Devil Hills, NC 27948
MLS# 100527124Listed by: BEACH REALTY & CONSTRUCTION $1,049,000Pending4 beds 4 baths2,774 sq. ft.
$1,049,000Pending4 beds 4 baths2,774 sq. ft.251 Watersedge Drive, Kill Devil Hills, NC 27948
MLS# 100525068Listed by: KELLER WILLIAMS TOWN CENTER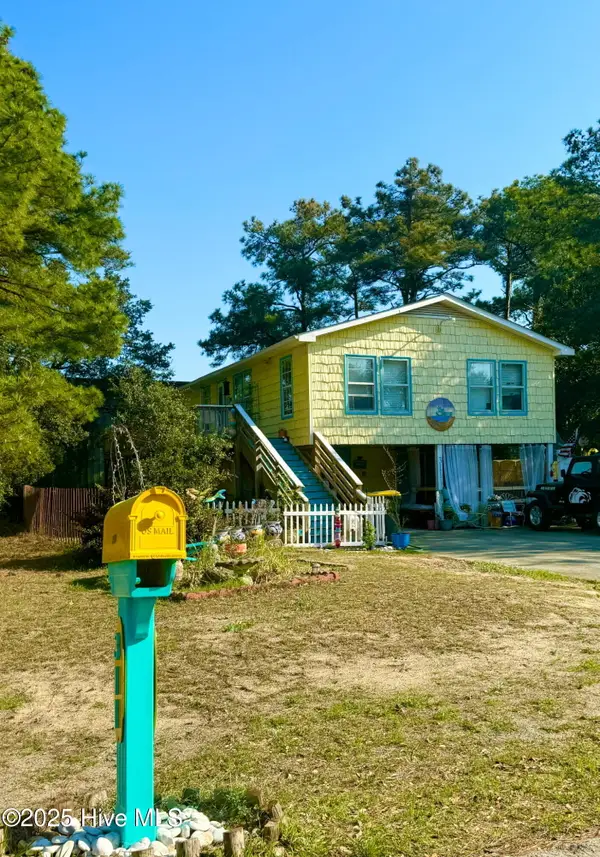 $609,000Active3 beds 2 baths2,300 sq. ft.
$609,000Active3 beds 2 baths2,300 sq. ft.311 Gunas Drive, Kill Devil Hills, NC 27948
MLS# 100523743Listed by: BRINDLEY BEACH VACATIONS & SALES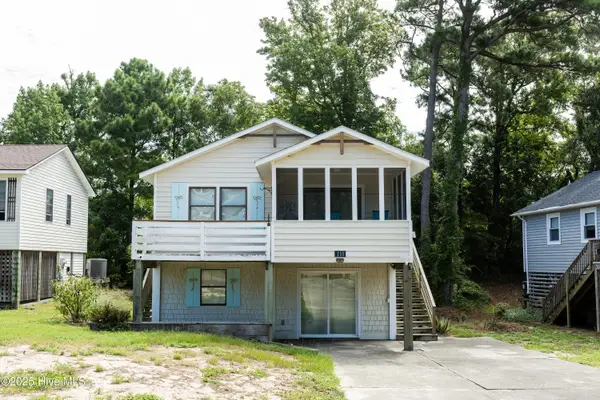 $358,000Active2 beds 1 baths768 sq. ft.
$358,000Active2 beds 1 baths768 sq. ft.110 King Court, Kill Devil Hills, NC 27948
MLS# 100523101Listed by: HOWARD HANNA WEW/GREAT BRIDGE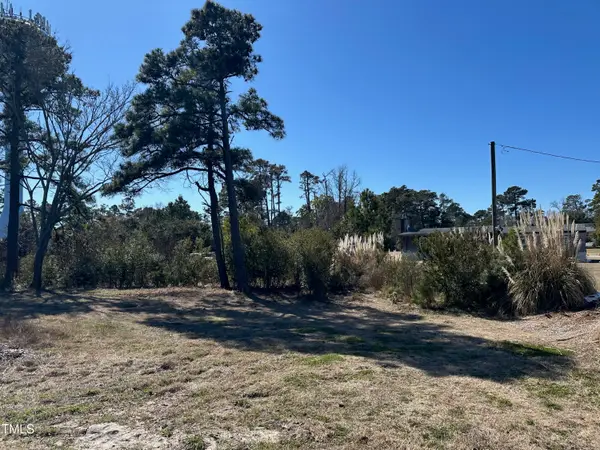 $180,000Active0.77 Acres
$180,000Active0.77 Acres2101 Colington Road, Kill Devil Hills, NC 27948
MLS# 10111013Listed by: CAROLINA LAND EXPERTS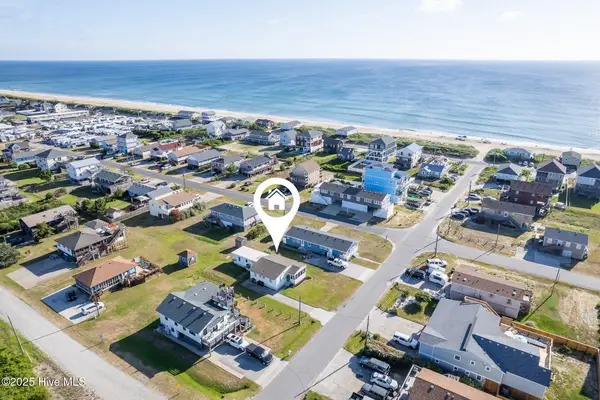 $615,000Pending3 beds 3 baths1,455 sq. ft.
$615,000Pending3 beds 3 baths1,455 sq. ft.202 E Arch Street, Kill Devil Hills, NC 27948
MLS# 100517381Listed by: A BETTER WAY REALTY, INC. $542,400Pending3 beds 2 baths1,420 sq. ft.
$542,400Pending3 beds 2 baths1,420 sq. ft.112 Outrigger Drive, Kill Devil Hills, NC 27948
MLS# 10591271Listed by: BHHS RW Towne Realty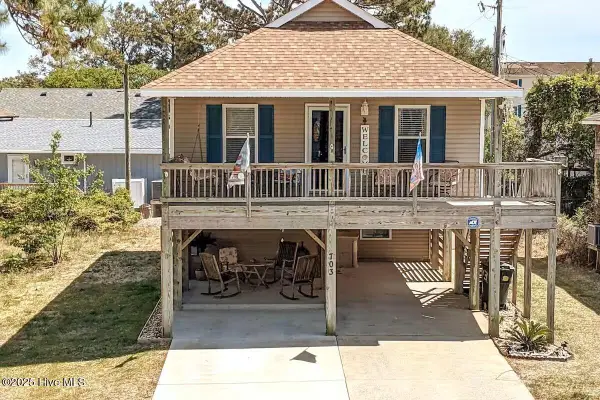 $599,900Active4 beds 3 baths1,331 sq. ft.
$599,900Active4 beds 3 baths1,331 sq. ft.703 Suffolk Street, Kill Devil Hills, NC 27948
MLS# 100510652Listed by: BERKSHIRE HATHAWAY HOMESERVICES RW TOWNE REALTY/MOYOCK
